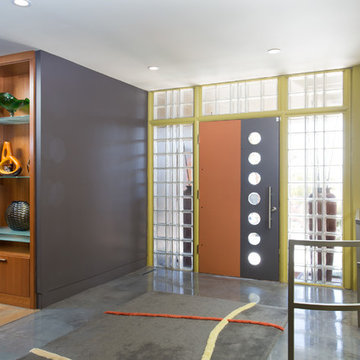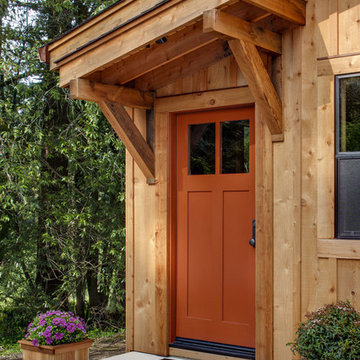Entrance with an Orange Front Door Ideas and Designs
Refine by:
Budget
Sort by:Popular Today
81 - 100 of 400 photos
Item 1 of 2
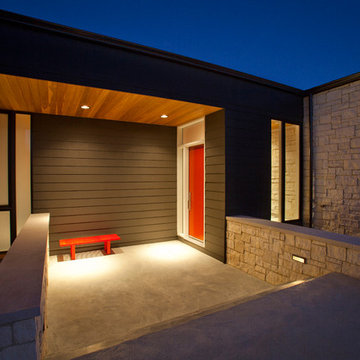
Ross Van Pelt - RVP Photography
Modern front door in Cincinnati with a single front door and an orange front door.
Modern front door in Cincinnati with a single front door and an orange front door.
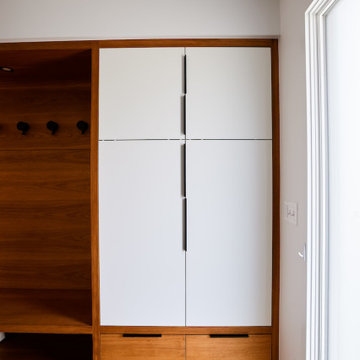
The front entry is opened up and unique storage cabinetry is added to handle clothing, shoes and pantry storage for the kitchen. Design and construction by Meadowlark Design + Build in Ann Arbor, Michigan. Professional photography by Sean Carter.
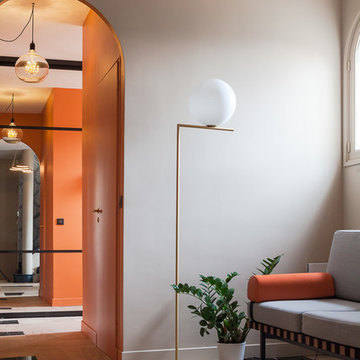
franck brouillet
This is an example of a large mediterranean foyer in Bordeaux with grey walls, a single front door, an orange front door, beige floors and feature lighting.
This is an example of a large mediterranean foyer in Bordeaux with grey walls, a single front door, an orange front door, beige floors and feature lighting.
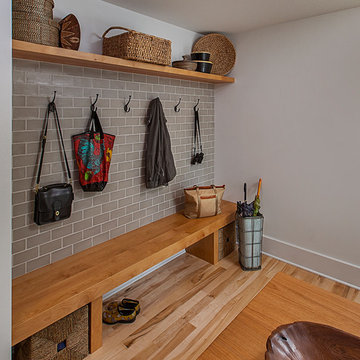
Built-in bench at front entry, photograph by Jeff Garland
Inspiration for a medium sized classic foyer in Detroit with white walls, light hardwood flooring, a single front door and an orange front door.
Inspiration for a medium sized classic foyer in Detroit with white walls, light hardwood flooring, a single front door and an orange front door.
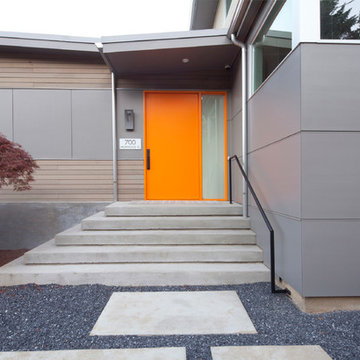
For this project, the entrance from the street is received by some steps taking you up to a custom pivotal door with a side window. The entrance canopy encloses the main entry. Photography by Charlie Schuck Photography
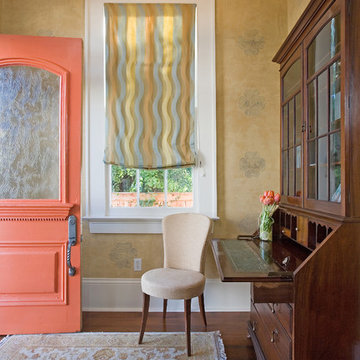
Photo of a traditional entrance in New Orleans with yellow walls, dark hardwood flooring, a single front door and an orange front door.
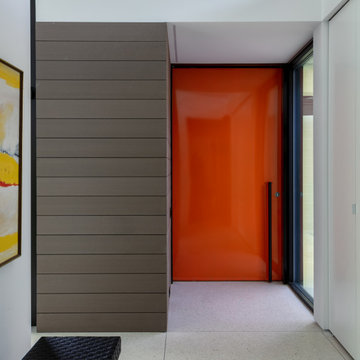
Interior Entry
Design ideas for a medium sized modern front door in Tampa with white walls, concrete flooring, a pivot front door, an orange front door and white floors.
Design ideas for a medium sized modern front door in Tampa with white walls, concrete flooring, a pivot front door, an orange front door and white floors.

The space coming into a home off the garage has always been a catch all. The AJMB carved out a large enough area to store all the "catch-all-things" - shoes, gloves, hats, bags, etc. The brick style tile, cubbies and closed storage create the space this family needed.
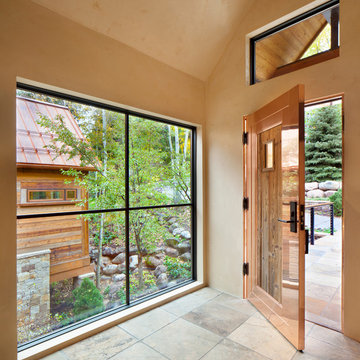
This contemporary mountain home in Vail Village, CO melds mountain rustic with contemporary design. Arrigoni Woods installed reclaimed wood sunburnt siding on the exterior. Image by Gibeon Photography.
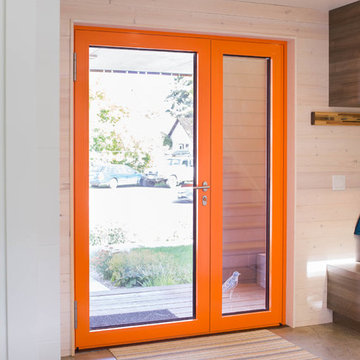
This Bozeman, Montana tiny house residence blends an innovative use of space with high-performance Glo aluminum doors and proper building orientation. Situated specifically, taking advantage of the sun to power the Solar panels located on the southern side of the house. Careful consideration given to the floor plan allows this home to maximize space and keep the small footprint.
Full light exterior doors provide multiple access points across this house. The full lite entry doors provide plenty of natural light to this minimalist home. A full lite entry door adorned with a sidelite provide natural light for the cozy entrance.
This home uses stairs to connect the living spaces and bedrooms. The living and dining areas have soaring ceiling heights thanks to the inventive use of a loft above the kitchen. The living room space is optimized with a well placed window seat and the dining area bench provides comfortable seating on one side of the table to maximize space. Modern design principles and sustainable building practices create a comfortable home with a small footprint on an urban lot. The one car garage complements this home and provides extra storage for the small footprint home.
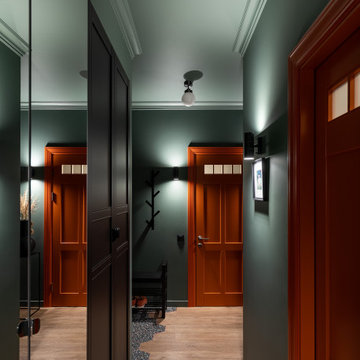
Прихожая с зелеными стенами и встроенными шкафами с зеркальной и черной поверхностью.
Photo of a small contemporary hallway in Saint Petersburg with medium hardwood flooring, a single front door, an orange front door, brown floors and feature lighting.
Photo of a small contemporary hallway in Saint Petersburg with medium hardwood flooring, a single front door, an orange front door, brown floors and feature lighting.
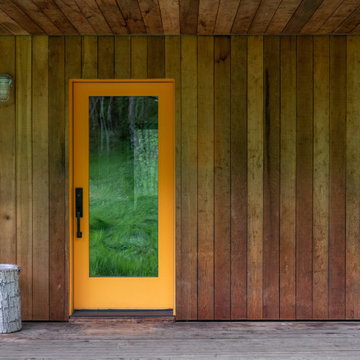
Photo of a small rustic front door in Portland with a single front door, an orange front door, grey floors, a wood ceiling and wood walls.
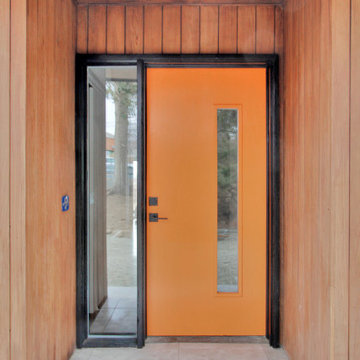
Beautiful renovated ranch with 3 bedrooms, 2 bathrooms and finished basement with bar and family room in Stamford CT staged by BA Staging & Interiors.
Open floor plan living and dining room features a wall of windows and stunning view into property and backyard pool.
The staging was was designed to match the charm of the home with the contemporary updates.
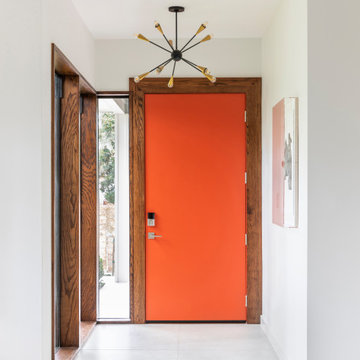
2019 Addition/Remodel by Steven Allen Designs, LLC - Featuring Clean Subtle lines + 42" Front Door + 48" Italian Tiles + Quartz Countertops + Custom Shaker Cabinets + Oak Slat Wall and Trim Accents + Design Fixtures + Artistic Tiles + Wild Wallpaper + Top of Line Appliances

This accessory dwelling unit has laminate flooring with a luminous skylight for an open and spacious living feeling. The kitchenette features gray, shaker style cabinets, a white granite counter top and has brass kitchen faucet matched wtih the kitchen drawer pulls.
And for extra viewing pleasure, a wall mounted flat screen TV adds enternainment at touch.
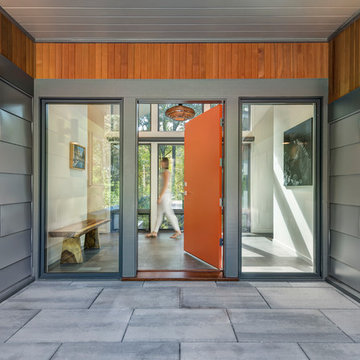
This new house respectfully steps back from the adjacent wetland. The roof line slopes up to the south to allow maximum sunshine in the winter months. Deciduous trees to the south were maintained and provide summer shade along with the home’s generous overhangs. Our signature warm modern vibe is made with vertical cedar accents that complement the warm grey metal siding. The building floor plan undulates along its south side to maximize views of the woodland garden.
General Contractor: Merz Construction
Landscape Architect: Elizabeth Hanna Morss Landscape Architects
Structural Engineer: Siegel Associates
Mechanical Engineer: Sun Engineering
Photography: Nat Rea Photography
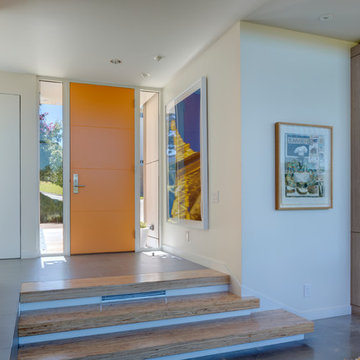
Photography by Charles Davis Smith
Photo of a medium sized modern front door in Dallas with white walls, concrete flooring, a single front door, an orange front door and brown floors.
Photo of a medium sized modern front door in Dallas with white walls, concrete flooring, a single front door, an orange front door and brown floors.
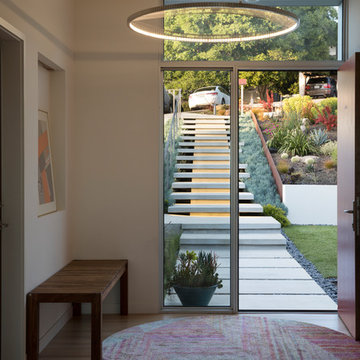
Inside the new entry addition to the house, aluminum frame windows and orange red door welcome. A wood bench sits by the front door under an LED lit art niche. Above is a striking LED pendant light.
Entrance with an Orange Front Door Ideas and Designs
5
