Entrance with Bamboo Flooring and Limestone Flooring Ideas and Designs
Refine by:
Budget
Sort by:Popular Today
41 - 60 of 2,186 photos
Item 1 of 3
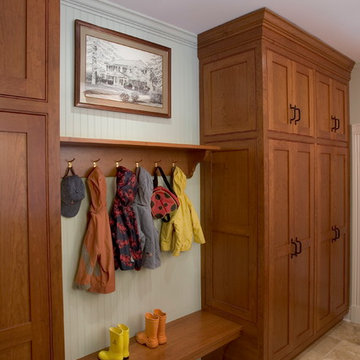
A spacious mud room with beautiful recessed paneled cherry cabinetry and limestone floor
Large traditional entrance in Other with limestone flooring and beige floors.
Large traditional entrance in Other with limestone flooring and beige floors.
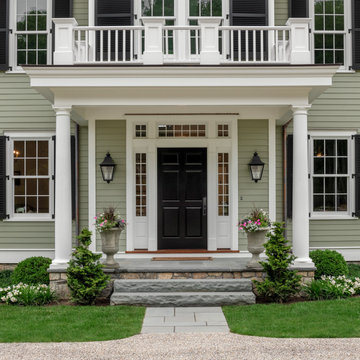
Entry
Inspiration for a large traditional front door in Bridgeport with green walls, limestone flooring, a single front door, a black front door and blue floors.
Inspiration for a large traditional front door in Bridgeport with green walls, limestone flooring, a single front door, a black front door and blue floors.

Design ideas for a large contemporary foyer in Other with white walls, limestone flooring, a single front door, a medium wood front door, grey floors and wood walls.
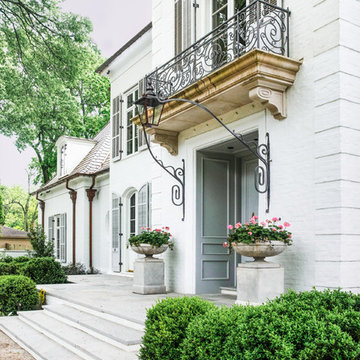
Custom french doors welcome guests to this European influenced eclectic home with balcony and iron railings. The double chimneys, arch-topped dormer, oval window, and flared eaves are a nod to the French influence. A raised arched pediment with detailed relief formalizes the access to the home. Bleached Mahogany shutters embellish the windows.
Planters-Elegant Earth
Iron work-John Argroves, Memphis
Steps: Blue ice sandstone
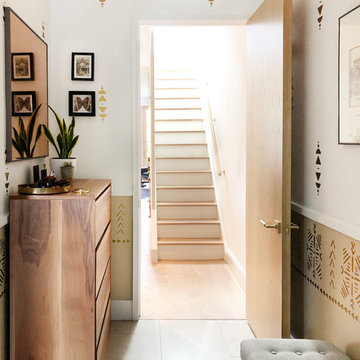
Design ideas for a small modern entrance in Toronto with limestone flooring and a single front door.
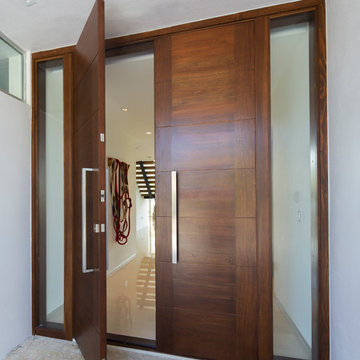
Photos by Libertad Rodriguez / Phl & Services.llc Architecture by sdh studio.
Large contemporary front door in Miami with white walls, limestone flooring, a double front door and a medium wood front door.
Large contemporary front door in Miami with white walls, limestone flooring, a double front door and a medium wood front door.
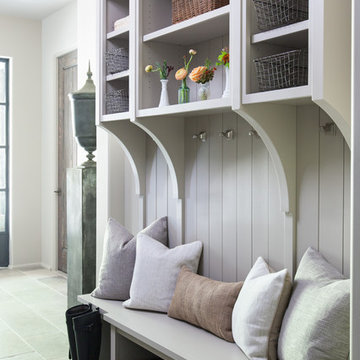
Medium sized traditional boot room in Nashville with grey walls, limestone flooring and grey floors.

A country house boot room designed to complement a Flemish inspired bespoke kitchen in the same property. The doors and drawers were set back within the frame to add detail, and the sink was carved from basalt.
Primary materials: Hand painted tulipwood, Italian basalt, lost wax cast ironmongery.
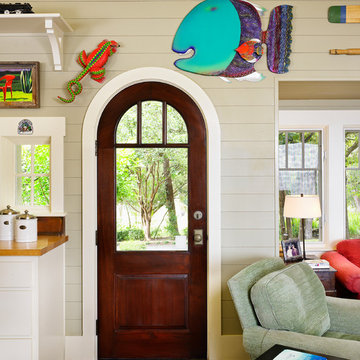
This is an example of a country front door in Austin with beige walls, limestone flooring, a single front door and a medium wood front door.
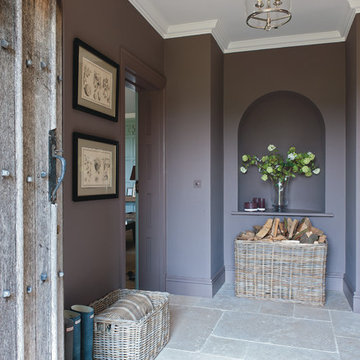
Polly Eltes
This is an example of a large rural entrance in Gloucestershire with purple walls and limestone flooring.
This is an example of a large rural entrance in Gloucestershire with purple walls and limestone flooring.
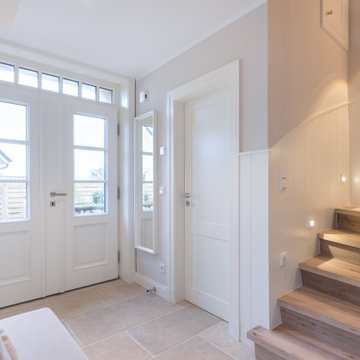
This is an example of a nautical front door with beige walls, limestone flooring, a double front door, a white front door and grey floors.
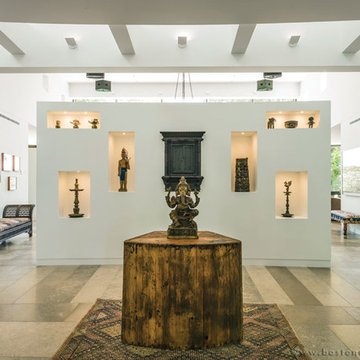
Pisani + Associates Architects; Merz Construction; Richard Mandelkorn Photography
Small contemporary entrance in Boston with white walls and limestone flooring.
Small contemporary entrance in Boston with white walls and limestone flooring.
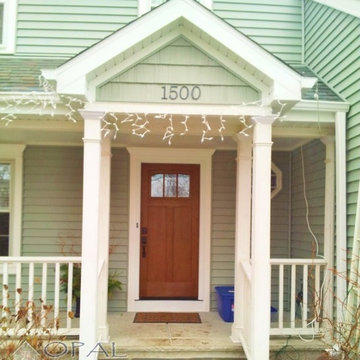
White picket fence front porch with Alside vinyl siding and new fiberglass front door in Naperville, IL.
Design ideas for a medium sized classic front door in Chicago with blue walls, limestone flooring, a single front door and a medium wood front door.
Design ideas for a medium sized classic front door in Chicago with blue walls, limestone flooring, a single front door and a medium wood front door.
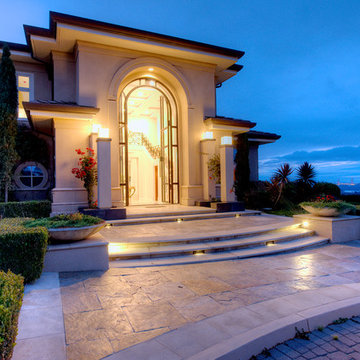
Astonishing luxury and resort-like amenities in this gated, entirely private, and newly-refinished, approximately 14,000 square foot residence on approximately 1.4 level acres.
The living quarters comprise the five-bedroom, five full, and three half-bath main residence; the separate two-level, one bedroom, one and one-half bath guest house with kitchenette; and the separate one bedroom, one bath au pair apartment.
The luxurious amenities include the curved pool, spa, sauna and steam room, tennis court, large level lawns and manicured gardens, recreation/media room with adjacent wine cellar, elevator to all levels of the main residence, four-car enclosed garage, three-car carport, and large circular motor court.
The stunning main residence provides exciting entry doors and impressive foyer with grand staircase and chandelier, large formal living and dining rooms, paneled library, and dream-like kitchen/family area. The en-suite bedrooms are large with generous closet space and the master suite offers a huge lounge and fireplace.
The sweeping views from this property include Mount Tamalpais, Sausalito, Golden Gate Bridge, San Francisco, and the East Bay. Few homes in Marin County can offer the rare combination of privacy, captivating views, and resort-like amenities in newly finished, modern detail.
Total of seven bedrooms, seven full, and four half baths.
185 Gimartin Drive Tiburon CA
Presented by Bill Bullock and Lydia Sarkissian
Decker Bullock Sotheby's International Realty
www.deckerbullocksir.com

This is an example of a large rural foyer in Portland with limestone flooring, a single front door, a dark wood front door, brown floors, white walls and feature lighting.

The main entry has a marble floor in a classic French pattern with a stone base at the wainscot. Deep blue walls give an elegance to the room and compliment the early American antique table and chairs. Chris Cooper photographer.
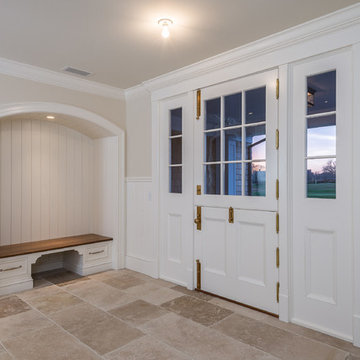
Photographed by Karol Steczkowski
Photo of a nautical boot room in Los Angeles with limestone flooring, a stable front door, a white front door and beige walls.
Photo of a nautical boot room in Los Angeles with limestone flooring, a stable front door, a white front door and beige walls.

This listed property underwent a redesign, creating a home that truly reflects the timeless beauty of the Cotswolds. We added layers of texture through the use of natural materials, colours sympathetic to the surroundings to bring warmth and rustic antique pieces.

stone tile atruim with stairs to lower level. lareg opening to kitchen, dining room
Design ideas for a large traditional foyer in San Francisco with white walls, limestone flooring, a double front door, a metal front door and grey floors.
Design ideas for a large traditional foyer in San Francisco with white walls, limestone flooring, a double front door, a metal front door and grey floors.

Bohemian-style foyer in Craftsman home
Medium sized bohemian foyer in Seattle with yellow walls, limestone flooring, a single front door, a white front door, yellow floors and wainscoting.
Medium sized bohemian foyer in Seattle with yellow walls, limestone flooring, a single front door, a white front door, yellow floors and wainscoting.
Entrance with Bamboo Flooring and Limestone Flooring Ideas and Designs
3