Entrance with Bamboo Flooring and Limestone Flooring Ideas and Designs
Refine by:
Budget
Sort by:Popular Today
61 - 80 of 2,186 photos
Item 1 of 3

Expansive farmhouse hallway in Austin with white walls, limestone flooring, a double front door, a black front door and beige floors.
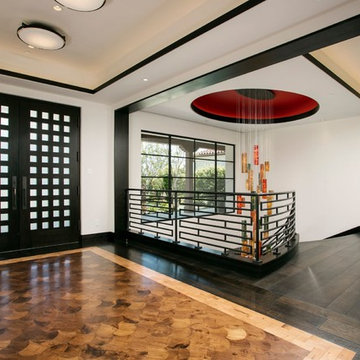
Western Exposure
World-inspired entrance in Orange County with white walls, bamboo flooring, a double front door and a black front door.
World-inspired entrance in Orange County with white walls, bamboo flooring, a double front door and a black front door.
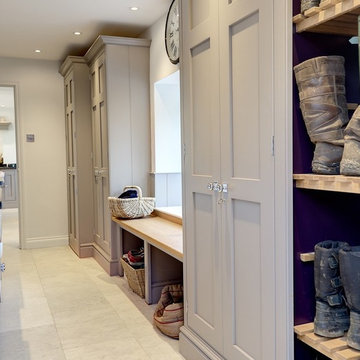
Bespoke Boot-room. Slatted drying shelves for boots. Bench seating. Concealed dog bed. Paint colours by Lewis Alderson
Medium sized traditional entrance in Hampshire with limestone flooring.
Medium sized traditional entrance in Hampshire with limestone flooring.
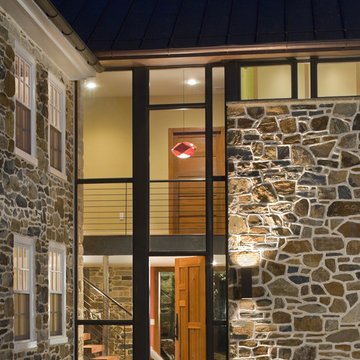
The addition acts as a threshold from a new entry to the expansive site beyond. A glass ribbon, weaving through the composition, becomes a connector between old and new, top and bottom, copper and stone.
Photography: Jeffrey Totaro

Bohemian-style foyer in Craftsman home
Medium sized bohemian foyer in Seattle with yellow walls, limestone flooring, a single front door, a white front door, yellow floors and wainscoting.
Medium sized bohemian foyer in Seattle with yellow walls, limestone flooring, a single front door, a white front door, yellow floors and wainscoting.

The kitchen sink is uniquely positioned to overlook the home’s former atrium and is bathed in natural light from a modern cupola above. The original floorplan featured an enclosed glass atrium that was filled with plants where the current stairwell is located. The former atrium featured a large tree growing through it and reaching to the sky above. At some point in the home’s history, the atrium was opened up and the glass and tree were removed to make way for the stairs to the floor below. The basement floor below is adjacent to the cave under the home. You can climb into the cave through a door in the home’s mechanical room. I can safely say that I have never designed another home that had an atrium and a cave. Did I mention that this home is very special?
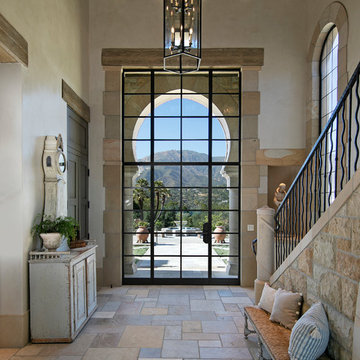
Grand entry with stairway
Photography: Jim Bartsch
Photo of a large mediterranean front door in Santa Barbara with beige walls, limestone flooring, a single front door, a metal front door and beige floors.
Photo of a large mediterranean front door in Santa Barbara with beige walls, limestone flooring, a single front door, a metal front door and beige floors.
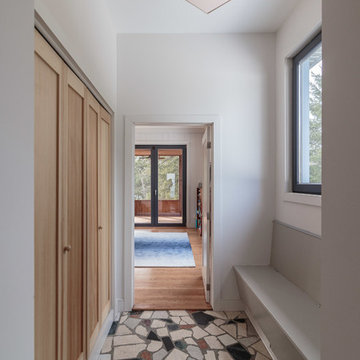
General Contractor: Irontree Construction; Photographer: Camil Tang
Inspiration for a small scandi vestibule in Montreal with white walls, limestone flooring and multi-coloured floors.
Inspiration for a small scandi vestibule in Montreal with white walls, limestone flooring and multi-coloured floors.
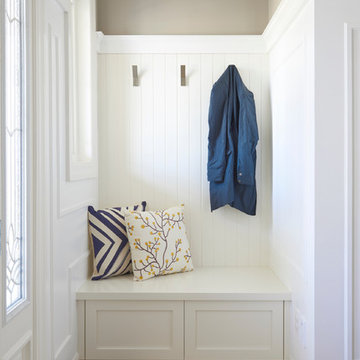
Custom design by Cynthia Soda of Soda Pop Design Inc.
Small classic boot room in Toronto with grey walls, a single front door and limestone flooring.
Small classic boot room in Toronto with grey walls, a single front door and limestone flooring.
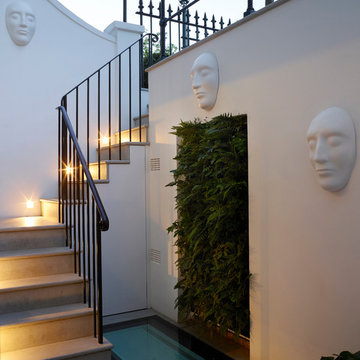
The front light well and side entrance to the kitchen...
Photographer: Rachael Smith
Design ideas for a medium sized contemporary boot room in London with white walls, limestone flooring, a single front door, a white front door and grey floors.
Design ideas for a medium sized contemporary boot room in London with white walls, limestone flooring, a single front door, a white front door and grey floors.
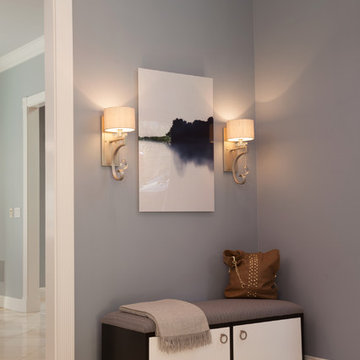
The entry features a custom bench designed by Coddington Design (a chic place to store shoes), and crystal drop sconces with custom grey silk lampshades.
Photo: Caren Alpert

Foyer with stairs and Dining Room beyond.
Design ideas for an expansive classic foyer in Houston with white walls, limestone flooring, a double front door, a dark wood front door and grey floors.
Design ideas for an expansive classic foyer in Houston with white walls, limestone flooring, a double front door, a dark wood front door and grey floors.

One of the most important rooms in the house, the Mudroom had to accommodate everyone’s needs coming and going. As such, this nerve center of the home has ample storage, space to pull off your boots, and a house desk to drop your keys, school books or briefcase. Kadlec Architecture + Design combined clever details using O’Brien Harris stained oak millwork, foundation brick subway tile, and a custom designed “chalkboard” mural.
Architecture, Design & Construction by BGD&C
Interior Design by Kaldec Architecture + Design
Exterior Photography: Tony Soluri
Interior Photography: Nathan Kirkman
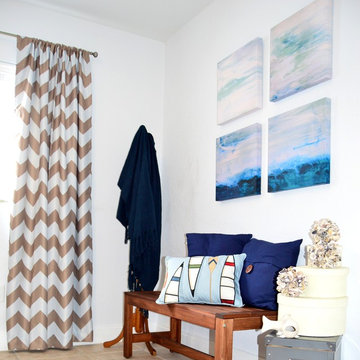
Our casual inspired collection is relaxed and unconcerned. This collection transforms marine lifestyle into a contemporary look by adding natural materials and nautical pieces such as the oyster spheres and the lantern. Nature and beach lovers seeking a relaxed calm atmosphere will find this set to be a masculine approach to coastal living.
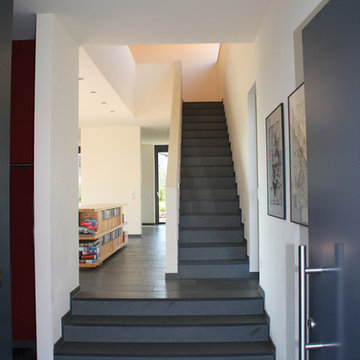
Photo of a medium sized contemporary foyer in Other with white walls, limestone flooring, a single front door and a grey front door.

Built-in "cubbies" for each member of the family keep the Mud Room organized. The floor is paved with antique French limestone.
Robert Benson Photography
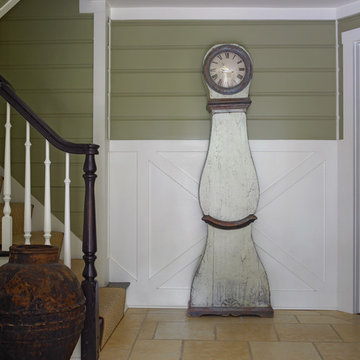
photo by Ellen McDermott
Medium sized country foyer in New York with green walls, limestone flooring and a single front door.
Medium sized country foyer in New York with green walls, limestone flooring and a single front door.
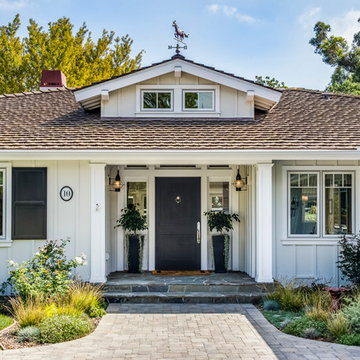
This is an example of a medium sized farmhouse front door in Los Angeles with a single front door, a black front door, white walls and limestone flooring.
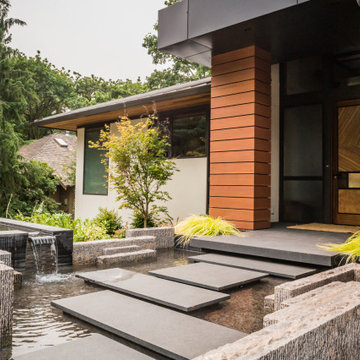
The entry path takes your over a water feature. It hints at the home's connection to the nearby Lake Washington, adding drama in an understated manner.

Grand Entry Foyer
Matt Mansueto
Inspiration for a large traditional foyer in Chicago with grey walls, limestone flooring, a single front door, a dark wood front door and grey floors.
Inspiration for a large traditional foyer in Chicago with grey walls, limestone flooring, a single front door, a dark wood front door and grey floors.
Entrance with Bamboo Flooring and Limestone Flooring Ideas and Designs
4