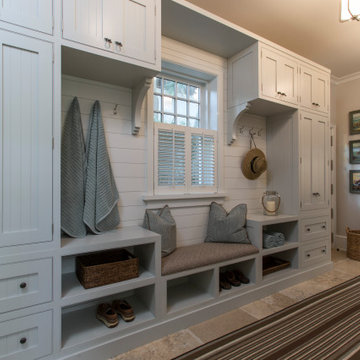Entrance with Bamboo Flooring and Limestone Flooring Ideas and Designs
Refine by:
Budget
Sort by:Popular Today
1 - 20 of 2,186 photos
Item 1 of 3

This Jersey farmhouse, with sea views and rolling landscapes has been lovingly extended and renovated by Todhunter Earle who wanted to retain the character and atmosphere of the original building. The result is full of charm and features Randolph Limestone with bespoke elements.
Photographer: Ray Main

Large traditional foyer in Orlando with beige walls, a double front door, a dark wood front door, beige floors and limestone flooring.

Design ideas for a large contemporary foyer in Other with white walls, limestone flooring, a single front door, a medium wood front door, grey floors and wood walls.

ChiChi Ubiña
Photo of a medium sized traditional boot room in New York with white walls, limestone flooring and a single front door.
Photo of a medium sized traditional boot room in New York with white walls, limestone flooring and a single front door.

Expansive farmhouse hallway in Austin with white walls, limestone flooring, a double front door, a black front door and beige floors.

This recently installed boot room in Oval Room Blue by Culshaw, graces this compact entrance hall to a charming country farmhouse. A storage solution like this provides plenty of space for all the outdoor apparel an active family needs. The bootroom, which is in 2 L-shaped halves, comprises of 11 polished chrome hooks for hanging, 2 settles - one of which has a hinged lid for boots etc, 1 set of full height pigeon holes for shoes and boots and a smaller set for handbags. Further storage includes a cupboard with 2 shelves, 6 solid oak drawers and shelving for wicker baskets as well as more shoe storage beneath the second settle. The modules used to create this configuration are: Settle 03, Settle 04, 2x Settle back into corner, Partner Cab DBL 01, Pigeon 02 and 2x INT SIT ON CORNER CAB 03.
Photo: Ian Hampson (iCADworx.co.uk)
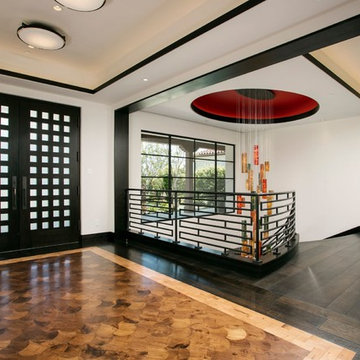
Western Exposure
World-inspired entrance in Orange County with white walls, bamboo flooring, a double front door and a black front door.
World-inspired entrance in Orange County with white walls, bamboo flooring, a double front door and a black front door.
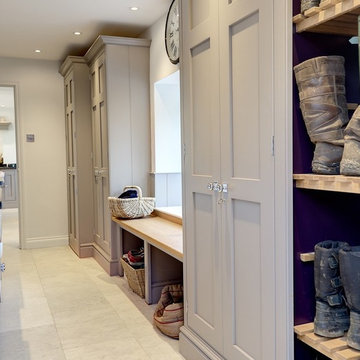
Bespoke Boot-room. Slatted drying shelves for boots. Bench seating. Concealed dog bed. Paint colours by Lewis Alderson
Medium sized traditional entrance in Hampshire with limestone flooring.
Medium sized traditional entrance in Hampshire with limestone flooring.

A country house boot room designed to complement a Flemish inspired bespoke kitchen in the same property. The doors and drawers were set back within the frame to add detail, and the sink was carved from basalt.
Primary materials: Hand painted tulipwood, Italian basalt, lost wax cast ironmongery.

The addition acts as a threshold from a new entry to the expansive site beyond. Glass becomes the connector between old and new, top and bottom, copper and stone. Reclaimed wood treads are used in a minimally detailed open stair connecting living spaces to a new hall and bedrooms above.
Photography: Jeffrey Totaro

Bohemian-style foyer in Craftsman home
Medium sized bohemian foyer in Seattle with yellow walls, limestone flooring, a single front door, a white front door, yellow floors and wainscoting.
Medium sized bohemian foyer in Seattle with yellow walls, limestone flooring, a single front door, a white front door, yellow floors and wainscoting.

The kitchen sink is uniquely positioned to overlook the home’s former atrium and is bathed in natural light from a modern cupola above. The original floorplan featured an enclosed glass atrium that was filled with plants where the current stairwell is located. The former atrium featured a large tree growing through it and reaching to the sky above. At some point in the home’s history, the atrium was opened up and the glass and tree were removed to make way for the stairs to the floor below. The basement floor below is adjacent to the cave under the home. You can climb into the cave through a door in the home’s mechanical room. I can safely say that I have never designed another home that had an atrium and a cave. Did I mention that this home is very special?

This side entry is most-used in this busy family home with 4 kids, lots of visitors and a big dog . Re-arranging the space to include an open center Mudroom area, with elbow room for all, was the key. Kids' PR on the left, walk-in pantry next to the Kitchen, and a double door coat closet add to the functional storage.
Space planning and cabinetry: Jennifer Howard, JWH
Cabinet Installation: JWH Construction Management
Photography: Tim Lenz.
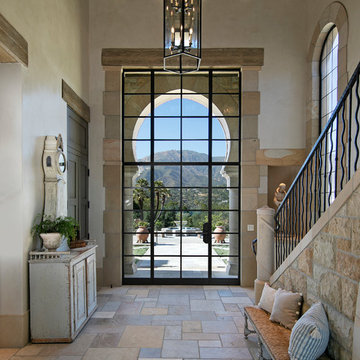
Grand entry with stairway
Photography: Jim Bartsch
Photo of a large mediterranean front door in Santa Barbara with beige walls, limestone flooring, a single front door, a metal front door and beige floors.
Photo of a large mediterranean front door in Santa Barbara with beige walls, limestone flooring, a single front door, a metal front door and beige floors.
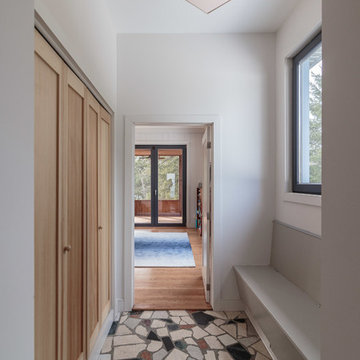
General Contractor: Irontree Construction; Photographer: Camil Tang
Inspiration for a small scandi vestibule in Montreal with white walls, limestone flooring and multi-coloured floors.
Inspiration for a small scandi vestibule in Montreal with white walls, limestone flooring and multi-coloured floors.
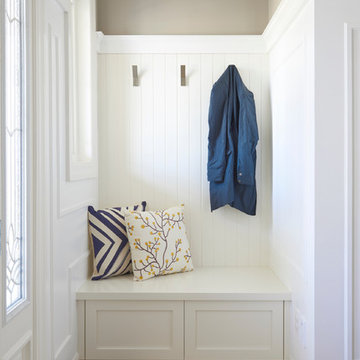
Custom design by Cynthia Soda of Soda Pop Design Inc.
Small classic boot room in Toronto with grey walls, a single front door and limestone flooring.
Small classic boot room in Toronto with grey walls, a single front door and limestone flooring.
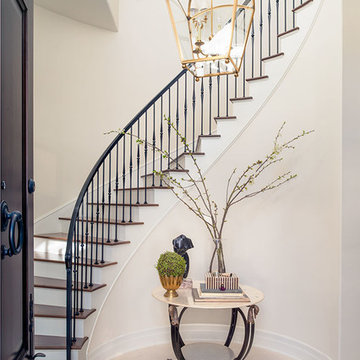
Catherine Tighe
Photo of a medium sized nautical foyer in Los Angeles with beige walls, limestone flooring, a single front door and a dark wood front door.
Photo of a medium sized nautical foyer in Los Angeles with beige walls, limestone flooring, a single front door and a dark wood front door.
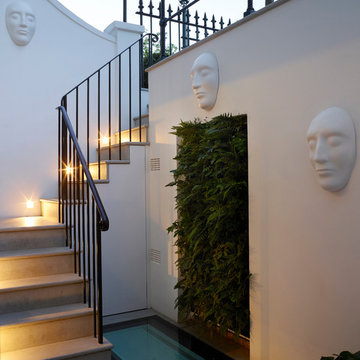
The front light well and side entrance to the kitchen...
Photographer: Rachael Smith
Design ideas for a medium sized contemporary boot room in London with white walls, limestone flooring, a single front door, a white front door and grey floors.
Design ideas for a medium sized contemporary boot room in London with white walls, limestone flooring, a single front door, a white front door and grey floors.
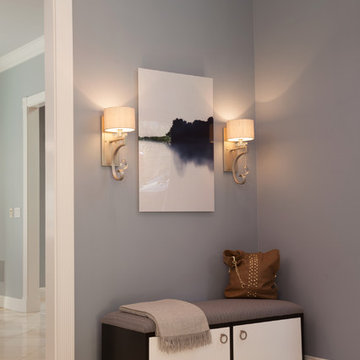
The entry features a custom bench designed by Coddington Design (a chic place to store shoes), and crystal drop sconces with custom grey silk lampshades.
Photo: Caren Alpert
Entrance with Bamboo Flooring and Limestone Flooring Ideas and Designs
1
