Entrance with Beige Floors and Panelled Walls Ideas and Designs
Refine by:
Budget
Sort by:Popular Today
1 - 20 of 162 photos
Item 1 of 3

This is an example of a large foyer in Raleigh with beige walls, marble flooring, a single front door, a dark wood front door, beige floors, a drop ceiling and panelled walls.
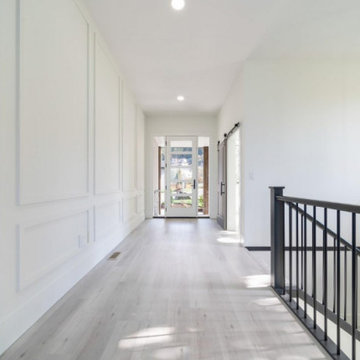
This beautiful bright entry is a simplistic but impactful design. The glass panes within the door allows for extra light and exceptional mountain views.
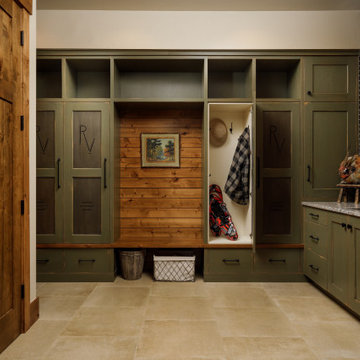
Beautiful rustic green cabinetry with a wood-paneled wall and black horizontal stacked tiles complete this show stopper of a mudroom.
Design ideas for a rustic entrance in Denver with beige walls, ceramic flooring, beige floors and panelled walls.
Design ideas for a rustic entrance in Denver with beige walls, ceramic flooring, beige floors and panelled walls.

Design ideas for a large country hallway in Los Angeles with white walls, light hardwood flooring, a single front door, a black front door, beige floors, a wood ceiling and panelled walls.

The new owners of this 1974 Post and Beam home originally contacted us for help furnishing their main floor living spaces. But it wasn’t long before these delightfully open minded clients agreed to a much larger project, including a full kitchen renovation. They were looking to personalize their “forever home,” a place where they looked forward to spending time together entertaining friends and family.
In a bold move, we proposed teal cabinetry that tied in beautifully with their ocean and mountain views and suggested covering the original cedar plank ceilings with white shiplap to allow for improved lighting in the ceilings. We also added a full height panelled wall creating a proper front entrance and closing off part of the kitchen while still keeping the space open for entertaining. Finally, we curated a selection of custom designed wood and upholstered furniture for their open concept living spaces and moody home theatre room beyond.
This project is a Top 5 Finalist for Western Living Magazine's 2021 Home of the Year.
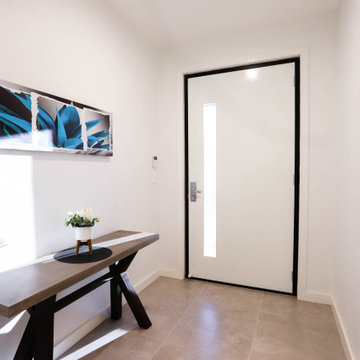
The entrance in the home features a small console with artwork, opposite a Weathertex 75mm Weathergrove Woodsman paneled wall.
Design ideas for a medium sized modern hallway in Sydney with white walls, ceramic flooring, a single front door, a white front door, beige floors and panelled walls.
Design ideas for a medium sized modern hallway in Sydney with white walls, ceramic flooring, a single front door, a white front door, beige floors and panelled walls.

Modern and clean entryway with extra space for coats, hats, and shoes.
.
.
interior designer, interior, design, decorator, residential, commercial, staging, color consulting, product design, full service, custom home furnishing, space planning, full service design, furniture and finish selection, interior design consultation, functionality, award winning designers, conceptual design, kitchen and bathroom design, custom cabinetry design, interior elevations, interior renderings, hardware selections, lighting design, project management, design consultation
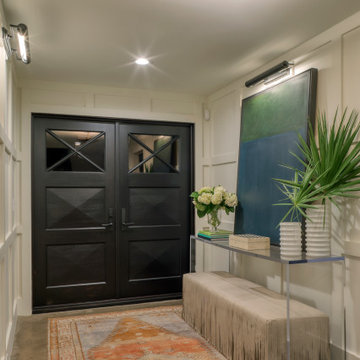
This is an example of a large coastal foyer in Other with white walls, concrete flooring, a double front door, a black front door, beige floors and panelled walls.

The entrance was transformed into a bright and welcoming space where original wood panelling and lead windows really make an impact.
Photo of a large eclectic hallway in London with pink walls, light hardwood flooring, a double front door, a dark wood front door, beige floors, a wood ceiling and panelled walls.
Photo of a large eclectic hallway in London with pink walls, light hardwood flooring, a double front door, a dark wood front door, beige floors, a wood ceiling and panelled walls.
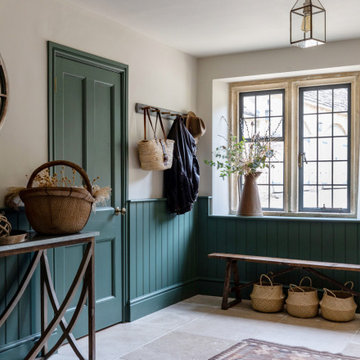
Boot room of Cotswold country house
Medium sized rural boot room in Gloucestershire with green walls, limestone flooring, beige floors, panelled walls and feature lighting.
Medium sized rural boot room in Gloucestershire with green walls, limestone flooring, beige floors, panelled walls and feature lighting.

Inspiration for a rustic front door in Houston with beige walls, concrete flooring, a double front door, a brown front door, beige floors, a vaulted ceiling and panelled walls.
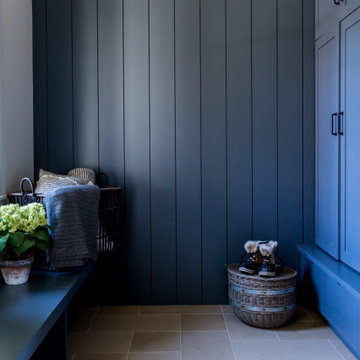
Large mudroom with blue cabinetry and wall paneling, and bench seating.
This is an example of a large rustic boot room in Salt Lake City with blue walls, beige floors and panelled walls.
This is an example of a large rustic boot room in Salt Lake City with blue walls, beige floors and panelled walls.
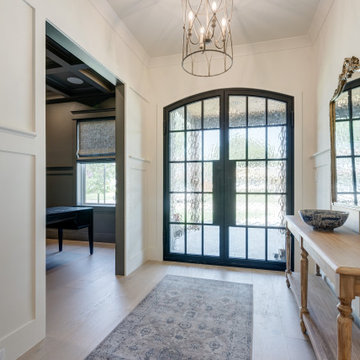
Design ideas for a country front door in Dallas with white walls, light hardwood flooring, a double front door, a black front door, beige floors and panelled walls.

Photo of a large contemporary foyer in Melbourne with white walls, light hardwood flooring, a single front door, a light wood front door, beige floors, a drop ceiling and panelled walls.

Floor junction detail between oak chevron floor and concrete floor finish
Design ideas for a medium sized contemporary hallway in London with white walls, light hardwood flooring, a single front door, a white front door, beige floors, a drop ceiling, panelled walls and feature lighting.
Design ideas for a medium sized contemporary hallway in London with white walls, light hardwood flooring, a single front door, a white front door, beige floors, a drop ceiling, panelled walls and feature lighting.

Photo of a medium sized country foyer in Denver with white walls, marble flooring, a single front door, a medium wood front door, beige floors, a timber clad ceiling and panelled walls.
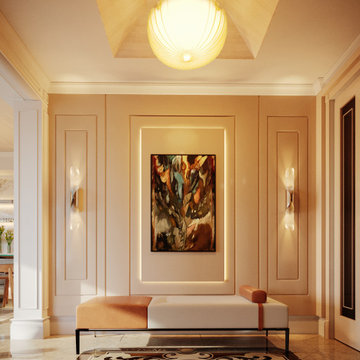
Full Decoration
Design ideas for a modern foyer in Other with marble flooring, a single front door, beige floors, a wallpapered ceiling, panelled walls and a glass front door.
Design ideas for a modern foyer in Other with marble flooring, a single front door, beige floors, a wallpapered ceiling, panelled walls and a glass front door.

Large farmhouse hallway in Los Angeles with white walls, light hardwood flooring, a single front door, a black front door, beige floors, a wood ceiling and panelled walls.
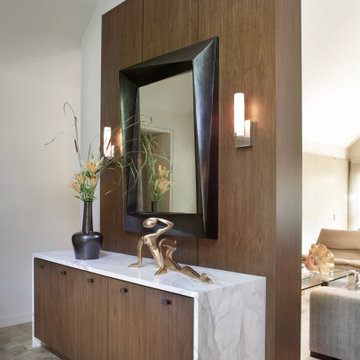
Photo of a medium sized contemporary foyer in Chicago with white walls, limestone flooring, beige floors, a vaulted ceiling and panelled walls.
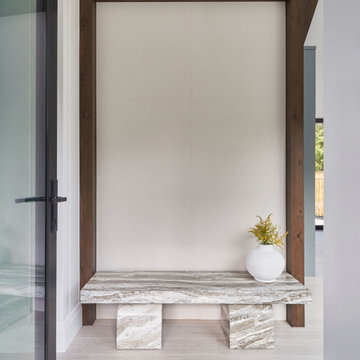
Photo of a scandinavian foyer in Toronto with porcelain flooring, a black front door, beige floors and panelled walls.
Entrance with Beige Floors and Panelled Walls Ideas and Designs
1