Entrance with Beige Walls and Light Hardwood Flooring Ideas and Designs
Refine by:
Budget
Sort by:Popular Today
201 - 220 of 2,315 photos
Item 1 of 3
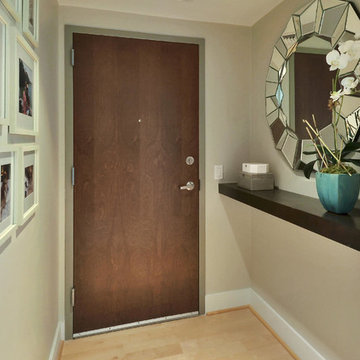
Twist Tours, Austin, Texas
Design ideas for a small traditional hallway in Austin with beige walls, light hardwood flooring, a single front door and a brown front door.
Design ideas for a small traditional hallway in Austin with beige walls, light hardwood flooring, a single front door and a brown front door.
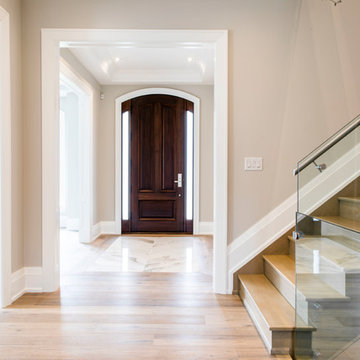
aia photography
Inspiration for a medium sized classic hallway in Toronto with beige walls, light hardwood flooring, a single front door, a dark wood front door and brown floors.
Inspiration for a medium sized classic hallway in Toronto with beige walls, light hardwood flooring, a single front door, a dark wood front door and brown floors.
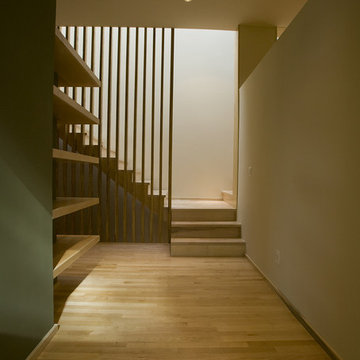
entry
© jim rounsevell
This is an example of a medium sized modern hallway in DC Metro with beige walls, light hardwood flooring, a single front door and a light wood front door.
This is an example of a medium sized modern hallway in DC Metro with beige walls, light hardwood flooring, a single front door and a light wood front door.
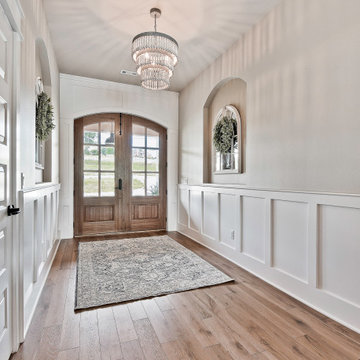
Over sized entry all with wainscot trimwork
Country entrance in Other with beige walls, light hardwood flooring, a double front door and a light wood front door.
Country entrance in Other with beige walls, light hardwood flooring, a double front door and a light wood front door.
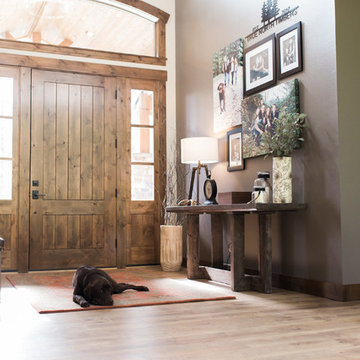
Teryn Rae Photography
Pinehurst Homes
Photo of a large rustic front door in Seattle with beige walls, light hardwood flooring, a single front door, a medium wood front door, brown floors and feature lighting.
Photo of a large rustic front door in Seattle with beige walls, light hardwood flooring, a single front door, a medium wood front door, brown floors and feature lighting.
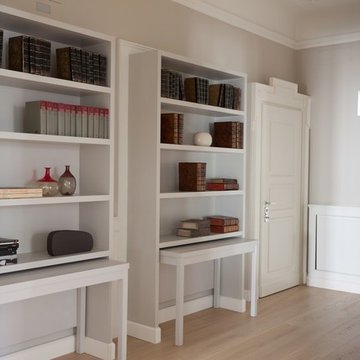
Il grande ingresso è vestito dalle due librerie simmetriche che contengono due tavoli consolle che all'occorrenza si uniscono e diventano un tavolo da pranzo.
Cristina Fiorentini fotografa
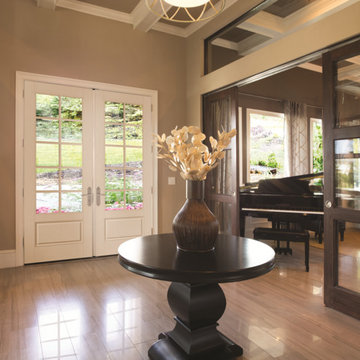
8ft. Therma-Tru Smooth-Star fiberglass doors painted Polite White (SW6056). Doors feature flush-glazed energy-efficient Low-E glass and simulated divided lites (SDLs). Decade handleset also by Therma-Tru.
Smooth-Star doors are ready-to-paint and feature crisp, clean contours.
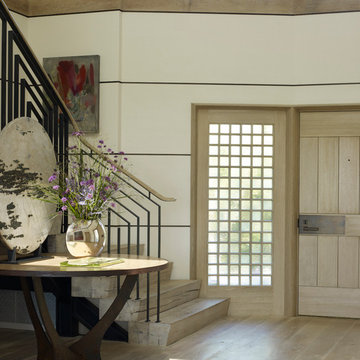
William Waldron
Inspiration for a coastal foyer in New York with beige walls, light hardwood flooring, a single front door and a light wood front door.
Inspiration for a coastal foyer in New York with beige walls, light hardwood flooring, a single front door and a light wood front door.
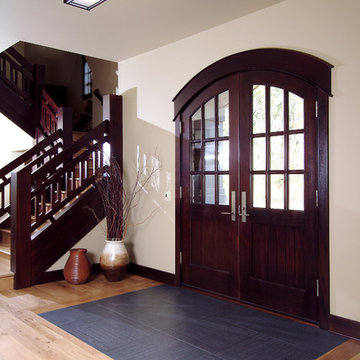
A unique combination of traditional design and an unpretentious, family-friendly floor plan, the Pemberley draws inspiration from European traditions as well as the American landscape. Picturesque rooflines of varying peaks and angles are echoed in the peaked living room with its large fireplace. The main floor includes a family room, large kitchen, dining room, den and master bedroom as well as an inviting screen porch with a built-in range. The upper level features three additional bedrooms, while the lower includes an exercise room, additional family room, sitting room, den, guest bedroom and trophy room.
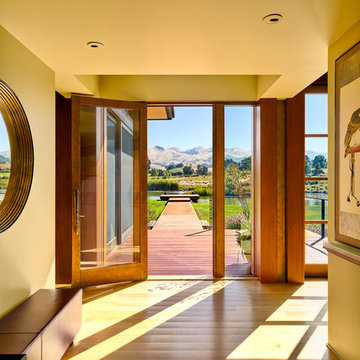
©Ciro Coelho/CiroCoelho.com
Design ideas for a classic hallway in San Luis Obispo with beige walls, light hardwood flooring, a single front door and a glass front door.
Design ideas for a classic hallway in San Luis Obispo with beige walls, light hardwood flooring, a single front door and a glass front door.

With enormous rectangular beams and round log posts, the Spanish Peaks House is a spectacular study in contrasts. Even the exterior—with horizontal log slab siding and vertical wood paneling—mixes textures and styles beautifully. An outdoor rock fireplace, built-in stone grill and ample seating enable the owners to make the most of the mountain-top setting.
Inside, the owners relied on Blue Ribbon Builders to capture the natural feel of the home’s surroundings. A massive boulder makes up the hearth in the great room, and provides ideal fireside seating. A custom-made stone replica of Lone Peak is the backsplash in a distinctive powder room; and a giant slab of granite adds the finishing touch to the home’s enviable wood, tile and granite kitchen. In the daylight basement, brushed concrete flooring adds both texture and durability.
Roger Wade
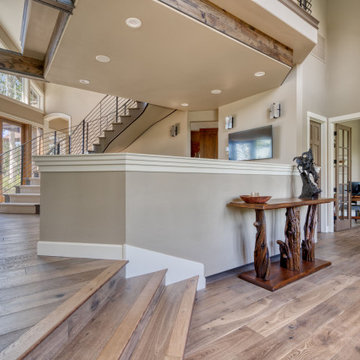
Orris, Maple, from the True Hardwood Commercial Flooring Collection by Hallmark FloorsOrris Maple Hardwood Floors from the True Hardwood Flooring Collection by Hallmark Floors. True Hardwood Flooring where the color goes throughout the surface layer without using stains or dyes.True Orris Maple room by Hallmark FloorsOrris Maple Hardwood Floors from the True Hardwood Flooring Collection by Hallmark Floors. True Hardwood Flooring where the color goes throughout the surface layer without using stains or dyes.True Collection by Hallmark Floors Orris MapleOrris Maple Hardwood Floors from the True Hardwood Flooring Collection by Hallmark Floors. True Hardwood Flooring where the color goes throughout the surface layer without using stains or dyes.Orris, Maple, from the True Hardwood Commercial Flooring Collection by Hallmark FloorsOrris Maple Hardwood Floors from the True Hardwood Flooring Collection by Hallmark Floors. True Hardwood Flooring where the color goes throughout the surface layer without using stains or dyes.
Orris Maple Hardwood Floors from the True Hardwood Flooring Collection by Hallmark Floors. True Hardwood Flooring where the color goes throughout the surface layer without using stains or dyes.
True Orris Maple room by Hallmark Floors
Orris Maple Hardwood Floors from the True Hardwood Flooring Collection by Hallmark Floors. True Hardwood Flooring where the color goes throughout the surface layer without using stains or dyes.
True Collection by Hallmark Floors Orris Maple
Orris Maple Hardwood Floors from the True Hardwood Flooring Collection by Hallmark Floors. True Hardwood Flooring where the color goes throughout the surface layer without using stains or dyes.
Orris, Maple, from the True Hardwood Commercial Flooring Collection by Hallmark Floors
Orris Maple Hardwood
The True Difference
Orris Maple Hardwood– Unlike other wood floors, the color and beauty of these are unique, in the True Hardwood flooring collection color goes throughout the surface layer. The results are truly stunning and extraordinarily beautiful, with distinctive features and benefits.
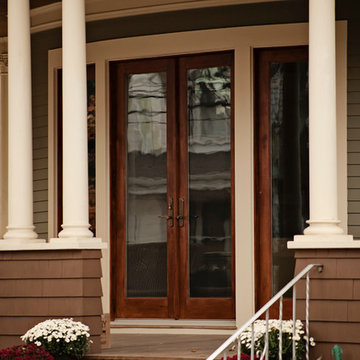
This project consisted of a renovation and alteration of a Queen Anne home designed and built in 1897 by Manhattan Architect, and former Weehawken mayor, Emile W. Grauert. While most of the windows were Integrity® Wood-Ultrex® replacement windows in the original openings, there were a few opportunities for enlargement and modernization. The original punched openings at the curved parlor were replaced with new, enlarged wood patio doors from Integrity. In the mayor's office, the original upper sashes of the stained glass was retained and new Integrity Casement Windows were installed inside for improved thermal and weather performance. Also, a new sliding glass unit and transom were installed to create a seamless interior to exterior transition between the kitchen and new deck at the rear of the property. Finally, clad sliding patio doors and gliding windows transformed a previously dark basement into an airy entertainment space.
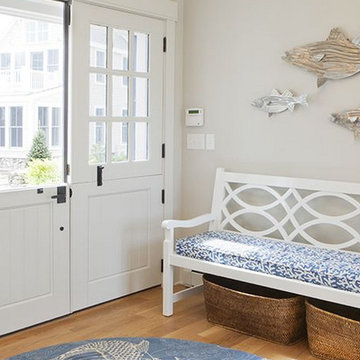
Medium sized coastal entrance in Boston with beige walls, light hardwood flooring, a stable front door and a blue front door.
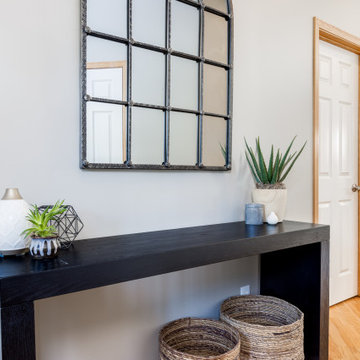
When I came to stage and photoshoot the space my clients let the photographer know there wasn't a room in the whole house PID didn't do something in. When I asked why they originally contacted me they reminded me it was for a cracked tile in their owner's suite bathroom. We all had a good laugh.
Tschida Construction tackled the construction end and helped remodel three bathrooms, stair railing update, kitchen update, laundry room remodel with Custom cabinets from Pro Design, and new paint and lights throughout.
Their house no longer feels straight out of 1995 and has them so proud of their new spaces.
That is such a good feeling as an Interior Designer and Remodeler to know you made a difference in how someone feels about the place they call home.
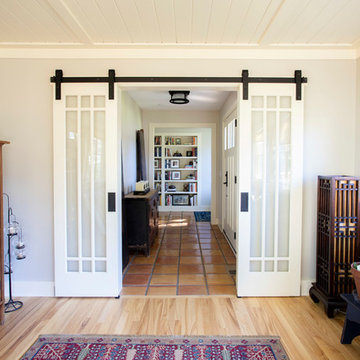
Medium sized country foyer in Minneapolis with beige walls, light hardwood flooring, a single front door, a dark wood front door and brown floors.
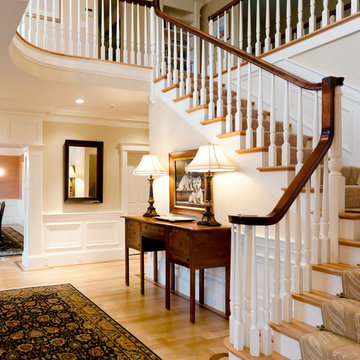
Inspiration for a medium sized traditional foyer in Boston with beige walls, light hardwood flooring and beige floors.
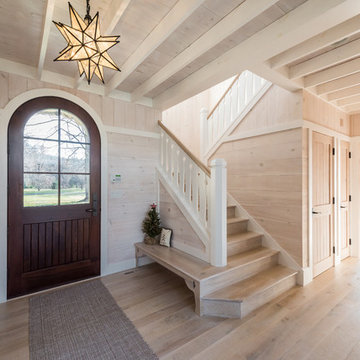
The staircase is located in the entry to the house. The second tread wraps around to form a bench for the entry.
Photographer: Daniel Contelmo Architects
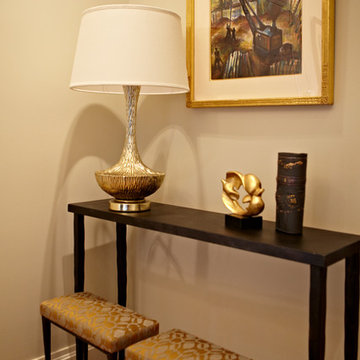
Medium sized traditional hallway in Boston with beige walls and light hardwood flooring.
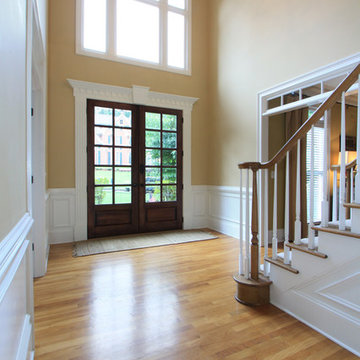
Medium sized contemporary foyer in Atlanta with beige walls, light hardwood flooring, a double front door, a glass front door and brown floors.
Entrance with Beige Walls and Light Hardwood Flooring Ideas and Designs
11