Entrance with Beige Walls and Light Hardwood Flooring Ideas and Designs
Refine by:
Budget
Sort by:Popular Today
121 - 140 of 2,312 photos
Item 1 of 3
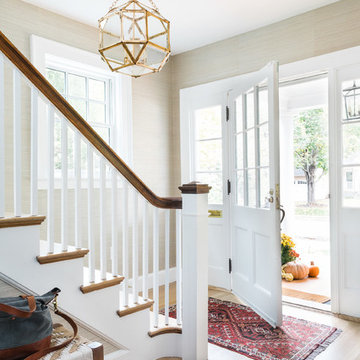
Joyelle West Photography
Medium sized classic foyer in Boston with beige walls, light hardwood flooring, a single front door and a white front door.
Medium sized classic foyer in Boston with beige walls, light hardwood flooring, a single front door and a white front door.
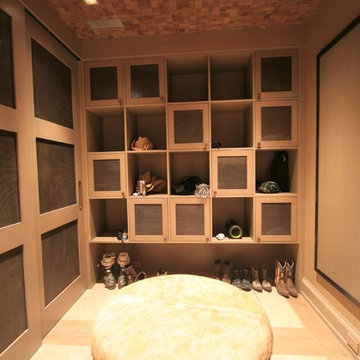
Mudroom Closet and Cubbies. Wire mesh door panel inserts.
Photo of a medium sized modern boot room in Denver with beige walls and light hardwood flooring.
Photo of a medium sized modern boot room in Denver with beige walls and light hardwood flooring.
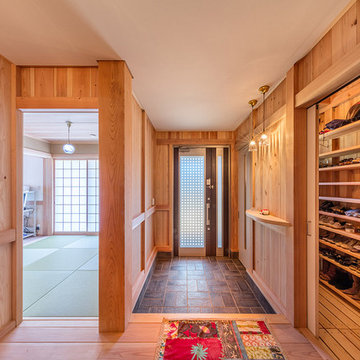
整骨院併用住宅 撮影者 幸田青滋
中央の大きな大黒柱はケヤキで二階まで伸びている。地震時の浮き上がりを止める役割。
Inspiration for a world-inspired boot room in Other with beige walls, light hardwood flooring and a single front door.
Inspiration for a world-inspired boot room in Other with beige walls, light hardwood flooring and a single front door.
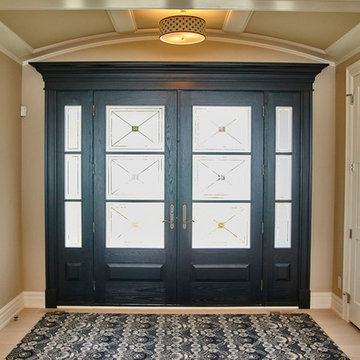
Inspiration for a medium sized traditional front door in Other with beige walls, light hardwood flooring, a double front door, a black front door and feature lighting.
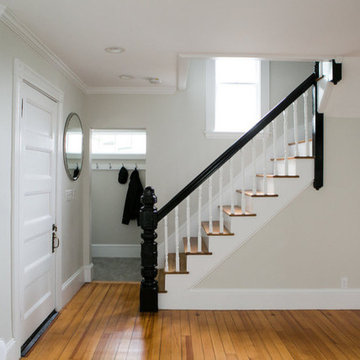
Photo of a medium sized classic front door in Manchester with beige walls, light hardwood flooring, a single front door, a white front door and brown floors.
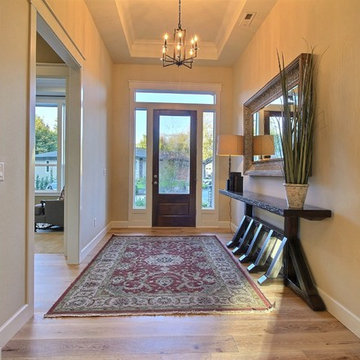
Paint by Sherwin Williams
Body Color - Wool Skein - SW 6148
Flex Suite Color - Universal Khaki - SW 6150
Downstairs Guest Suite Color - Silvermist - SW 7621
Downstairs Media Room Color - Quiver Tan - SW 6151
Exposed Beams & Banister Stain - Northwood Cabinets - Custom Truffle Stain
Gas Fireplace by Heat & Glo
Flooring & Tile by Macadam Floor & Design
Hardwood by Shaw Floors
Hardwood Product Kingston Oak in Tapestry
Carpet Products by Dream Weaver Carpet
Main Level Carpet Cosmopolitan in Iron Frost
Downstairs Carpet Santa Monica in White Orchid
Kitchen Backsplash by Z Tile & Stone
Tile Product - Textile in Ivory
Kitchen Backsplash Mosaic Accent by Glazzio Tiles
Tile Product - Versailles Series in Dusty Trail Arabesque Mosaic
Sinks by Decolav
Slab Countertops by Wall to Wall Stone Corp
Main Level Granite Product Colonial Cream
Downstairs Quartz Product True North Silver Shimmer
Windows by Milgard Windows & Doors
Window Product Style Line® Series
Window Supplier Troyco - Window & Door
Window Treatments by Budget Blinds
Lighting by Destination Lighting
Interior Design by Creative Interiors & Design
Custom Cabinetry & Storage by Northwood Cabinets
Customized & Built by Cascade West Development
Photography by ExposioHDR Portland
Original Plans by Alan Mascord Design Associates
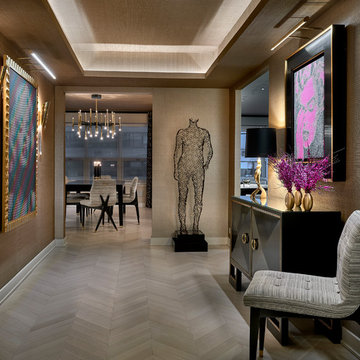
Tony Soluri Photography
Design ideas for a medium sized bohemian foyer in Chicago with beige walls, light hardwood flooring, beige floors and feature lighting.
Design ideas for a medium sized bohemian foyer in Chicago with beige walls, light hardwood flooring, beige floors and feature lighting.
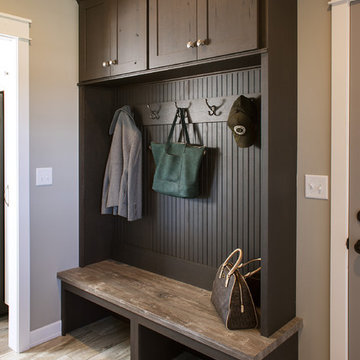
Medium sized rustic boot room in DC Metro with beige walls, light hardwood flooring and beige floors.
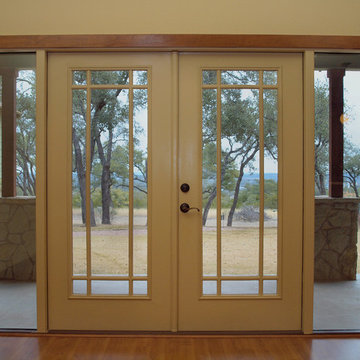
This is an example of a medium sized classic front door in Austin with beige walls, light hardwood flooring, a double front door and a white front door.
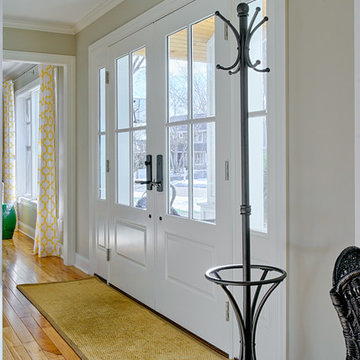
The front door replacement. The existing all wood doors had small lites (windows) letting in almost no light. We replaced the doors with these customized stock steel doors. The light floods the main level.
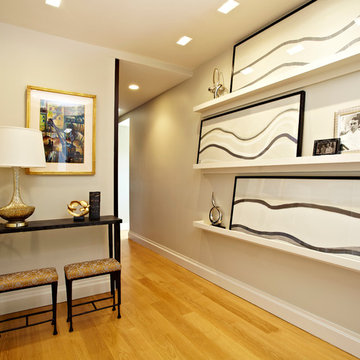
Design ideas for a medium sized classic hallway in Boston with beige walls, light hardwood flooring and feature lighting.
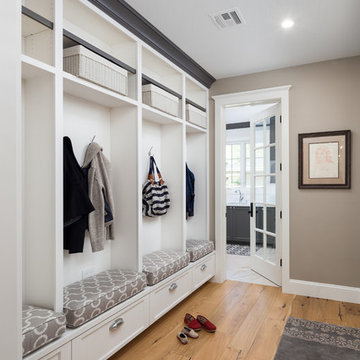
Leland Gebhardt ( http://lelandphotos.com)
This is an example of a medium sized classic boot room in Phoenix with beige walls and light hardwood flooring.
This is an example of a medium sized classic boot room in Phoenix with beige walls and light hardwood flooring.
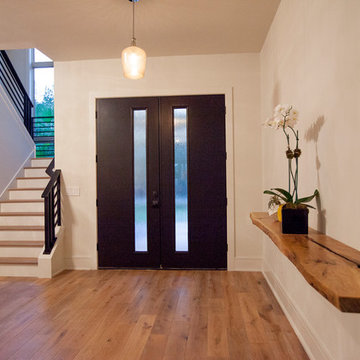
Tiffany Findley
Photo of an expansive modern foyer in Orlando with beige walls, light hardwood flooring, a double front door and a dark wood front door.
Photo of an expansive modern foyer in Orlando with beige walls, light hardwood flooring, a double front door and a dark wood front door.
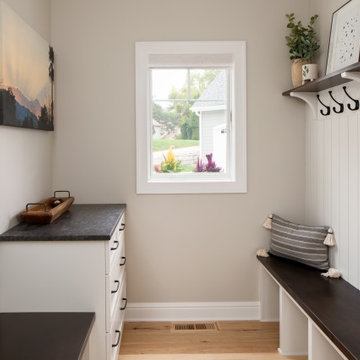
The perfect space to unload when entering the home. Custom cabinetry was designed for our clients living. Sherwin Williams Pure White was the color of choice for cabinetry and shiplap while the bench tops and shelf are stained in walnut. Counter is a granite in the color steel rock with a leathered finish. We used Sherwin Williams Gossamer Veil on the walls.
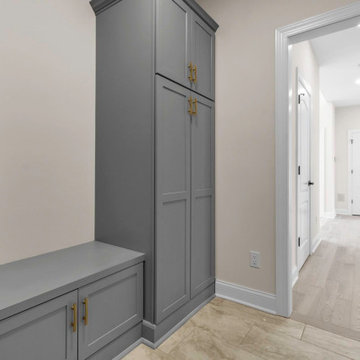
This mudroom stuns with gray cabinetry and gold details.
Photo of a contemporary boot room in New York with beige walls and light hardwood flooring.
Photo of a contemporary boot room in New York with beige walls and light hardwood flooring.
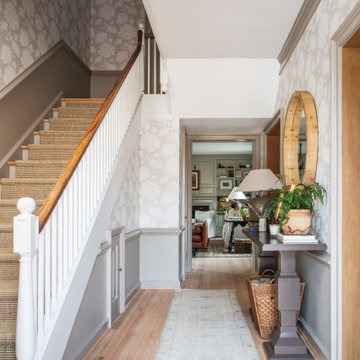
Medium sized classic foyer in Austin with beige walls, light hardwood flooring, a stable front door, a black front door, beige floors and wallpapered walls.
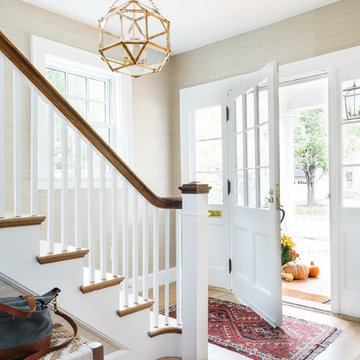
Joyelle West Photography
Cummings Architects
Photo of a classic front door in Boston with beige walls, light hardwood flooring, a single front door, a white front door and beige floors.
Photo of a classic front door in Boston with beige walls, light hardwood flooring, a single front door, a white front door and beige floors.

Design ideas for a medium sized classic hallway in San Francisco with beige walls, light hardwood flooring, a single front door, beige floors and wainscoting.
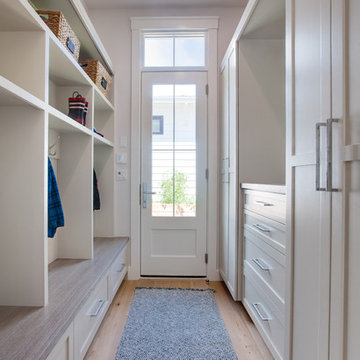
Design ideas for a small traditional boot room in San Diego with beige walls, light hardwood flooring and a white front door.
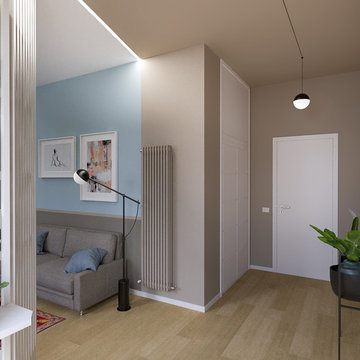
Liadesign
Photo of a medium sized contemporary foyer in Milan with beige walls, light hardwood flooring, a single front door and a glass front door.
Photo of a medium sized contemporary foyer in Milan with beige walls, light hardwood flooring, a single front door and a glass front door.
Entrance with Beige Walls and Light Hardwood Flooring Ideas and Designs
7