Entrance with Beige Walls and Light Hardwood Flooring Ideas and Designs
Refine by:
Budget
Sort by:Popular Today
161 - 180 of 2,312 photos
Item 1 of 3
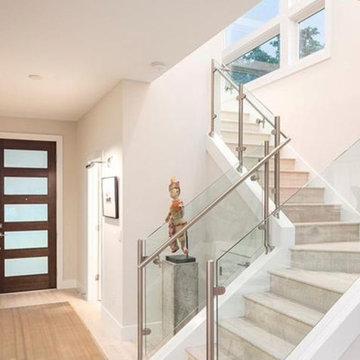
Inspiration for a large contemporary hallway in Orlando with beige walls, a single front door, a dark wood front door, light hardwood flooring and beige floors.
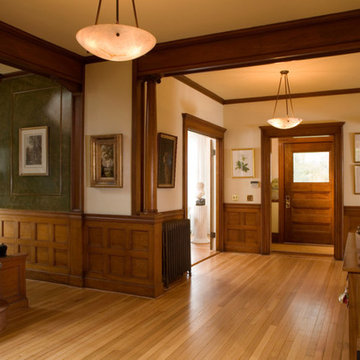
Gracious foyer with vestibule and side stair hall with barley twist spindles. Original wainscoting and oak floors. Reproduction alabaster and bronze chandeliers
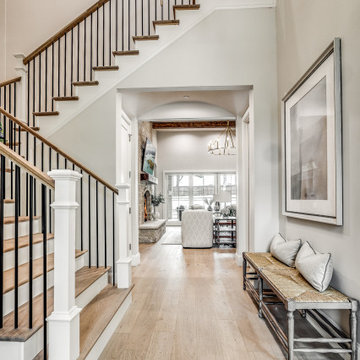
A new construction and whole home furnishings project in Southlake, TX
Inspiration for a large entrance in Dallas with beige walls, light hardwood flooring, a single front door and a grey front door.
Inspiration for a large entrance in Dallas with beige walls, light hardwood flooring, a single front door and a grey front door.
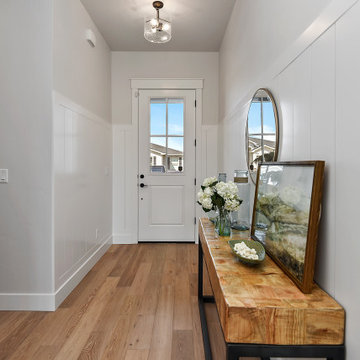
Warm tones of white oak engineered hardwood balances the brings balance to the white vertical shiplap. Adding vertical shiplap at plate rail height leans toward cottage aesthetics.

This Multi-Level Transitional Craftsman Home Features Blended Indoor/Outdoor Living, a Split-Bedroom Layout for Privacy in The Master Suite and Boasts Both a Master & Guest Suite on The Main Level!
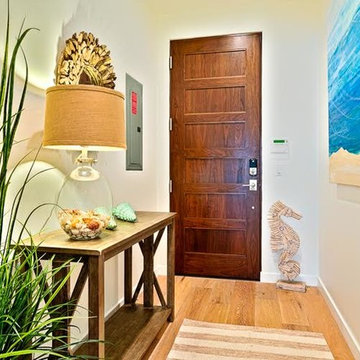
This La Jolla condo, located steps away from Wind n Sea beach was our client's third home we completed for them in San Diego. As vacation rental property owners, this Texas couple plans on making this their retirement escape in the years to come. In the meantime, the design had to be suitable for short time renters.
Keeping our clients' needs in mind, the interior design was geared to appeal to the out of towners. With a focus on durability, clean, simple and modern coastal design, we're all pretty certain this little gem is going to stand out amongst its competition. The formula is pretty simple, but our job is to make it happen! :)
Most of the furnishings were custom-made to fit the space perfectly, taking advantage of every inch and maximizing the space. Doubling up 2 full size beds in each of the guest rooms made this vacation rental property perfect for families and large groups.
One of our biggest challenges? Finding pieces we loved that had no metal accents! ((The salt air takes its toll on those pieces faster than you'd ever guess when you're this close to the ocean!)
We take no credit for the incredible sunsets you're guaranteed to get almost every night of your stay here, just one of the many perks of vacationing at Neptune Place. :)
Photo Credits: Anthony Ghiglia
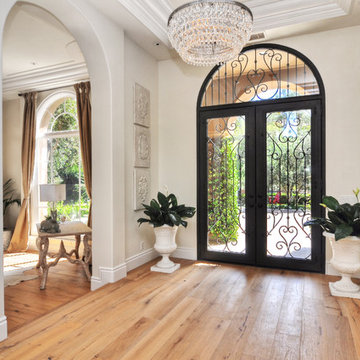
eBowman Group Architectural Photography
Traditional foyer in Orange County with beige walls, light hardwood flooring, a double front door, a glass front door and feature lighting.
Traditional foyer in Orange County with beige walls, light hardwood flooring, a double front door, a glass front door and feature lighting.
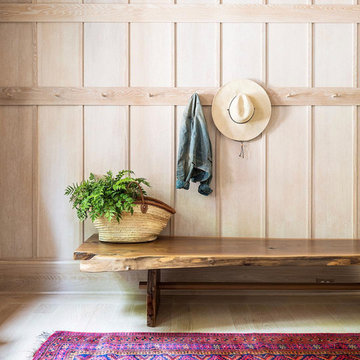
Elizabeth Pedinotti Haynes
Inspiration for a large rustic foyer in Boston with beige walls, light hardwood flooring, a single front door and beige floors.
Inspiration for a large rustic foyer in Boston with beige walls, light hardwood flooring, a single front door and beige floors.
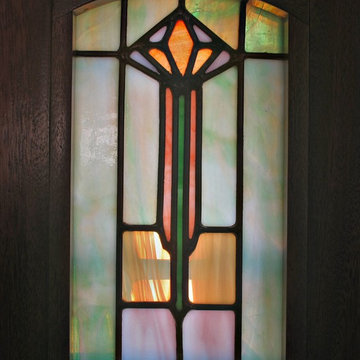
The stained glass was custom made by Ochoa Stained Glass - http://www.ochoasg.com/
The stained glass design was inspired by an early 1920's American Arts and Crafts style stained glass window made by the Flanagan Biedenweg Company, Chicago, Illinois.
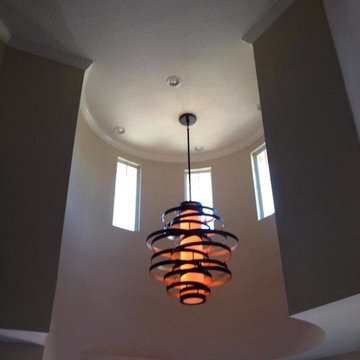
Inspiration for a medium sized modern foyer in Tampa with beige walls and light hardwood flooring.
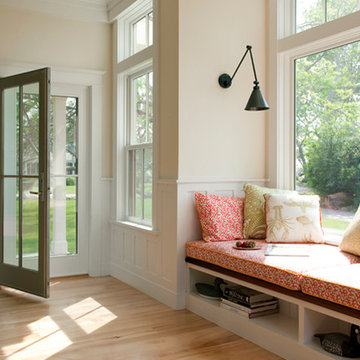
Medium sized bohemian foyer in Boston with beige walls, light hardwood flooring, a double front door, a glass front door and beige floors.
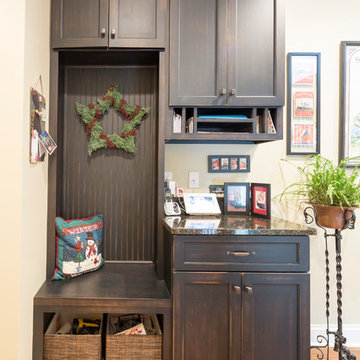
Mark Tepe
Inspiration for a small traditional boot room in Cincinnati with beige walls and light hardwood flooring.
Inspiration for a small traditional boot room in Cincinnati with beige walls and light hardwood flooring.
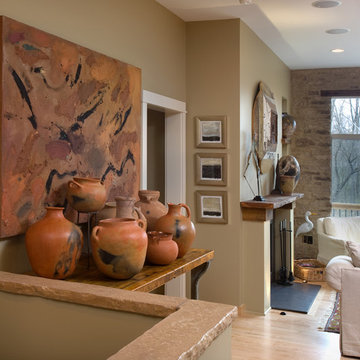
This is an example of a rustic entrance in Columbus with beige walls and light hardwood flooring.
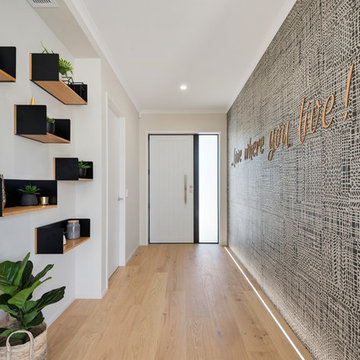
Photo of a nautical hallway in Auckland with beige walls, light hardwood flooring, a single front door, a white front door, beige floors and a feature wall.
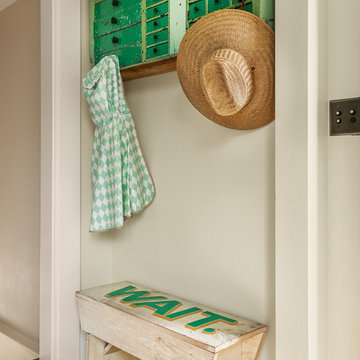
This is an example of a small farmhouse boot room in Portland with beige walls, orange floors and light hardwood flooring.
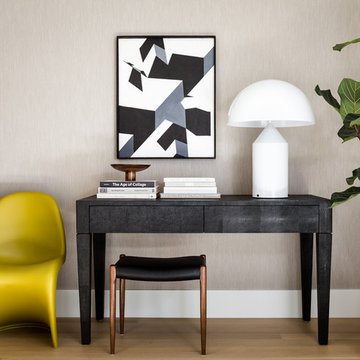
Location: Denver, CO, USA
Dado designed this 4,000 SF condo from top to bottom. A full-scale buildout was required, with custom fittings throughout. The brief called for design solutions that catered to both the client’s desire for comfort and easy functionality, along with a modern aesthetic that could support their bold and colorful art collection.
The name of the game - calm modernism. Neutral colors and natural materials were used throughout.
"After a couple of failed attempts with other design firms we were fortunate to find Megan Moore. We were looking for a modern, somewhat minimalist design for our newly built condo in Cherry Creek North. We especially liked Megan’s approach to design: specifically to look at the entire space and consider its flow from every perspective. Megan is a gifted designer who understands the needs of her clients. She spent considerable time talking to us to fully understand what we wanted. Our work together felt like a collaboration and partnership. We always felt engaged and informed. We also appreciated the transparency with product selection and pricing.
Megan brought together a talented team of artisans and skilled craftsmen to complete the design vision. From wall coverings to custom furniture pieces we were always impressed with the quality of the workmanship. And, we were never surprised about costs or timing.
We’ve gone back to Megan several times since our first project together. Our condo is now a Zen-like place of calm and beauty that we enjoy every day. We highly recommend Megan as a designer."
Dado Interior Design
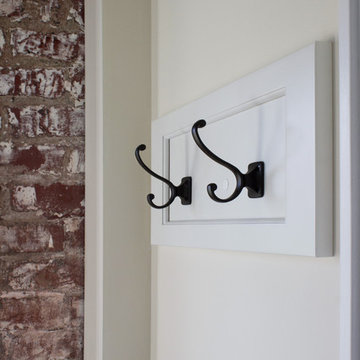
Kara Lashuay
Small rural boot room in New York with beige walls and light hardwood flooring.
Small rural boot room in New York with beige walls and light hardwood flooring.
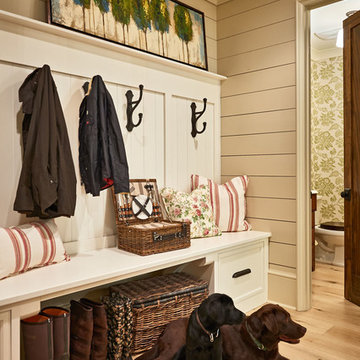
Dustin Peck Photography
Photo of a medium sized classic hallway in Charlotte with beige walls, light hardwood flooring and a light wood front door.
Photo of a medium sized classic hallway in Charlotte with beige walls, light hardwood flooring and a light wood front door.
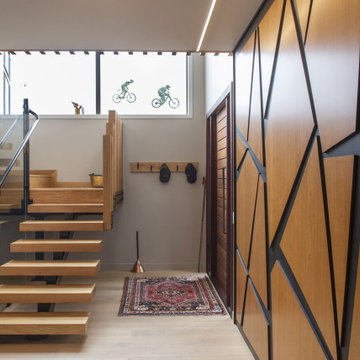
The entrance of a home is how to make a first impression and also display some personality
Inspiration for a contemporary foyer in Hamilton with light hardwood flooring, a pivot front door, a light wood front door, wood walls and beige walls.
Inspiration for a contemporary foyer in Hamilton with light hardwood flooring, a pivot front door, a light wood front door, wood walls and beige walls.
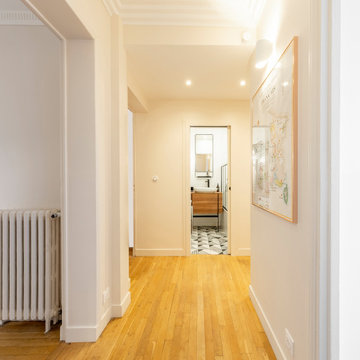
Rénovation d’un 3 pièces de 60m2. L’enjeux de la transformation de cet appartement consistait à garder le cachet de l’appartement (moulure) et d’en faire un appartement moderne, fonctionnel et lumineux avec des rangements.
Entrance with Beige Walls and Light Hardwood Flooring Ideas and Designs
9