Entrance with Black Walls and Green Walls Ideas and Designs
Refine by:
Budget
Sort by:Popular Today
1 - 20 of 3,732 photos
Item 1 of 3

Photo of a country boot room in Surrey with green walls, brick flooring, red floors, tongue and groove walls and wallpapered walls.

This beautiful foyer is filled with different patterns and textures.
Design ideas for a medium sized contemporary foyer in Minneapolis with black walls, vinyl flooring, a double front door, a black front door and brown floors.
Design ideas for a medium sized contemporary foyer in Minneapolis with black walls, vinyl flooring, a double front door, a black front door and brown floors.

This is an example of a medium sized scandi hallway in Grand Rapids with light hardwood flooring, a single front door, a black front door, black walls and beige floors.

Design ideas for a traditional boot room in Bridgeport with black walls and black floors.
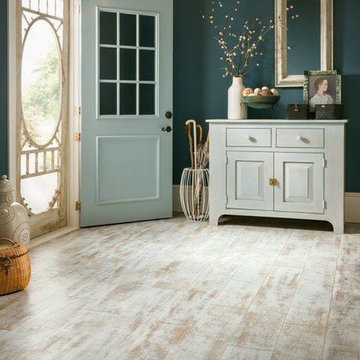
Large farmhouse foyer in Cleveland with green walls, light hardwood flooring, a single front door, a blue front door and brown floors.

The hall table is a custom made piece design by in collaboration with the interior designer, Ashley Whittaker. The floor has an inlay Greek key border, and the walls are covered hand painted Gracie paper.

Laura Moss
Photo of a large victorian foyer in New York with green walls and medium hardwood flooring.
Photo of a large victorian foyer in New York with green walls and medium hardwood flooring.

The Balanced House was initially designed to investigate simple modular architecture which responded to the ruggedness of its Australian landscape setting.
This dictated elevating the house above natural ground through the construction of a precast concrete base to accentuate the rise and fall of the landscape. The concrete base is then complimented with the sharp lines of Linelong metal cladding and provides a deliberate contrast to the soft landscapes that surround the property.

Inspiration for a large classic foyer in Sydney with black walls, porcelain flooring, a single front door, a black front door and black floors.
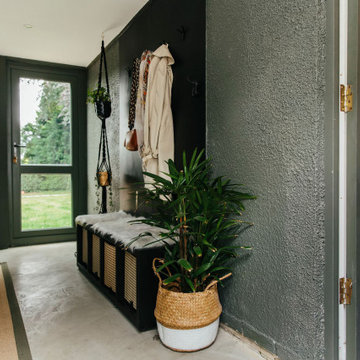
We love #MBRDesigner Tracey's cloakroom, especially the dog washing station for little Monty.
The gorgeous deep green and black cabinets give the space a modern and dramatic feel but they also help hide the muddy paw prints.
Tracey has also given the space some natural texture using wooden slats and houseplants that bring the space to life.
And lastly, she has included some brilliant storage in the form of shelving, under bench seating as well as some adorable dog tail coat hooks to hang all her leads, handbags and coats.

Mudrooms are practical entryway spaces that serve as a buffer between the outdoors and the main living areas of a home. Typically located near the front or back door, mudrooms are designed to keep the mess of the outside world at bay.
These spaces often feature built-in storage for coats, shoes, and accessories, helping to maintain a tidy and organized home. Durable flooring materials, such as tile or easy-to-clean surfaces, are common in mudrooms to withstand dirt and moisture.
Additionally, mudrooms may include benches or cubbies for convenient seating and storage of bags or backpacks. With hooks for hanging outerwear and perhaps a small sink for quick cleanups, mudrooms efficiently balance functionality with the demands of an active household, providing an essential transitional space in the home.

Photo of a small traditional boot room in Burlington with green walls, porcelain flooring, a single front door, a white front door and grey floors.
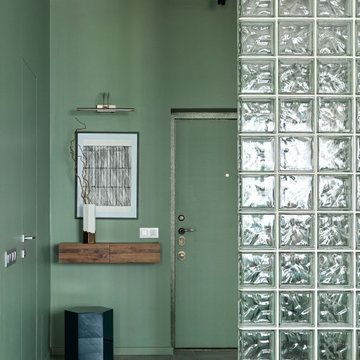
Design ideas for a small contemporary hallway in Moscow with green walls, porcelain flooring, a single front door, a green front door and grey floors.
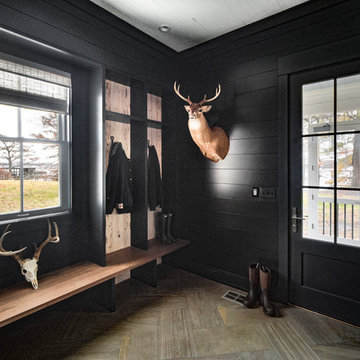
Farmhouse boot room in Nashville with black walls, a single front door, a black front door and brown floors.

A mountain modern residence situated in the Gallatin Valley of Montana. Our modern aluminum door adds just the right amount of flair to this beautiful home designed by FORMation Architecture. The Circle F Residence has a beautiful mixture of natural stone, wood and metal, creating a home that blends flawlessly into it’s environment.
The modern door design was selected to complete the home with a warm front entrance. This signature piece is designed with horizontal cutters and a wenge wood handle accented with stainless steel caps. The obscure glass was chosen to add natural light and provide privacy to the front entry of the home. Performance was also factor in the selection of this piece; quad pane glass and a fully insulated aluminum door slab offer high performance and protection from the extreme weather. This distinctive modern aluminum door completes the home and provides a warm, beautiful entry way.
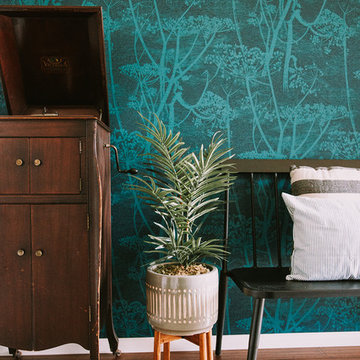
Annie W Photography
This is an example of a medium sized farmhouse hallway in Los Angeles with bamboo flooring, a single front door, a brown front door, brown floors and green walls.
This is an example of a medium sized farmhouse hallway in Los Angeles with bamboo flooring, a single front door, a brown front door, brown floors and green walls.
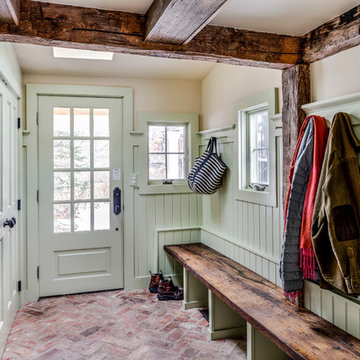
Design ideas for a traditional boot room in Boston with green walls, brick flooring, a single front door and a green front door.
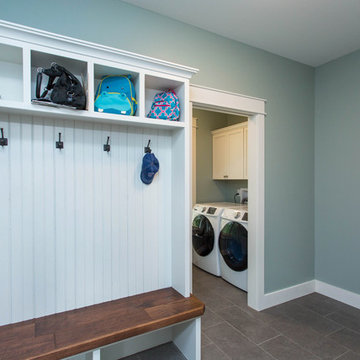
Photo of a medium sized classic boot room in Boston with green walls, medium hardwood flooring, a single front door, a white front door and brown floors.
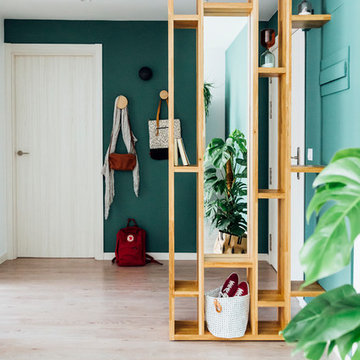
Large scandinavian vestibule in Other with green walls, light hardwood flooring, a single front door, brown floors and a white front door.
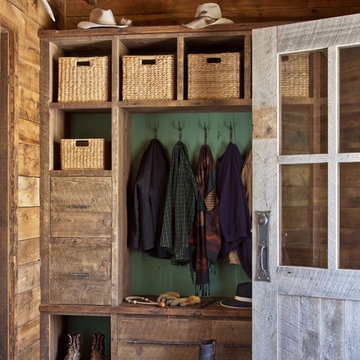
MillerRoodell Architects // Laura Fedro Interiors // Gordon Gregory Photography
This is an example of a rustic boot room in Other with green walls and grey floors.
This is an example of a rustic boot room in Other with green walls and grey floors.
Entrance with Black Walls and Green Walls Ideas and Designs
1