Entrance with Ceramic Flooring and All Types of Wall Treatment Ideas and Designs
Refine by:
Budget
Sort by:Popular Today
1 - 20 of 825 photos
Item 1 of 3

We added tongue & groove panelling, built in benches and a tiled Victorian floor to the entrance hallway in this Isle of Wight holiday home
Medium sized traditional vestibule in London with white walls, ceramic flooring, a single front door, a blue front door, multi-coloured floors, panelled walls and a feature wall.
Medium sized traditional vestibule in London with white walls, ceramic flooring, a single front door, a blue front door, multi-coloured floors, panelled walls and a feature wall.
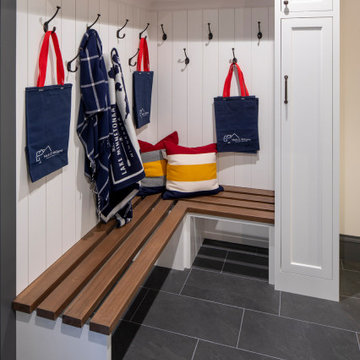
Lake side mudroom and "wet walk" to come in from the lake drop your stuff and shower/change in the adjacent bathroom.
Inspiration for a medium sized beach style boot room in Minneapolis with ceramic flooring, a single front door, a light wood front door and tongue and groove walls.
Inspiration for a medium sized beach style boot room in Minneapolis with ceramic flooring, a single front door, a light wood front door and tongue and groove walls.

This new build architectural gem required a sensitive approach to balance the strong modernist language with the personal, emotive feel desired by the clients.
Taking inspiration from the California MCM aesthetic, we added bold colour blocking, interesting textiles and patterns, and eclectic lighting to soften the glazing, crisp detailing and linear forms. With a focus on juxtaposition and contrast, we played with the ‘mix’; utilising a blend of new & vintage pieces, differing shapes & textures, and touches of whimsy for a lived in feel.
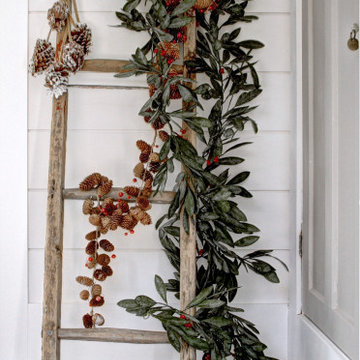
Design ideas for a large rural entrance in Montreal with white walls, ceramic flooring, grey floors and tongue and groove walls.

Design ideas for a medium sized contemporary foyer in Paris with blue walls, ceramic flooring, a double front door, a blue front door, blue floors and wainscoting.

Photo of a medium sized eclectic entrance in Vancouver with white walls, ceramic flooring, grey floors and tongue and groove walls.

Photo of a small contemporary hallway in Saint Petersburg with green walls, ceramic flooring, a single front door, a metal front door, beige floors and wallpapered walls.

This new house is located in a quiet residential neighborhood developed in the 1920’s, that is in transition, with new larger homes replacing the original modest-sized homes. The house is designed to be harmonious with its traditional neighbors, with divided lite windows, and hip roofs. The roofline of the shingled house steps down with the sloping property, keeping the house in scale with the neighborhood. The interior of the great room is oriented around a massive double-sided chimney, and opens to the south to an outdoor stone terrace and gardens. Photo by: Nat Rea Photography

Blue and white mudroom with light wood accents.
This is an example of a large nautical boot room in Minneapolis with blue walls, ceramic flooring, grey floors, a vaulted ceiling and tongue and groove walls.
This is an example of a large nautical boot room in Minneapolis with blue walls, ceramic flooring, grey floors, a vaulted ceiling and tongue and groove walls.
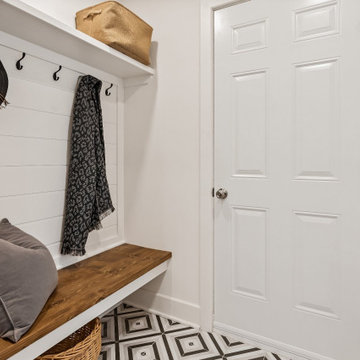
Love this mudroom! It is so convenient if you have kids because they can sit down and pull off their boots in the wintertime and there are ceramic tiles on the floor so cleaning up is easy!
This property was beautifully renovated and sold shortly after it was listed. We brought in all the furniture and accessories which gave some life to what would have been only empty rooms.
If you are thinking about listing your home in the Montreal area, give us a call. 514-222-5553. The Quebec real estate market has never been so hot. We can help you to get your home ready so it can look the best it possibly can!

Photo of a small country boot room in Other with white walls, ceramic flooring, a single front door, a medium wood front door, grey floors, exposed beams and tongue and groove walls.

Прихожая в загородном доме в стиле кантри. Шкаф с зеркалами, Mister Doors, пуфик, Restoration Hardware. Кафель, Vives. Светильники шары. Входная дверь.

Problématique: petit espace 3 portes plus une double porte donnant sur la pièce de vie, Besoin de rangements à chaussures et d'un porte-manteaux.
Mur bleu foncé mat mur et porte donnant de la profondeur, panoramique toit de paris recouvrant la porte des toilettes pour la faire disparaitre, meuble à chaussures blanc et bois tasseaux de pin pour porte manteaux, et tablette sac. Changement des portes classiques blanches vitrées par de très belles portes vitré style atelier en metal et verre. Lustre moderne à 3 éclairages

Design ideas for a medium sized contemporary foyer in Paris with grey walls, ceramic flooring, a single front door, a grey front door, grey floors, a wood ceiling and wallpapered walls.
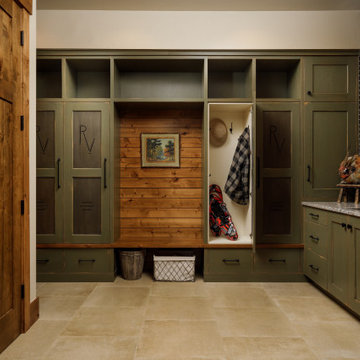
Beautiful rustic green cabinetry with a wood-paneled wall and black horizontal stacked tiles complete this show stopper of a mudroom.
Design ideas for a rustic entrance in Denver with beige walls, ceramic flooring, beige floors and panelled walls.
Design ideas for a rustic entrance in Denver with beige walls, ceramic flooring, beige floors and panelled walls.

These clients were referred to us by another happy client! They wanted to refresh the main and second levels of their early 2000 home, as well as create a more open feel to their main floor and lose some of the dated highlights like green laminate countertops, oak cabinets, flooring, and railing. A 3-way fireplace dividing the family room and dining nook was removed, and a great room concept created. Existing oak floors were sanded and refinished, the kitchen was redone with new cabinet facing, countertops, and a massive new island with additional cabinetry. A new electric fireplace was installed on the outside family room wall with a wainscoting and brick surround. Additional custom wainscoting was installed in the front entry and stairwell to the upstairs. New flooring and paint throughout, new trim, doors, and railing were also added. All three bathrooms were gutted and re-done with beautiful cabinets, counters, and tile. A custom bench with lockers and cubby storage was also created for the main floor hallway / back entry. What a transformation! A completely new and modern home inside!

Прихожая кантри. Шкаф с зеркалами, Mister Doors, зеркало в красивой раме.
Inspiration for a medium sized country hallway in Other with beige walls, ceramic flooring, a single front door, a brown front door, blue floors, a wood ceiling and wood walls.
Inspiration for a medium sized country hallway in Other with beige walls, ceramic flooring, a single front door, a brown front door, blue floors, a wood ceiling and wood walls.

印象的なニッチと玄関のタイルを間接照明がテラス、印象的な玄関です。鏡面素材の下足入と、レトロな引戸の対比も中々良い感じです。
Medium sized scandinavian hallway in Other with white walls, ceramic flooring, a single front door, a grey front door, black floors, a wallpapered ceiling and wallpapered walls.
Medium sized scandinavian hallway in Other with white walls, ceramic flooring, a single front door, a grey front door, black floors, a wallpapered ceiling and wallpapered walls.
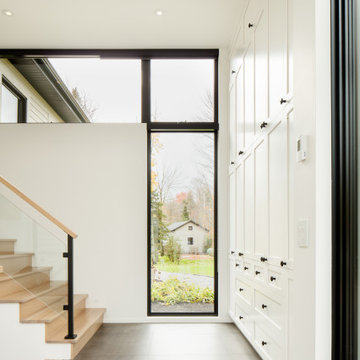
Hall d'entrée / Entrance hall
Design ideas for a large contemporary boot room in Montreal with white walls, ceramic flooring, a single front door, a glass front door, grey floors and panelled walls.
Design ideas for a large contemporary boot room in Montreal with white walls, ceramic flooring, a single front door, a glass front door, grey floors and panelled walls.

Espacio central del piso de diseño moderno e industrial con toques rústicos.
Separador de ambientes de lamas verticales y boxes de madera natural. Separa el espacio de entrada y la sala de estar y está `pensado para colocar discos de vinilo.
Se han recuperado los pavimentos hidráulicos originales, los ventanales de madera, las paredes de tocho visto y los techos de volta catalana.
Se han utilizado panelados de lamas de madera natural en cocina y bar y en el mobiliario a medida de la barra de bar y del mueble del espacio de entrada para que quede todo integrado.
Entrance with Ceramic Flooring and All Types of Wall Treatment Ideas and Designs
1