Entrance with Ceramic Flooring and All Types of Wall Treatment Ideas and Designs
Refine by:
Budget
Sort by:Popular Today
21 - 40 of 833 photos
Item 1 of 3
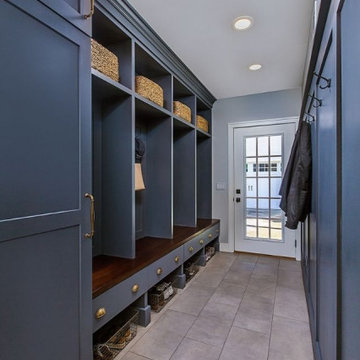
A new rear porch opens to a huge mudroom filled with custom built-ins.
Photo of a large classic boot room in Detroit with grey walls, ceramic flooring, a single front door, a white front door, grey floors and panelled walls.
Photo of a large classic boot room in Detroit with grey walls, ceramic flooring, a single front door, a white front door, grey floors and panelled walls.
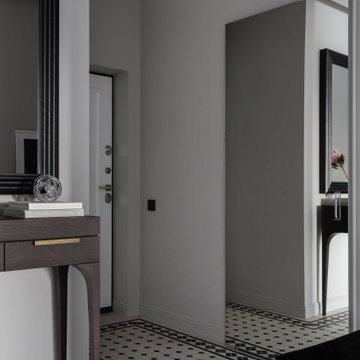
This is an example of a contemporary entrance in Saint Petersburg with ceramic flooring, a single front door, a white front door and wallpapered walls.
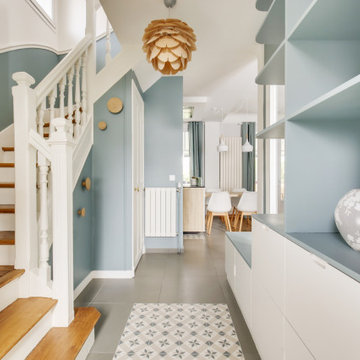
Le projet :
Une maison de ville en région parisienne, meulière typique des années 30 restée dans son jus et nécessitant des travaux de rénovation pour une mise aux normes tant en matière de confort que d’aménagement afin d’accueillir une jeune famille.
Notre solution :
Nous avons remis aux normes l’électricité et la plomberie sur l’ensemble de la maison, repensé les volumes dès le rez-de-chaussée.
Ainsi nous avons ouvert la cloison entre l’ancienne cuisine et le séjour, permettant ainsi d’obtenir une cuisine fonctionnelle et ouverte sur le séjour avec un îlot repas.
Les plafonds de l’espace cuisine et de l’entrée bénéficient d’un faux-plafond qui permet d’optimiser l’éclairage mais aussi d’intégrer une hotte située au dessus de l’îlot central.
Nous avons supprimés les anciens carrelages au sol disparates de l’entrée et de la cuisine que nous avons remplacé par des dalles grises mixées avec un carrelage à motifs posé en tapis dans l’entrée et autour de l’îlot.
Dans l’entrée, nous avons créé un ensemble menuisé sur mesure qui permet d’intégrer un dressing, des étagères de rangements avec des tiroirs fermés pour les chaussures et une petite banquette. En clin d’oeil aux créations de Charlotte Perriand, nous avons dessiné une bibliothèque suspendue sur mesure dans le salon, à gauche de la cheminée et au dessus des moulures en partie basse.
La cage d’escalier autrefois recouverte de liège a retrouvé son éclat et gagné en luminosité grâce à un jeu de peintures en blanc et bleu.
A l’étage, nous avons rénové les 3 chambres et la salle de bains sous pente qui bénéficient désormais de la climatisation et d’une isolation sous les rampants. La chambre parentale qui était coupée en deux par un dressing placé entre deux poutres porteuses a bénéficié aussi d’une transformation importante : la petite fenêtre qui était murée dans l’ancien dressing a été remise en service et la chambre a gagné en luminosité et rangements avec une tête de lit et un dressing.
Nous avons redonné un bon coup de jeune à la petite salle de bains avec des carrelages blancs à motifs graphiques aux murs et un carrelage au sol en noir et blanc. Le plafond et les rampants isolés et rénovés ont permis l’ajout de spots. Un miroir sur mesure rétro éclairé a trouvé sa place au dessus du meuble double vasque.
Enfin, une des deux chambres enfants par laquelle passe le conduit de la cheminée a elle aussi bénéficié d’une menuiserie sur mesure afin d’habiller le conduit tout en y intégrant des rangements ouverts et fermés.
Le style :
Afin de gagner en luminosité, nous avons privilégié les blancs sur l’ensemble des boiseries et joué avec un camaïeu de bleus et verts présents par petites touches sur l’ensemble des pièces de la maison, ce qui donne une unité au projet. Les murs du séjour sont gris clairs afin de mettre en valeur les différentes boiseries et moulures. Le mobilier et les luminaires sont contemporains et s’intègrent parfaitement à l’architecture ancienne.

Design ideas for a medium sized farmhouse boot room in Chicago with beige walls, ceramic flooring, a single front door, a brown front door, grey floors, a wallpapered ceiling and tongue and groove walls.
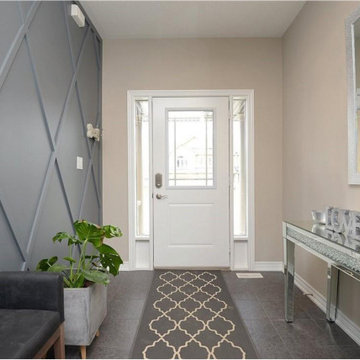
Medium sized traditional foyer in Toronto with multi-coloured walls, ceramic flooring, a single front door, a white front door, grey floors and panelled walls.
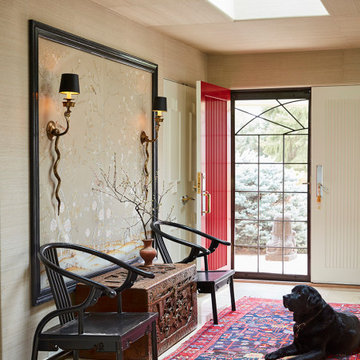
This entryway is the perfect blend of simplicity and vibrancy. The white walls and floors are contrasted with a bright red painted front door, and a red and blue area rug. A glass table sits by the front door as well as two blue stools. Gold accents are found in the skull decor and snake light fixtures.
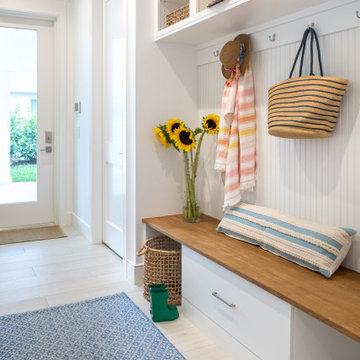
Photo of a medium sized nautical boot room in Miami with white walls, ceramic flooring, a single front door, a white front door, white floors and wainscoting.
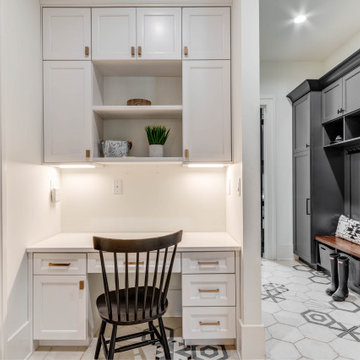
Inspiration for a large classic boot room in Atlanta with white walls, ceramic flooring, a black front door, white floors and wainscoting.

This new house is located in a quiet residential neighborhood developed in the 1920’s, that is in transition, with new larger homes replacing the original modest-sized homes. The house is designed to be harmonious with its traditional neighbors, with divided lite windows, and hip roofs. The roofline of the shingled house steps down with the sloping property, keeping the house in scale with the neighborhood. The interior of the great room is oriented around a massive double-sided chimney, and opens to the south to an outdoor stone terrace and gardens. Photo by: Nat Rea Photography
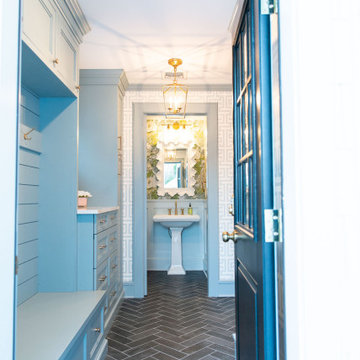
This entryway is all about function, storage, and style. The vibrant cabinet color coupled with the fun wallpaper creates a "wow factor" when friends and family enter the space. The custom built cabinets - from Heard Woodworking - creates ample storage for the entire family throughout the changing seasons.
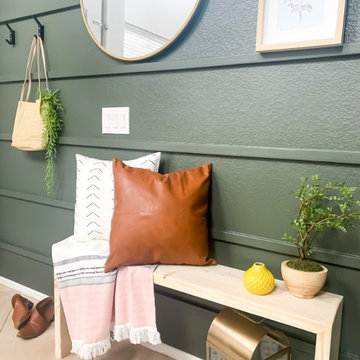
Deep green entry walls with reverse shiplap.
This is an example of a small classic foyer in Indianapolis with green walls, ceramic flooring, a single front door and tongue and groove walls.
This is an example of a small classic foyer in Indianapolis with green walls, ceramic flooring, a single front door and tongue and groove walls.

White built-in cabinetry with bench seating and storage.
Inspiration for a large contemporary boot room in Toronto with white walls, ceramic flooring, a single front door, grey floors, a vaulted ceiling and tongue and groove walls.
Inspiration for a large contemporary boot room in Toronto with white walls, ceramic flooring, a single front door, grey floors, a vaulted ceiling and tongue and groove walls.
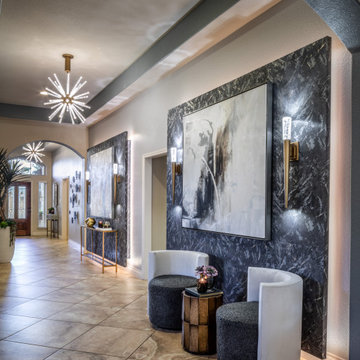
This is an example of a medium sized modern hallway in Houston with grey walls, ceramic flooring, a single front door, a dark wood front door, beige floors and wallpapered walls.
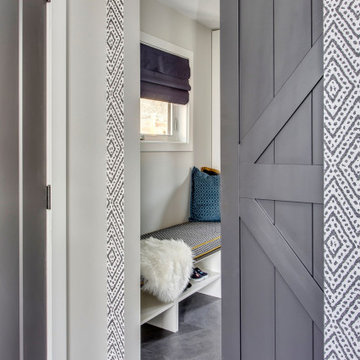
Design ideas for a farmhouse entrance in Calgary with ceramic flooring and wallpapered walls.

Une entrée optimisée avec des rangements haut pour ne pas encombrer l'espace. Un carrelage geométrique qui apporte de la profondeur, et des touches de noir pour l'élégance. Une assise avec des patères, et un grand liroir qui agrandit l'espace.

We added tongue & groove panelling, built in benches and a tiled Victorian floor to the entrance hallway in this Isle of Wight holiday home
Medium sized traditional vestibule in London with white walls, ceramic flooring, a single front door, a blue front door, multi-coloured floors, panelled walls and a feature wall.
Medium sized traditional vestibule in London with white walls, ceramic flooring, a single front door, a blue front door, multi-coloured floors, panelled walls and a feature wall.
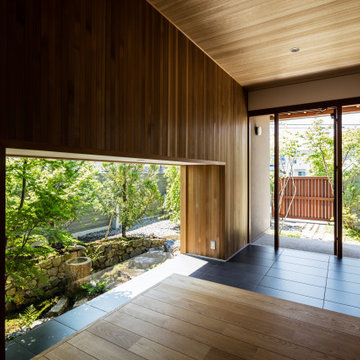
現代ではめずらしい二間続きの和室がある住まい。
部屋のふるまいに合わせて窓の位置や大きさを決め、南庭、本庭、北庭を配している。
プレイルームではビリヤードや卓球が楽しめる。
撮影:笹倉 洋平
Design ideas for a world-inspired hallway in Other with brown walls, ceramic flooring, a single front door, black floors, a wood ceiling and wood walls.
Design ideas for a world-inspired hallway in Other with brown walls, ceramic flooring, a single front door, black floors, a wood ceiling and wood walls.
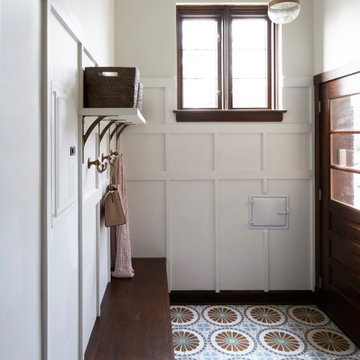
Design ideas for a traditional entrance in Chicago with ceramic flooring, a single front door, a dark wood front door and panelled walls.

Blue and white mudroom with light wood accents.
This is an example of a large nautical boot room in Minneapolis with blue walls, ceramic flooring, grey floors, a vaulted ceiling and tongue and groove walls.
This is an example of a large nautical boot room in Minneapolis with blue walls, ceramic flooring, grey floors, a vaulted ceiling and tongue and groove walls.

Large classic boot room in Other with white walls, ceramic flooring, a single front door, a black front door, grey floors, a drop ceiling and panelled walls.
Entrance with Ceramic Flooring and All Types of Wall Treatment Ideas and Designs
2