Entrance with Cork Flooring and Ceramic Flooring Ideas and Designs
Refine by:
Budget
Sort by:Popular Today
1 - 20 of 10,687 photos
Item 1 of 3

We added tongue & groove panelling, built in benches and a tiled Victorian floor to the entrance hallway in this Isle of Wight holiday home
Medium sized traditional vestibule in London with white walls, ceramic flooring, a single front door, a blue front door, multi-coloured floors, panelled walls and a feature wall.
Medium sized traditional vestibule in London with white walls, ceramic flooring, a single front door, a blue front door, multi-coloured floors, panelled walls and a feature wall.

a good dog hanging out
This is an example of a medium sized classic boot room in Chicago with ceramic flooring, black floors and grey walls.
This is an example of a medium sized classic boot room in Chicago with ceramic flooring, black floors and grey walls.
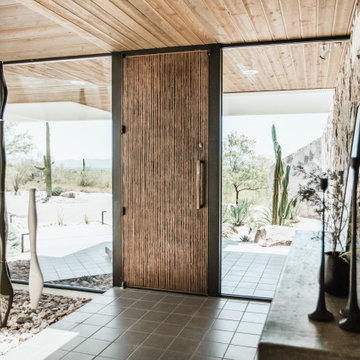
Medium sized modern foyer in Other with beige walls, ceramic flooring, a single front door, a metal front door and grey floors.
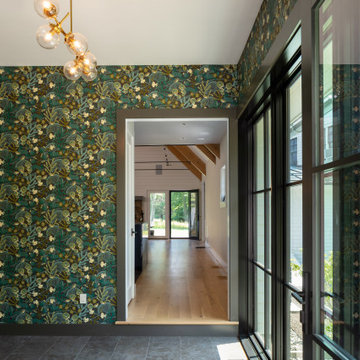
Entry Foyer with hidden closets /
Photographer: Robert Brewster Photography /
Architect: Matthew McGeorge, McGeorge Architecture Interiors
This is an example of a medium sized farmhouse foyer in Providence with multi-coloured walls, ceramic flooring, a single front door, a glass front door and grey floors.
This is an example of a medium sized farmhouse foyer in Providence with multi-coloured walls, ceramic flooring, a single front door, a glass front door and grey floors.

This entry way is truly luxurious with a charming locker system with drawers below and cubbies over head, the catch all with a cabinet and drawer (so keys and things will always have a home), and the herringbone installed tile on the floor make this space super convenient for families on the go with all your belongings right where you need them.

Design ideas for a medium sized victorian front door in London with blue walls, ceramic flooring, a single front door, a red front door, blue floors, a vaulted ceiling, panelled walls and a dado rail.
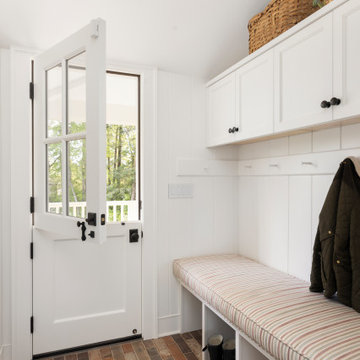
ATIID collaborated with these homeowners to curate new furnishings throughout the home while their down-to-the studs, raise-the-roof renovation, designed by Chambers Design, was underway. Pattern and color were everything to the owners, and classic “Americana” colors with a modern twist appear in the formal dining room, great room with gorgeous new screen porch, and the primary bedroom. Custom bedding that marries not-so-traditional checks and florals invites guests into each sumptuously layered bed. Vintage and contemporary area rugs in wool and jute provide color and warmth, grounding each space. Bold wallpapers were introduced in the powder and guest bathrooms, and custom draperies layered with natural fiber roman shades ala Cindy’s Window Fashions inspire the palettes and draw the eye out to the natural beauty beyond. Luxury abounds in each bathroom with gleaming chrome fixtures and classic finishes. A magnetic shade of blue paint envelops the gourmet kitchen and a buttery yellow creates a happy basement laundry room. No detail was overlooked in this stately home - down to the mudroom’s delightful dutch door and hard-wearing brick floor.
Photography by Meagan Larsen Photography

Functional and organized mud room with custom built natural wood bench and white upper cabinetry.
Design ideas for a small classic entrance in Sacramento with white walls, ceramic flooring, multi-coloured floors and tongue and groove walls.
Design ideas for a small classic entrance in Sacramento with white walls, ceramic flooring, multi-coloured floors and tongue and groove walls.

Design ideas for a large classic boot room in Toronto with white walls, ceramic flooring, a single front door, a white front door, multi-coloured floors and a feature wall.

As seen in this photo, the front to back view offers homeowners and guests alike a direct view and access to the deck off the back of the house. In addition to holding access to the garage, this space holds two closets. One, the homeowners are using as a coat closest and the other, a pantry closet. You also see a custom built in unit with a bench and storage. There is also access to a powder room, a bathroom that was relocated from middle of the 1st floor layout. Relocating the bathroom allowed us to open up the floor plan, offering a view directly into and out of the playroom and dining room.
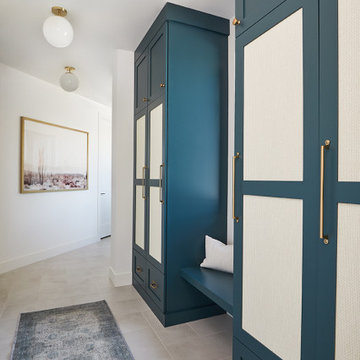
Design ideas for a large contemporary boot room in Grand Rapids with white walls, ceramic flooring and beige floors.
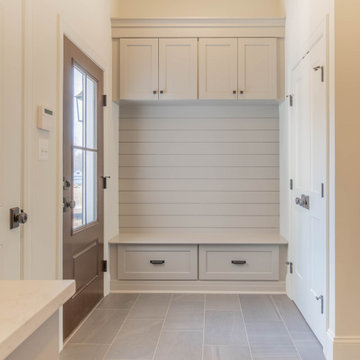
Country boot room in Baltimore with ceramic flooring, a single front door, a grey front door and grey floors.
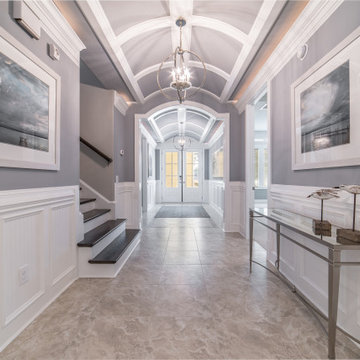
Custom Barrel Foyer Ceiling
Coastal foyer in Other with blue walls, ceramic flooring, a double front door, a white front door and multi-coloured floors.
Coastal foyer in Other with blue walls, ceramic flooring, a double front door, a white front door and multi-coloured floors.

A white washed ship lap barn wood wall creates a beautiful entry-way space and coat rack. A custom floating entryway bench made of a beautiful 4" thick reclaimed barn wood beam is held up by a very large black painted steel L-bracket
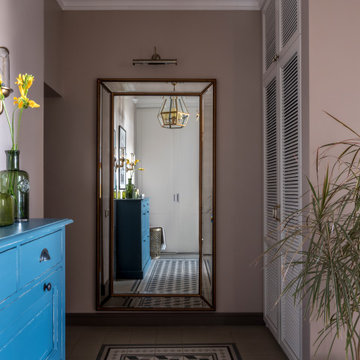
Прихожая
This is an example of a medium sized traditional vestibule in Moscow with beige walls, ceramic flooring, a single front door, a medium wood front door and multi-coloured floors.
This is an example of a medium sized traditional vestibule in Moscow with beige walls, ceramic flooring, a single front door, a medium wood front door and multi-coloured floors.
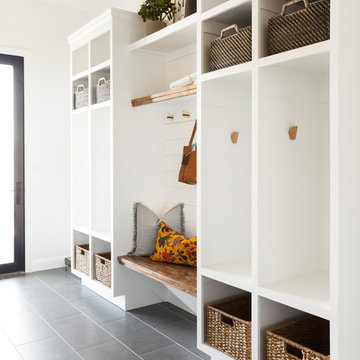
This mudroom has enough storage space for the whole family.
Medium sized traditional boot room in Salt Lake City with white walls, ceramic flooring and grey floors.
Medium sized traditional boot room in Salt Lake City with white walls, ceramic flooring and grey floors.

Mud Room entry from the garage. Custom built in locker style storage. Herring bone floor tile.
Medium sized traditional boot room in Other with ceramic flooring, beige walls and beige floors.
Medium sized traditional boot room in Other with ceramic flooring, beige walls and beige floors.

Joyelle west photography
Design ideas for a medium sized rural boot room in Boston with white walls, ceramic flooring and a black front door.
Design ideas for a medium sized rural boot room in Boston with white walls, ceramic flooring and a black front door.
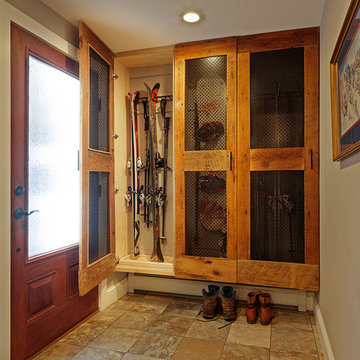
Large rustic boot room in Burlington with grey walls, ceramic flooring, beige floors and feature lighting.
Entrance with Cork Flooring and Ceramic Flooring Ideas and Designs
1
