Entrance with Green Walls and All Types of Wall Treatment Ideas and Designs
Refine by:
Budget
Sort by:Popular Today
1 - 20 of 228 photos
Item 1 of 3

Photo of a country boot room in Surrey with green walls, brick flooring, red floors, tongue and groove walls and wallpapered walls.

Projet d'optimisation d'une entrée. Les clients souhaitaient une entrée pour ranger toutes leur affaires, que rien ne traînent. Il fallait aussi trouver une solution pour ranger les BD sans qu'ils prennent trop de place. J'ai proposé un meuble sur mesure pour pouvoir ranger toutes les affaires d'une entrée (manteau, chaussures, vide-poche,accessoires, sac de sport....) et déporter les BD sur un couloir non exploité. J'ai proposé une ambiance cocon nature avec un vert de caractère pour mettre en valeur le parquet en point de hongrie. Un fond orac decor et des éléments de décoration aux formes organiques avec des touches laitonnées. L'objectif était d'agrandir visuellement cette pièce avec un effet wahou.

Photo of a large traditional boot room in Chicago with green walls, porcelain flooring, white floors and wallpapered walls.
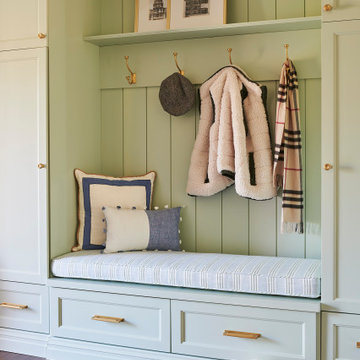
Design ideas for a traditional entrance in New York with green walls, medium hardwood flooring and tongue and groove walls.
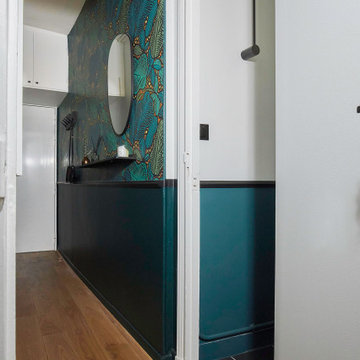
Une entrée au style marqué dans une ambiance tropicale
Inspiration for a small modern hallway in Other with green walls, light hardwood flooring and wallpapered walls.
Inspiration for a small modern hallway in Other with green walls, light hardwood flooring and wallpapered walls.

Photo of a small contemporary hallway in Saint Petersburg with green walls, ceramic flooring, a single front door, a metal front door, beige floors and wallpapered walls.

Ingresso: pavimento in marmo verde alpi, elementi di arredo su misura in legno cannettato noce canaletto
Design ideas for a medium sized contemporary foyer in Milan with green walls, marble flooring, a single front door, a green front door, green floors, a drop ceiling and wainscoting.
Design ideas for a medium sized contemporary foyer in Milan with green walls, marble flooring, a single front door, a green front door, green floors, a drop ceiling and wainscoting.

Design ideas for a large traditional front door in Miami with green walls, a single front door, a dark wood front door, beige floors, a drop ceiling and wallpapered walls.

Design ideas for a contemporary foyer in Brisbane with green walls, a double front door, a yellow front door, white floors and wallpapered walls.

La création d'une troisième chambre avec verrières permet de bénéficier de la lumière naturelle en second jour et de profiter d'une perspective sur la chambre parentale et le couloir.

Period Entrance Hallway
Design ideas for a medium sized modern foyer in London with green walls, terrazzo flooring, a double front door, a green front door, multi-coloured floors and panelled walls.
Design ideas for a medium sized modern foyer in London with green walls, terrazzo flooring, a double front door, a green front door, multi-coloured floors and panelled walls.
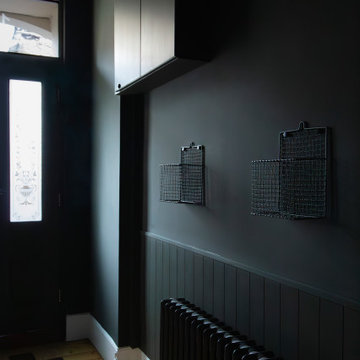
This is an example of a medium sized classic hallway in London with green walls and panelled walls.
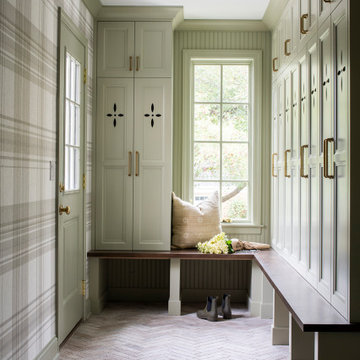
This mudroom is such a fun addition to this home design. Green cabinetry makes a statement while the decorative details like the cutouts on the cabinet doors really capture the eclectic nature of this space.

Rénovation complète d'un appartement haussmmannien de 70m2 dans le 14ème arr. de Paris. Les espaces ont été repensés pour créer une grande pièce de vie regroupant la cuisine, la salle à manger et le salon. Les espaces sont sobres et colorés. Pour optimiser les rangements et mettre en valeur les volumes, le mobilier est sur mesure, il s'intègre parfaitement au style de l'appartement haussmannien.
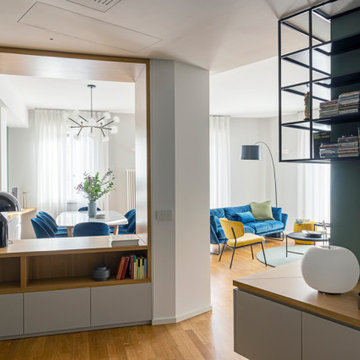
foto di Cristina Galline Bohman
Inspiration for a medium sized contemporary foyer in Milan with green walls, medium hardwood flooring, beige floors, a coffered ceiling and wallpapered walls.
Inspiration for a medium sized contemporary foyer in Milan with green walls, medium hardwood flooring, beige floors, a coffered ceiling and wallpapered walls.
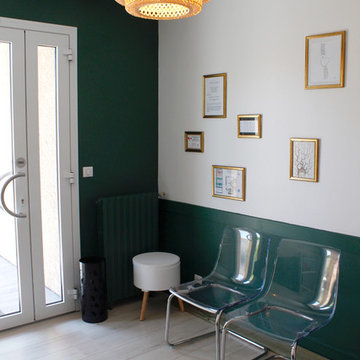
Photos 5070
This is an example of a medium sized modern entrance in Bordeaux with green walls, vinyl flooring, a double front door, a white front door, beige floors and wainscoting.
This is an example of a medium sized modern entrance in Bordeaux with green walls, vinyl flooring, a double front door, a white front door, beige floors and wainscoting.

Glossy ceramic in dark engineered wood flooring. Wainscoting and black interior doors
Design ideas for a classic foyer in Cleveland with green walls, dark hardwood flooring, a stable front door, a black front door, brown floors, a vaulted ceiling and wainscoting.
Design ideas for a classic foyer in Cleveland with green walls, dark hardwood flooring, a stable front door, a black front door, brown floors, a vaulted ceiling and wainscoting.
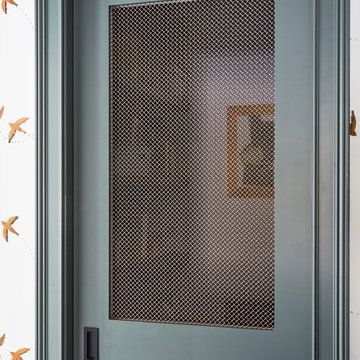
This is an example of a large traditional boot room in Chicago with green walls, porcelain flooring, white floors and wallpapered walls.
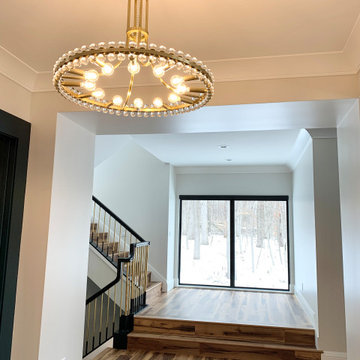
Crystorama "Clover" Aged Brass chandeliers hang in the entry and airlock of a new home built n Bettendorf, Iowa. Lighting by Village Home Stores for Windmiller Design + Build of the Quad Cities.
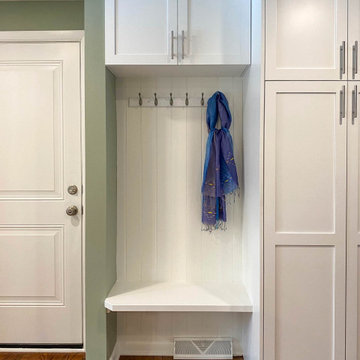
Mudroom area with built-in seating nook flanked by closets. The door to the garage was relocated to enlarge the kitchen and allow for a more convenient use of the space.
Entrance with Green Walls and All Types of Wall Treatment Ideas and Designs
1