Entrance with Black Walls and Green Walls Ideas and Designs
Refine by:
Budget
Sort by:Popular Today
1 - 20 of 3,732 photos
Item 1 of 3

Photo of a country boot room in Surrey with green walls, brick flooring, red floors, tongue and groove walls and wallpapered walls.
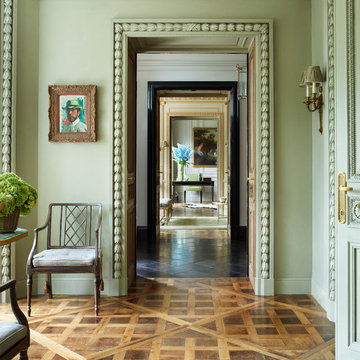
Simon Upton
Design ideas for a classic foyer in London with green walls and medium hardwood flooring.
Design ideas for a classic foyer in London with green walls and medium hardwood flooring.

This is an example of a large traditional boot room in Chicago with green walls, porcelain flooring, white floors and tongue and groove walls.

Professionally Staged by Ambience at Home
http://ambiance-athome.com/
Professionally Photographed by SpaceCrafting
http://spacecrafting.com

Emma Lewis
Design ideas for a large traditional boot room in Surrey with green walls, brick flooring and orange floors.
Design ideas for a large traditional boot room in Surrey with green walls, brick flooring and orange floors.

The hall table is a custom made piece design by in collaboration with the interior designer, Ashley Whittaker. The floor has an inlay Greek key border, and the walls are covered hand painted Gracie paper.

This is an example of a midcentury entrance in Austin with black walls, concrete flooring, a single front door, a light wood front door, grey floors, brick walls and a feature wall.

Design ideas for a traditional boot room in Bridgeport with black walls and black floors.

The architecture of this mid-century ranch in Portland’s West Hills oozes modernism’s core values. We wanted to focus on areas of the home that didn’t maximize the architectural beauty. The Client—a family of three, with Lucy the Great Dane, wanted to improve what was existing and update the kitchen and Jack and Jill Bathrooms, add some cool storage solutions and generally revamp the house.
We totally reimagined the entry to provide a “wow” moment for all to enjoy whilst entering the property. A giant pivot door was used to replace the dated solid wood door and side light.
We designed and built new open cabinetry in the kitchen allowing for more light in what was a dark spot. The kitchen got a makeover by reconfiguring the key elements and new concrete flooring, new stove, hood, bar, counter top, and a new lighting plan.
Our work on the Humphrey House was featured in Dwell Magazine.
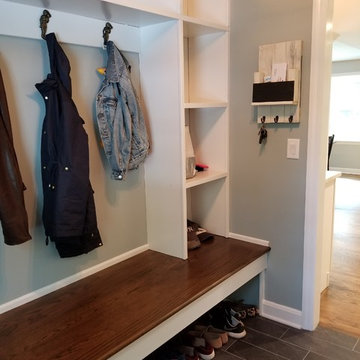
Manny Fernandez
Design ideas for a small farmhouse boot room in New York with green walls, porcelain flooring and black floors.
Design ideas for a small farmhouse boot room in New York with green walls, porcelain flooring and black floors.
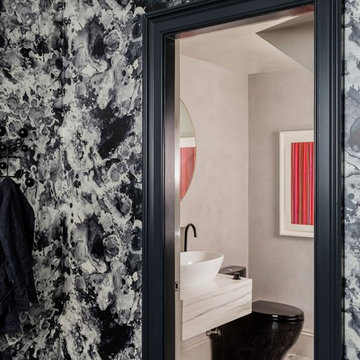
Photography by Michael J. Lee
Inspiration for a medium sized traditional vestibule in Boston with black walls, dark hardwood flooring and brown floors.
Inspiration for a medium sized traditional vestibule in Boston with black walls, dark hardwood flooring and brown floors.
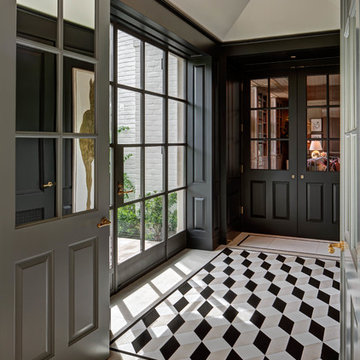
River Oaks, 2014 - Remodel and Additions
Classic vestibule in Houston with black walls, white floors and feature lighting.
Classic vestibule in Houston with black walls, white floors and feature lighting.
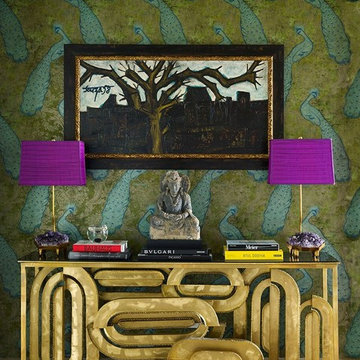
Large contemporary hallway in New York with green walls, brown floors and feature lighting.
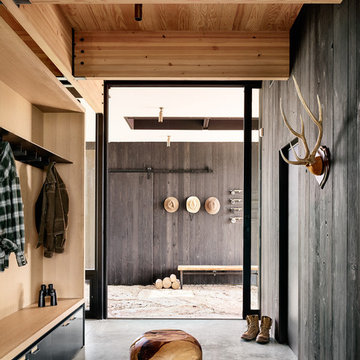
Inspiration for a medium sized rustic boot room in Austin with black walls and concrete flooring.

Ellen McDermott
Inspiration for a medium sized farmhouse entrance in New York with green walls, a single front door, a white front door and beige floors.
Inspiration for a medium sized farmhouse entrance in New York with green walls, a single front door, a white front door and beige floors.

View of the generous foyer, it was decided to retain the original travertine flooring since it works well with the new bamboo flooring . The entry closet bifold doors were replaced with custom made shoji doors. A Mies Van Der Rohe 3 seater bench was purchased , along with an asian wool area carpet and asian antique console in vibrant reds. The walls are painted Benjamin Moore , 'Brandon Beige'.

A Charlie Kingham authentically true bespoke boot room design. Handpainted classic bench with boot shoe storage, as well as matching decorative wall shelf. Including Iron / Pewter Ironmongery Hooks.

Douglas Fir
© Carolina Timberworks
Design ideas for a medium sized rustic front door in Charlotte with green walls, slate flooring, a single front door and a light wood front door.
Design ideas for a medium sized rustic front door in Charlotte with green walls, slate flooring, a single front door and a light wood front door.

Finecraft Contractors, Inc.
GTM Architects
Randy Hill Photography
Large classic boot room in DC Metro with green walls, travertine flooring and brown floors.
Large classic boot room in DC Metro with green walls, travertine flooring and brown floors.
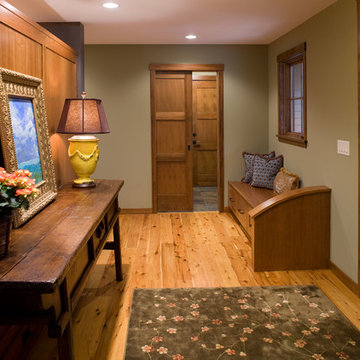
Modern elements combine with mid-century detailing to give this mountain-style home its rustic elegance.
Natural stone, exposed timber beams and vaulted ceilings are just a few of the design elements that make this rustic retreat so inviting. A welcoming front porch leads right up to the custom cherry door. Inside a large window affords breathtaking views of the garden-lined walkways, patio and bonfire pit. An expansive deck overlooks the park-like setting and natural wetlands. The great room's stone fireplace, visible from the gourmet kitchen, dining room and cozy owner's suite, acts as the home's center piece. Tasteful iron railings, fir millwork, stone and wood countertops, rich walnut and cherry cabinets, and Australian Cypress floors complete this warm and charming mountain-style home. Call today to schedule an informational visit, tour, or portfolio review.
BUILDER: Streeter & Associates, Renovation Division - Bob Near
ARCHITECT: Jalin Design
FURNISHINGS: Historic Studio
PHOTOGRAPHY: Steve Henke
Entrance with Black Walls and Green Walls Ideas and Designs
1