Entrance with Grey Walls and Ceramic Flooring Ideas and Designs
Refine by:
Budget
Sort by:Popular Today
1 - 20 of 1,818 photos
Item 1 of 3

This lovely Victorian house in Battersea was tired and dated before we opened it up and reconfigured the layout. We added a full width extension with Crittal doors to create an open plan kitchen/diner/play area for the family, and added a handsome deVOL shaker kitchen.
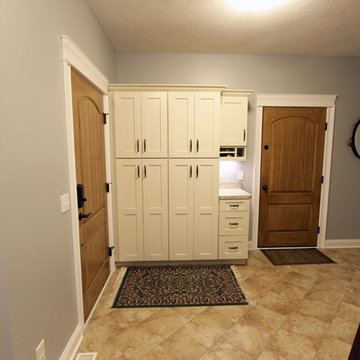
In this mud room, Waypoint Living Spaces 650F Painted Silk/Cherry Bordeaux cabinets and lockers were installed. The countertop is Wilsonart Laminate in Golden Juparana with self edge and 4” backsplash.

Inspiration for a large nautical boot room in Minneapolis with grey walls, ceramic flooring, a single front door, a white front door, grey floors and feature lighting.
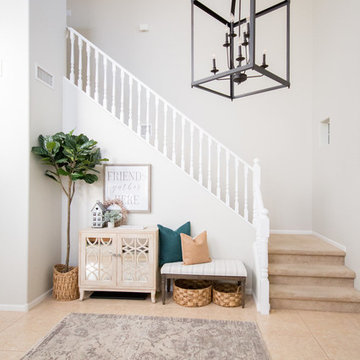
This "friends gather here" sign is a welcoming feel when you arrive at this grand entrance...it has an inviting warm feel that everyone wants to come in and take off their shoes immediately!
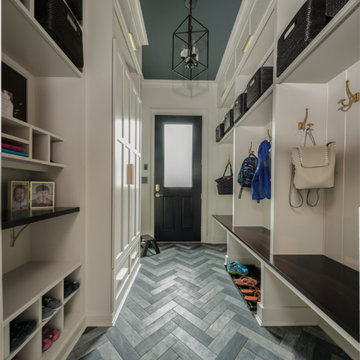
This beautiful home located near a central Connecticut wine vineyard was purchased by a growing family as their dream home. They decided to make their informal entry into their home a priority. We truly are believers in combining function with elegance. This mudroom opens up to their kitchen so why not create some amazing storage that looks great too! This space speaks to their transitional style with a touch of tradition. From mixing the metal finishes to the herringbone floor pattern we were able to create a timeless, functional first impression to a beautiful home. Every family can benefit from having a space called “Home Central” from pre-school on…come in and take your shoes off.
Custom designed by Hartley and Hill Design. All materials and furnishings in this space are available through Hartley and Hill Design. www.hartleyandhilldesign.com 888-639-0639

Marco Joe Fazio
Photo of a medium sized traditional hallway in London with grey walls, ceramic flooring, a double front door and a white front door.
Photo of a medium sized traditional hallway in London with grey walls, ceramic flooring, a double front door and a white front door.
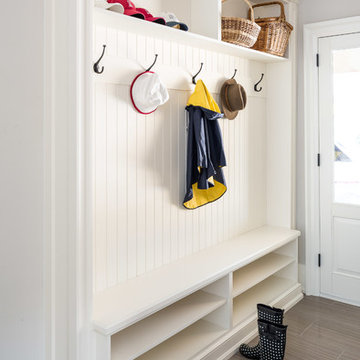
Jason Hartog
Inspiration for a medium sized classic boot room in Toronto with grey walls, ceramic flooring, a single front door, a white front door and grey floors.
Inspiration for a medium sized classic boot room in Toronto with grey walls, ceramic flooring, a single front door, a white front door and grey floors.
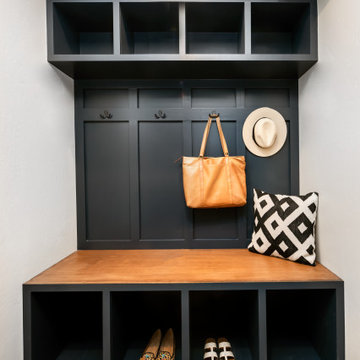
A mudroom where the kids can shrug off their backpacks and remove their messy footwear before entering other parts of the home and a space that also serves as a functional catchall for hats, coats, pet leashes, and sports equipment.
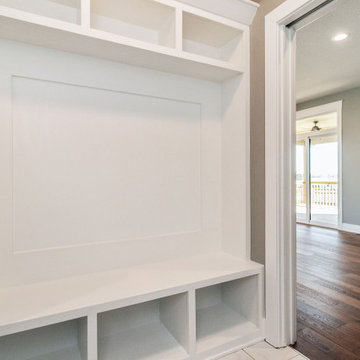
This is an example of a small modern boot room in Other with grey walls, ceramic flooring and white floors.

Picture Perfect House
Medium sized classic boot room in Chicago with grey walls, ceramic flooring, a single front door, a white front door and multi-coloured floors.
Medium sized classic boot room in Chicago with grey walls, ceramic flooring, a single front door, a white front door and multi-coloured floors.
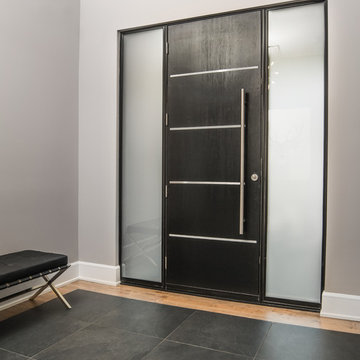
This is an example of a medium sized contemporary front door in Montreal with grey walls, ceramic flooring, a single front door, a black front door and black floors.
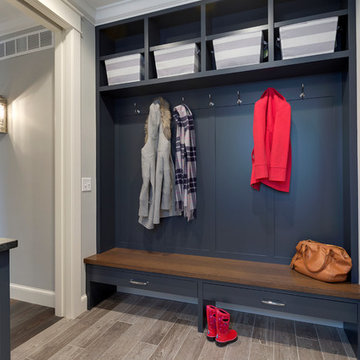
Spacecrafting
Design ideas for a traditional entrance in Minneapolis with grey walls and ceramic flooring.
Design ideas for a traditional entrance in Minneapolis with grey walls and ceramic flooring.

入った瞬間から、かっこよさに見とれてしまう玄関。左側の壁は建築家からの提案で外壁用のサイディングを張ってインダストリアルに。抜け感をもたらす内窓や正面のバーンドアは施主さまのご要望。カギを置くニッチも日常的に大活躍。
Design ideas for an urban hallway in Other with grey walls, ceramic flooring, a single front door, a black front door, a wallpapered ceiling and panelled walls.
Design ideas for an urban hallway in Other with grey walls, ceramic flooring, a single front door, a black front door, a wallpapered ceiling and panelled walls.
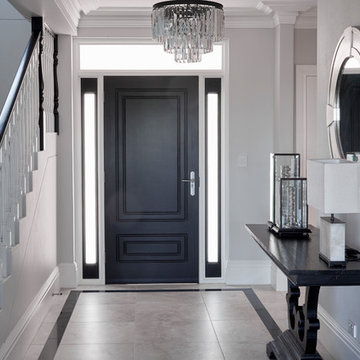
Entrance Hall and Stairwell
Photographer - Sue Stubbs
Large classic front door in Sydney with grey walls, ceramic flooring, a single front door, a black front door and beige floors.
Large classic front door in Sydney with grey walls, ceramic flooring, a single front door, a black front door and beige floors.
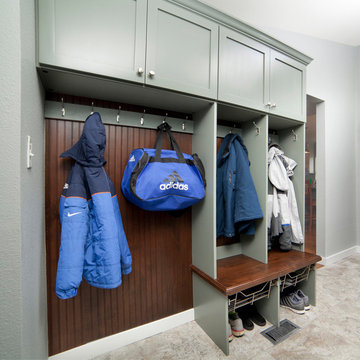
Inspiration for a medium sized classic boot room in San Diego with grey walls, ceramic flooring and multi-coloured floors.
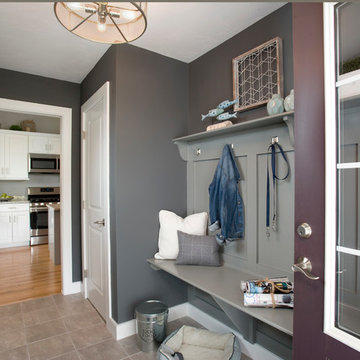
Shelly Harrison Photography
Inspiration for a medium sized classic boot room in Boston with grey walls, ceramic flooring, a single front door and a purple front door.
Inspiration for a medium sized classic boot room in Boston with grey walls, ceramic flooring, a single front door and a purple front door.
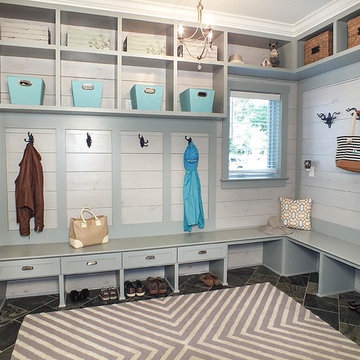
Photos by Gwendolyn Lanstrum
This is an example of a large hallway in Cleveland with grey walls, ceramic flooring, a double front door and a white front door.
This is an example of a large hallway in Cleveland with grey walls, ceramic flooring, a double front door and a white front door.

Photo of a medium sized traditional boot room in Raleigh with grey walls, ceramic flooring, a double front door, a white front door and beige floors.
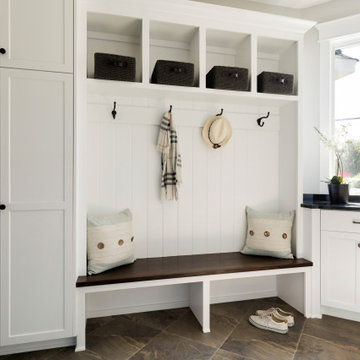
Custom mudroom with boot bench, cubbies lots of storage space.
Photo of a large classic boot room in Minneapolis with grey walls, ceramic flooring and brown floors.
Photo of a large classic boot room in Minneapolis with grey walls, ceramic flooring and brown floors.
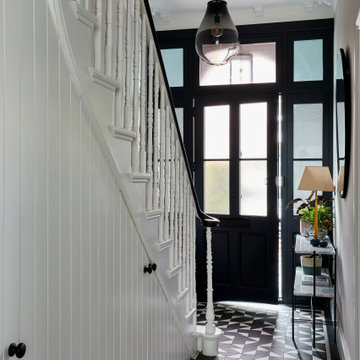
The generous proportions of the front door and surround in the entrance hallway were emphasised by being painted black, whilst the contemporary stained glass panels add a softness. The geometric black and white tiled floor is reminiscent of an original Victorian tiled hallway, but reimagined in a more contemporary style. And the panelling underneath the stairs is in a contemporary v-groove style, which has been used to create hidden shoe & coat storage.
Entrance with Grey Walls and Ceramic Flooring Ideas and Designs
1