Entrance with Laminate Floors and Limestone Flooring Ideas and Designs
Refine by:
Budget
Sort by:Popular Today
141 - 160 of 3,882 photos
Item 1 of 3
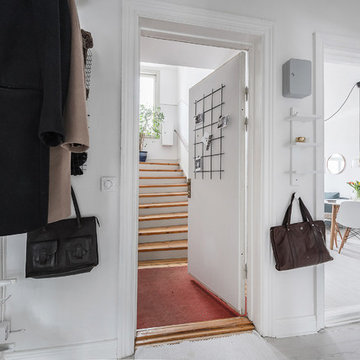
Ingemar Edfalk
Design ideas for a small scandinavian entrance in Stockholm with laminate floors, white walls and white floors.
Design ideas for a small scandinavian entrance in Stockholm with laminate floors, white walls and white floors.
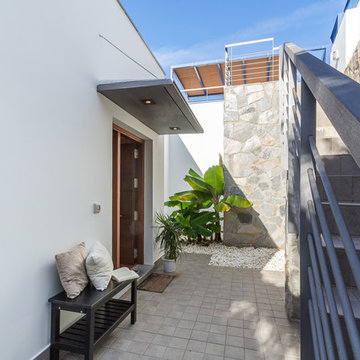
Home & Haus Homestaging y Fotografía | Maite Fragueiro
Design ideas for a medium sized mediterranean front door in Other with beige walls, limestone flooring, a pivot front door, a medium wood front door and brown floors.
Design ideas for a medium sized mediterranean front door in Other with beige walls, limestone flooring, a pivot front door, a medium wood front door and brown floors.
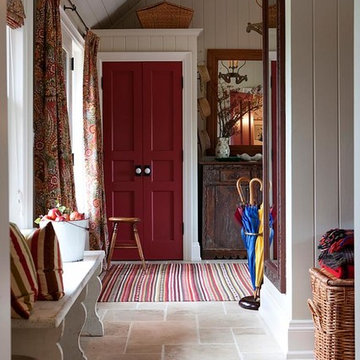
BLDG Workshop was enlisted to support the interior design team with drawings and details such as the proportions, doors, clearances, etc... of the closets in this mudroom.
Interior design by Sarah Richardson Design.
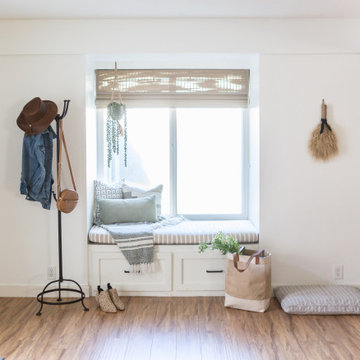
Inspiration for a small farmhouse foyer in Phoenix with white walls, laminate floors, a single front door, a grey front door and beige floors.
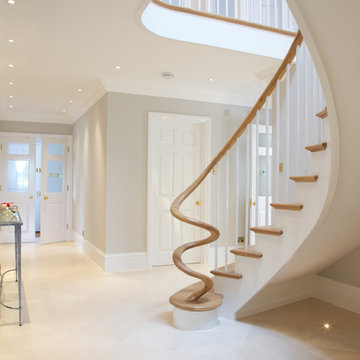
Sloane Limestone floor in the hallway.
This is an example of a contemporary entrance in Wiltshire with limestone flooring.
This is an example of a contemporary entrance in Wiltshire with limestone flooring.
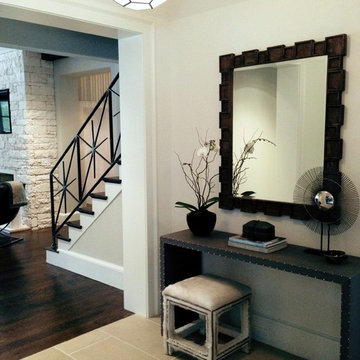
Design ideas for a medium sized modern entrance in Atlanta with beige walls and limestone flooring.
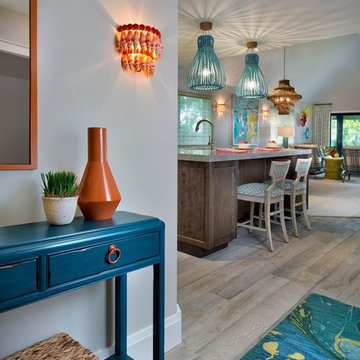
Vibrant and Bright Entry to a Waterfront Condo on beautiful Sanibel/Captiva Island. Rich Turquoise, deep Orange, and Vibrant Lime Green beautifully accent the soft grey Floors.
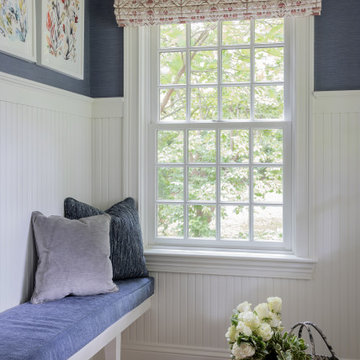
Photography by Michael J. Lee Photography
Photo of a medium sized traditional foyer in Boston with blue walls, limestone flooring, a single front door, a white front door, beige floors and wainscoting.
Photo of a medium sized traditional foyer in Boston with blue walls, limestone flooring, a single front door, a white front door, beige floors and wainscoting.
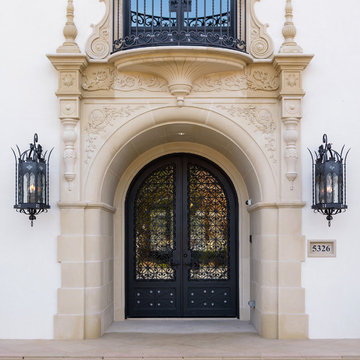
Stephen Reed Photography
Photo of a large mediterranean front door in Dallas with white walls, limestone flooring, a double front door, a black front door and beige floors.
Photo of a large mediterranean front door in Dallas with white walls, limestone flooring, a double front door, a black front door and beige floors.
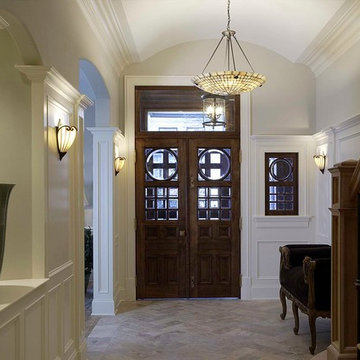
http://www.pickellbuilders.com. Photography by Linda Oyama Bryan.
Classic Greystone Foyer with Herringbone Limestone Floors, barrel vault ceiling, painted white wainscot and crown molding, and millmade staircase with wrought iron railings. Custom double leaded glass front door.
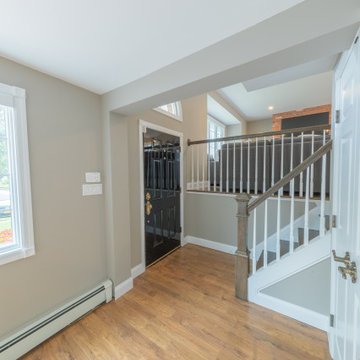
Main entry had a wall closing off the stairs & the closet facing 90 degrees & parallel to stairs closing in the space. We removed the wall, added railings & turned the closet 90 degrees to open the entire area.
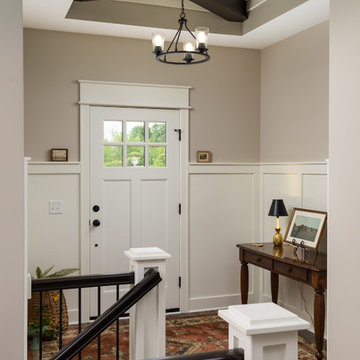
This is an example of a medium sized country foyer in Grand Rapids with beige walls, a single front door, a white front door, brown floors and laminate floors.
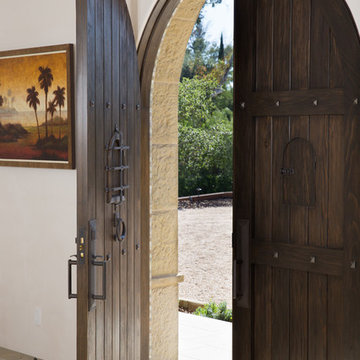
Curved, rustic wood door opens large foyer.
Photo of a large mediterranean foyer in Santa Barbara with white walls, limestone flooring, beige floors, a double front door and a dark wood front door.
Photo of a large mediterranean foyer in Santa Barbara with white walls, limestone flooring, beige floors, a double front door and a dark wood front door.
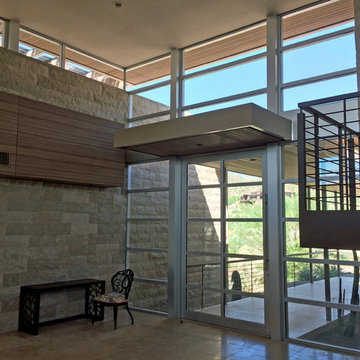
Dramatic entry with glass pivot door showing views through the glass rear wall of the house.
Photo by Robinette Architects, Inc.
Inspiration for a large modern front door in Phoenix with beige walls, limestone flooring, a pivot front door and a glass front door.
Inspiration for a large modern front door in Phoenix with beige walls, limestone flooring, a pivot front door and a glass front door.
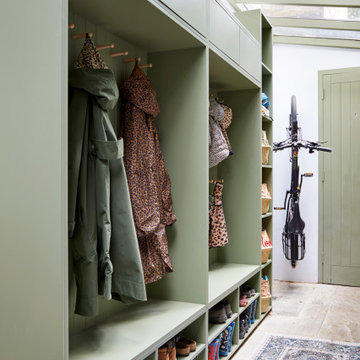
Photo of a small victorian boot room in London with limestone flooring, a single front door, a green front door and beige floors.
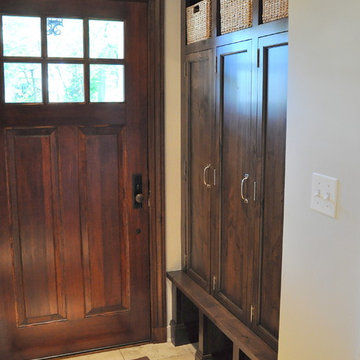
Kitchen remodel which included a butlers pantry, eating area, and rear entry with cubbies. Painted and stained cabinets, throughout. Farmhouse sink, leaded glass, antique mirror, granite, marble and wood countertops.
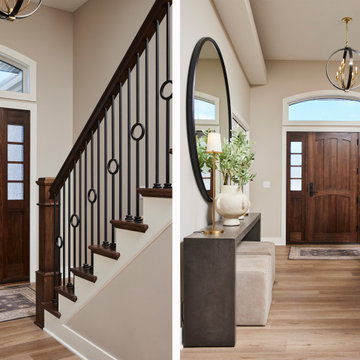
Front door: African Mahogany from Great Northern; Stairs: FHBSP1201 hollow black satin plain 1/2" square Balusters FHBSA1204 hollow black satin one, circle modern 1/2" sq baluster, Railing: flat bottom 9200 oak point in maple, Tread caps: 807116" RH Maple return tread cap with 8076 riser cap, Hirshfield's stock cappuccino stain, water popped Maple. Emtek rectangular Sandcast multi-point lock
Exterior Front Door trim, lariat lever, and single-cylinder.
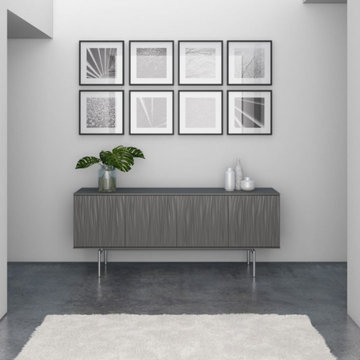
Inspiration for a medium sized modern foyer in Detroit with grey walls, laminate floors and grey floors.
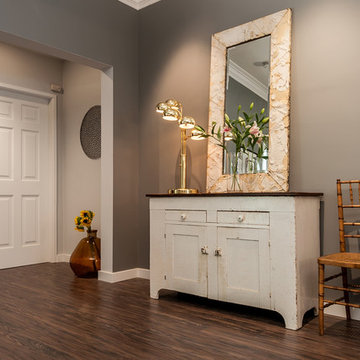
A closet added to the guest bedroom in the 40's had choked the entry to the house. It was removed to provide a wider, more open feel. This also allowed us to swap out the impossibly narrow garage door with a full sized fire door, and change the fussy moldings with more modern casings.
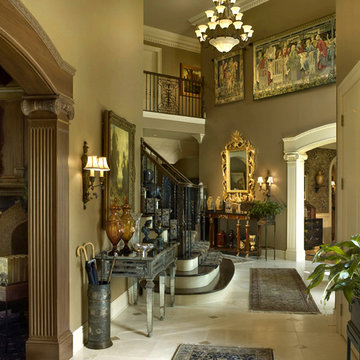
A two and a half story foyer done in an English style. Carved pilasters and capitals anchor the arched openings into the dining room and library. Additional architectural elements such as the iron handrail and limestone flooring combine with old world antiques and modern furnishings to complete the grand salon.
Entrance with Laminate Floors and Limestone Flooring Ideas and Designs
8