Entrance with Laminate Floors and Limestone Flooring Ideas and Designs
Refine by:
Budget
Sort by:Popular Today
161 - 180 of 3,887 photos
Item 1 of 3
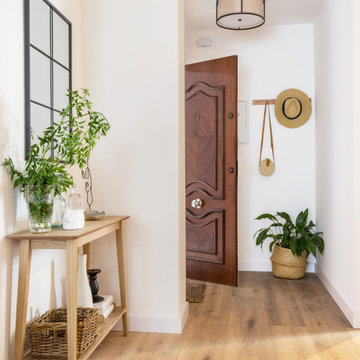
Small classic hallway in Seville with white walls, laminate floors, a single front door, a dark wood front door and brown floors.
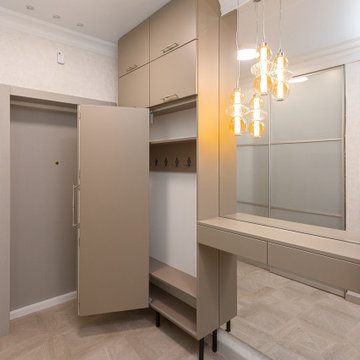
Шкафы в прихожую
Фасады МДФ
Раздвижной механизм дверей Hettich
Medium sized contemporary entrance in Other with white walls, laminate floors and brown floors.
Medium sized contemporary entrance in Other with white walls, laminate floors and brown floors.

Arriving at the home, attention is immediately drawn to the dramatic curving staircase with glass balustrade which graces the entryway and leads to the open mezzanine. Architecture and interior design by Pierre Hoppenot, Studio PHH Architects.
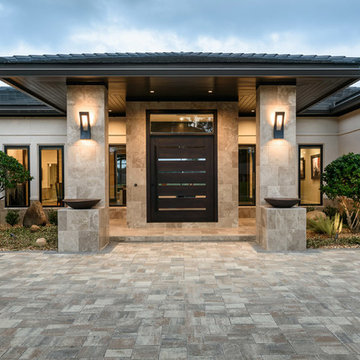
Jeff Westcott Photography.
Interior finishes by Vesta Decor
This is an example of a large world-inspired front door in Jacksonville with beige walls, limestone flooring, a pivot front door, a dark wood front door and grey floors.
This is an example of a large world-inspired front door in Jacksonville with beige walls, limestone flooring, a pivot front door, a dark wood front door and grey floors.
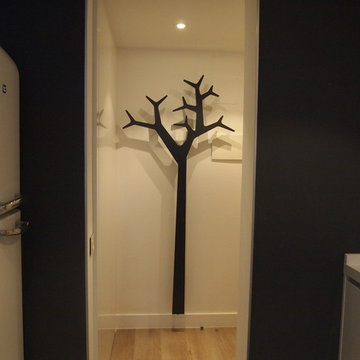
reforMMIa
Small contemporary hallway in Madrid with white walls, laminate floors and brown floors.
Small contemporary hallway in Madrid with white walls, laminate floors and brown floors.
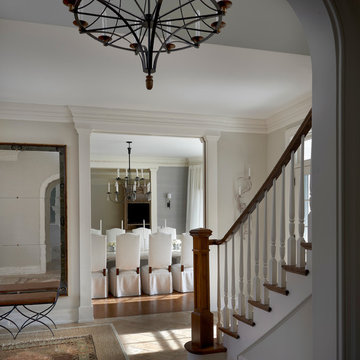
Tony Soluri
Design ideas for a large classic front door in Chicago with white walls, limestone flooring, a single front door and a medium wood front door.
Design ideas for a large classic front door in Chicago with white walls, limestone flooring, a single front door and a medium wood front door.
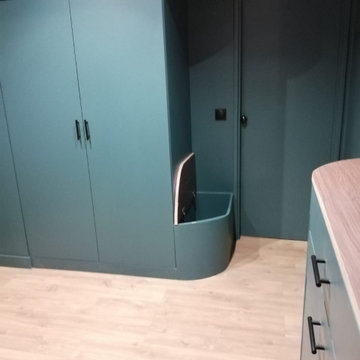
This is an example of a medium sized contemporary foyer in Paris with green walls, laminate floors, a single front door, a green front door and beige floors.
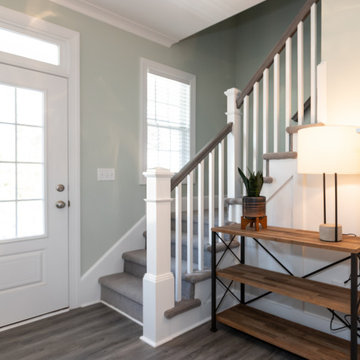
This is an example of a medium sized coastal foyer in Other with blue walls, laminate floors, a single front door, a white front door and grey floors.
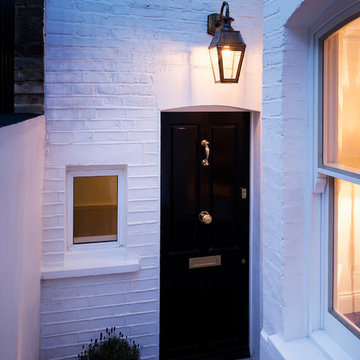
Main entrance.
Front Railing: Removing the 1970’s railing and going back to the original style.
Handrail: Restored to its formal glory.
Paving: Replacing the 1970’s ‘crazy paving’ with 150 year old York stone to match the rest of the street.
Front door: Removal of the non-original door and replacing it with a Victorian-style 4-panel door adorned with door knocker, central knob and letter plate.
Lighting: We fitted a solid brass Victorian lamp (replica) and period-style light bulb to give a Victorian-look as well as match the street lighting.
Windows: UPVc windows are replaced with slimlite double glazing using a special distorted glass to match the original look and charm. This gives the look of single glazing but still functions as double glazing.
Decoration: Overall we tidied up the cables, repainted the front courtyard and renovated the window sills.
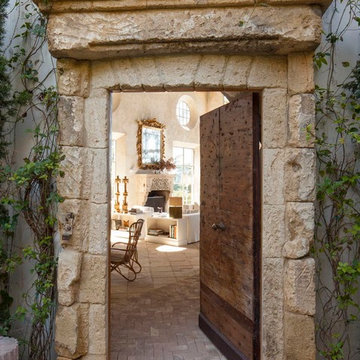
Antique limestone fireplace, architectural element, stone portals, reclaimed limestone floors, and opus sectile inlayes were all supplied by Ancient Surfaces for this one of a kind $20 million Ocean front Malibu estate that sits right on the sand.
For more information and photos of our products please visit us at: www.AncientSurfaces.com
or call us at: (212) 461-0245
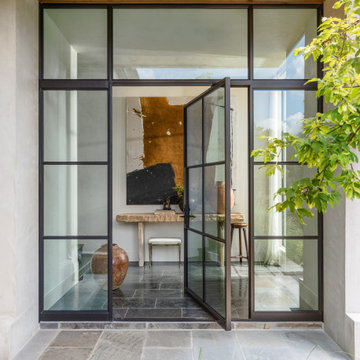
A custom steel-and-glass pivot door by FireRock Building Materials, custom copper lantern by St. James Lighting and Belgian black limestone from François & Co. compose the entry of this home. Presiding over the 18th-century console from Provenance Antiques is a commissioned painting by Bridgeport, Connecticut, artist Meighan Morrison.
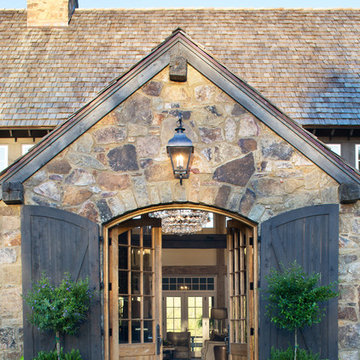
Photo of a country entrance in Denver with brown walls, limestone flooring, a double front door, a medium wood front door and brown floors.

Front entry walk and custom entry courtyard gate leads to a courtyard bridge and the main two-story entry foyer beyond. Privacy courtyard walls are located on each side of the entry gate. They are clad with Texas Lueders stone and stucco, and capped with standing seam metal roofs. Custom-made ceramic sconce lights and recessed step lights illuminate the way in the evening. Elsewhere, the exterior integrates an Engawa breezeway around the perimeter of the home, connecting it to the surrounding landscaping and other exterior living areas. The Engawa is shaded, along with the exterior wall’s windows and doors, with a continuous wall mounted awning. The deep Kirizuma styled roof gables are supported by steel end-capped wood beams cantilevered from the inside to beyond the roof’s overhangs. Simple materials were used at the roofs to include tiles at the main roof; metal panels at the walkways, awnings and cabana; and stained and painted wood at the soffits and overhangs. Elsewhere, Texas Lueders stone and stucco were used at the exterior walls, courtyard walls and columns.
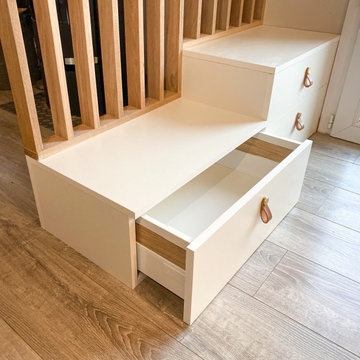
Inspiration for a small contemporary front door in Bordeaux with white walls, laminate floors, a glass front door and beige floors.
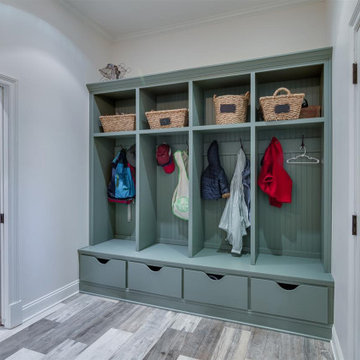
Inspiration for a medium sized rural boot room in Other with blue walls, laminate floors, a double front door, a blue front door and multi-coloured floors.
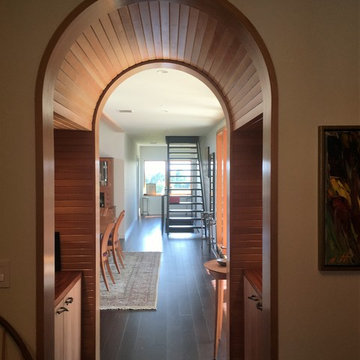
This wood arch is the link between the entry and the
living area. The interstitial space has a zen like feel to it.
Photo by TruexCullins Architects
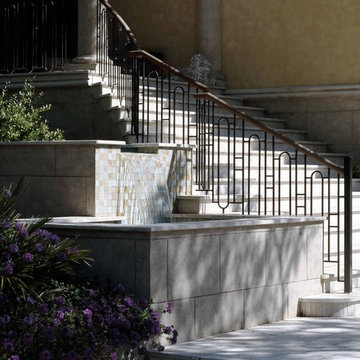
Richard Leo Johnson Photography
Inspiration for a large traditional front door in Atlanta with limestone flooring, a single front door and a medium wood front door.
Inspiration for a large traditional front door in Atlanta with limestone flooring, a single front door and a medium wood front door.
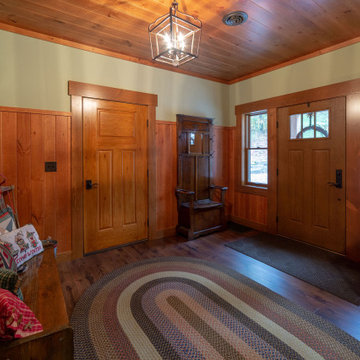
This is an example of a rustic foyer in Other with green walls, laminate floors, a single front door, a medium wood front door and a wood ceiling.
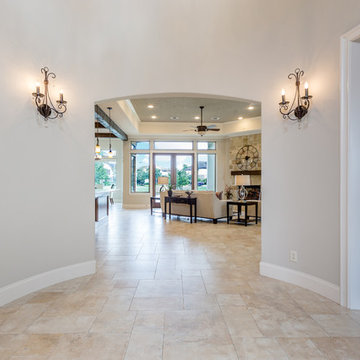
2 Story Dome Vaulted Foyer Ceiling
Purser Architectural Custom Home Design built by Tommy Cashiola Custom Homes
This is an example of a large mediterranean front door in Houston with grey walls, limestone flooring, a single front door, a medium wood front door and beige floors.
This is an example of a large mediterranean front door in Houston with grey walls, limestone flooring, a single front door, a medium wood front door and beige floors.
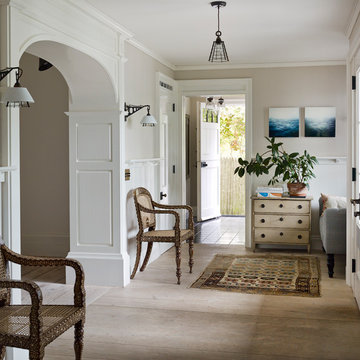
Side entry, Photo by Peter Murdock
Design ideas for a medium sized country foyer in New York with grey walls, limestone flooring, a white front door and beige floors.
Design ideas for a medium sized country foyer in New York with grey walls, limestone flooring, a white front door and beige floors.
Entrance with Laminate Floors and Limestone Flooring Ideas and Designs
9