Entrance with Light Hardwood Flooring and a Double Front Door Ideas and Designs
Refine by:
Budget
Sort by:Popular Today
1 - 20 of 2,055 photos
Item 1 of 3

Here is an architecturally built house from the early 1970's which was brought into the new century during this complete home remodel by opening up the main living space with two small additions off the back of the house creating a seamless exterior wall, dropping the floor to one level throughout, exposing the post an beam supports, creating main level on-suite, den/office space, refurbishing the existing powder room, adding a butlers pantry, creating an over sized kitchen with 17' island, refurbishing the existing bedrooms and creating a new master bedroom floor plan with walk in closet, adding an upstairs bonus room off an existing porch, remodeling the existing guest bathroom, and creating an in-law suite out of the existing workshop and garden tool room.

Inspiration for a medium sized traditional foyer in Austin with white walls, light hardwood flooring, a double front door, a glass front door, beige floors and a feature wall.

Foyer Area with gorgeous light fixture
Inspiration for a large contemporary foyer in New York with white walls, light hardwood flooring, a double front door, a black front door and brown floors.
Inspiration for a large contemporary foyer in New York with white walls, light hardwood flooring, a double front door, a black front door and brown floors.
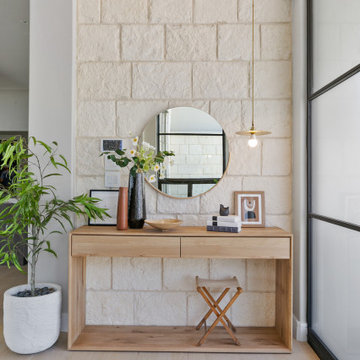
Inspiration for a large beach style foyer in Dallas with grey walls, light hardwood flooring, a double front door and a black front door.
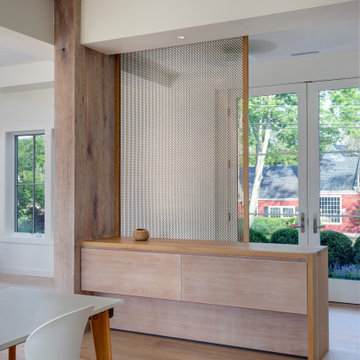
Photo of a medium sized scandinavian front door in Bridgeport with brown walls, light hardwood flooring, a double front door, a glass front door and brown floors.

Starlight Images, Inc
This is an example of an expansive classic entrance in Houston with white walls, light hardwood flooring, a double front door, a metal front door and beige floors.
This is an example of an expansive classic entrance in Houston with white walls, light hardwood flooring, a double front door, a metal front door and beige floors.

Design ideas for a large contemporary foyer in New York with grey walls, light hardwood flooring, a double front door, a glass front door and brown floors.

This is an example of a farmhouse foyer in Minneapolis with white walls, light hardwood flooring, a double front door and a glass front door.
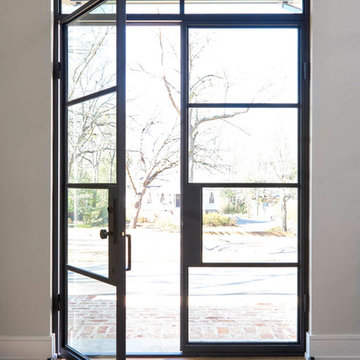
Photo of a medium sized contemporary front door in Dallas with a double front door, grey walls, a glass front door, light hardwood flooring and brown floors.
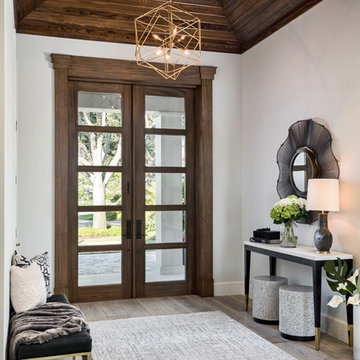
Design ideas for a classic foyer in Other with white walls, a double front door, a dark wood front door, grey floors, light hardwood flooring and feature lighting.
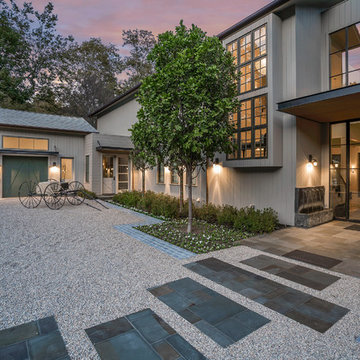
Blake Worthington, Rebecca Duke
Expansive country front door in Los Angeles with white walls, light hardwood flooring, a double front door and a metal front door.
Expansive country front door in Los Angeles with white walls, light hardwood flooring, a double front door and a metal front door.
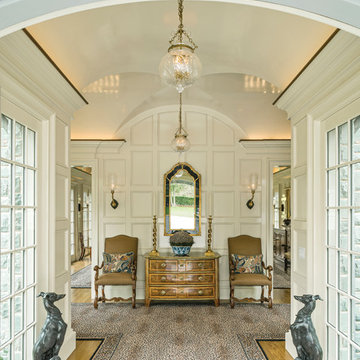
Photographer : Richard Mandelkorn
Design ideas for a medium sized classic entrance in Providence with white walls, light hardwood flooring and a double front door.
Design ideas for a medium sized classic entrance in Providence with white walls, light hardwood flooring and a double front door.
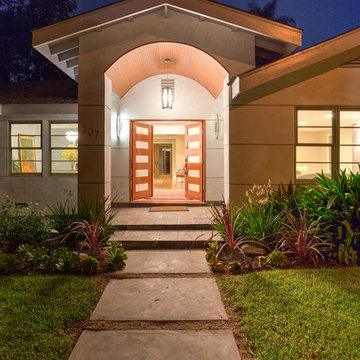
Photo of a medium sized modern front door in Los Angeles with grey walls, light hardwood flooring, a double front door and a light wood front door.
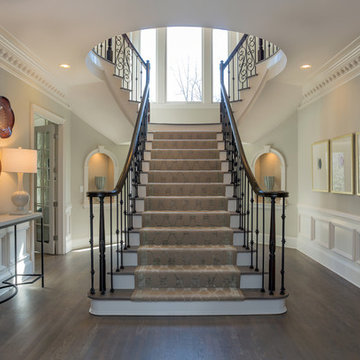
The designers bring harmony to the home’s interior architecture with color. They choose a calming pallet of a warm grey with light lavender accents. The existing dark hardwood floors are lime washed then stained grey. Elaborate molding, chair rail and trim are painted the same pale color as the ceiling. The soft palette tames the ornate architectural accents and creates an environment that is refined and meditative.
A Bonisolli Photography

This full home mid-century remodel project is in an affluent community perched on the hills known for its spectacular views of Los Angeles. Our retired clients were returning to sunny Los Angeles from South Carolina. Amidst the pandemic, they embarked on a two-year-long remodel with us - a heartfelt journey to transform their residence into a personalized sanctuary.
Opting for a crisp white interior, we provided the perfect canvas to showcase the couple's legacy art pieces throughout the home. Carefully curating furnishings that complemented rather than competed with their remarkable collection. It's minimalistic and inviting. We created a space where every element resonated with their story, infusing warmth and character into their newly revitalized soulful home.

Inspiration for a medium sized traditional boot room in Chicago with white walls, light hardwood flooring, a double front door, a medium wood front door, grey floors and panelled walls.

Dans cet appartement haussmannien un peu sombre, les clients souhaitaient une décoration épurée, conviviale et lumineuse aux accents de maison de vacances. Nous avons donc choisi des matériaux bruts, naturels et des couleurs pastels pour créer un cocoon connecté à la Nature... Un îlot de sérénité au sein de la capitale!

Inspired by the majesty of the Northern Lights and this family's everlasting love for Disney, this home plays host to enlighteningly open vistas and playful activity. Like its namesake, the beloved Sleeping Beauty, this home embodies family, fantasy and adventure in their truest form. Visions are seldom what they seem, but this home did begin 'Once Upon a Dream'. Welcome, to The Aurora.
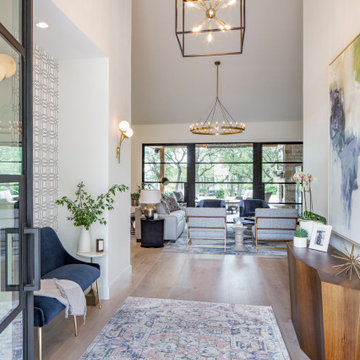
Medium sized classic foyer in Austin with white walls, light hardwood flooring, a double front door, a glass front door and beige floors.
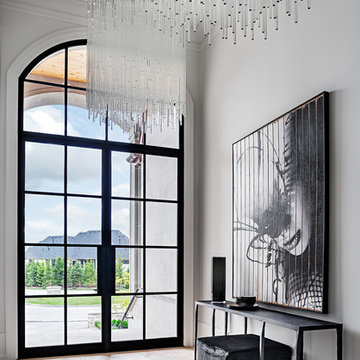
Gillian Jackson
This is an example of a mediterranean foyer in Toronto with white walls, a double front door, a glass front door and light hardwood flooring.
This is an example of a mediterranean foyer in Toronto with white walls, a double front door, a glass front door and light hardwood flooring.
Entrance with Light Hardwood Flooring and a Double Front Door Ideas and Designs
1