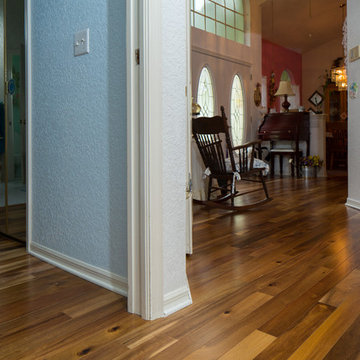Entrance with Light Hardwood Flooring and a Double Front Door Ideas and Designs
Refine by:
Budget
Sort by:Popular Today
61 - 80 of 2,057 photos
Item 1 of 3
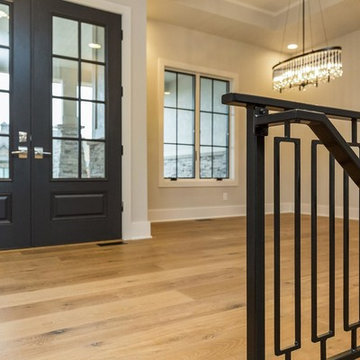
Inspiration for a medium sized classic front door in Other with grey walls, light hardwood flooring, a double front door and a blue front door.
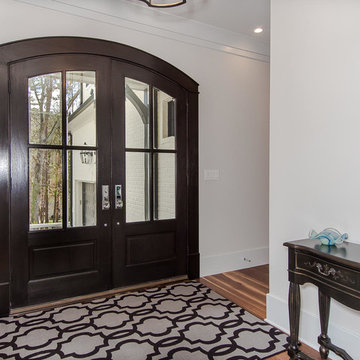
This is an example of a medium sized traditional hallway in Raleigh with white walls, light hardwood flooring, a double front door, a dark wood front door and white floors.
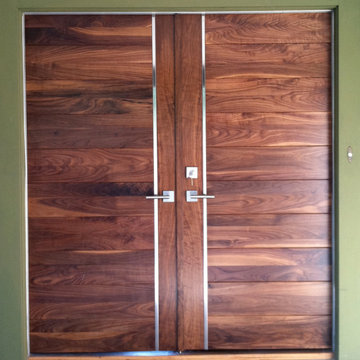
Walnut V Grooved Panels with Stainless Strip
Large contemporary front door in Salt Lake City with green walls, light hardwood flooring, a double front door and a medium wood front door.
Large contemporary front door in Salt Lake City with green walls, light hardwood flooring, a double front door and a medium wood front door.
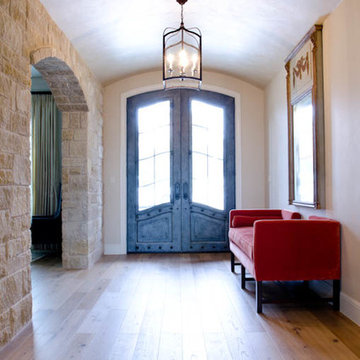
Close up of front door from inside of home
Photo of an expansive traditional hallway in Austin with beige walls, light hardwood flooring, a double front door and a metal front door.
Photo of an expansive traditional hallway in Austin with beige walls, light hardwood flooring, a double front door and a metal front door.
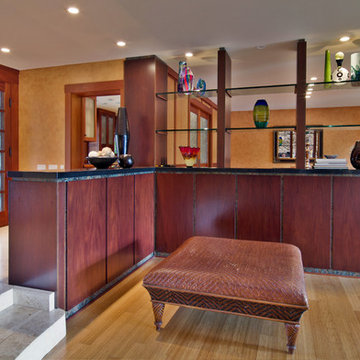
Interior Design by Nina Williams Designs
Photography by Chris Miller
Design ideas for a medium sized world-inspired foyer in San Diego with multi-coloured walls, a double front door, a dark wood front door and light hardwood flooring.
Design ideas for a medium sized world-inspired foyer in San Diego with multi-coloured walls, a double front door, a dark wood front door and light hardwood flooring.

Entry Double doors. SW Sleepy Blue. Dental Detail Shelf, paneled walls and Coffered ceiling.
Design ideas for a large classic foyer in Oklahoma City with white walls, light hardwood flooring, a double front door, a blue front door, a coffered ceiling and panelled walls.
Design ideas for a large classic foyer in Oklahoma City with white walls, light hardwood flooring, a double front door, a blue front door, a coffered ceiling and panelled walls.
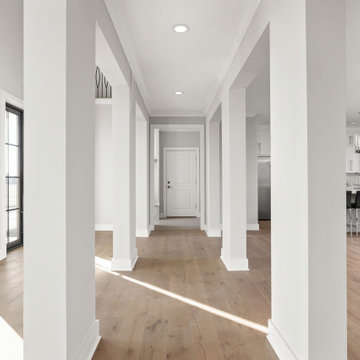
Custom windows, engineered hardwood floors in white oak, white trim, restoration hardware light.
Expansive modern hallway in Indianapolis with white walls, light hardwood flooring, a double front door, a black front door and multi-coloured floors.
Expansive modern hallway in Indianapolis with white walls, light hardwood flooring, a double front door, a black front door and multi-coloured floors.
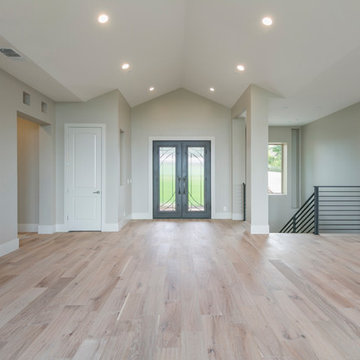
Photo of a medium sized contemporary foyer in Sacramento with grey walls, light hardwood flooring, a double front door, a brown front door and beige floors.
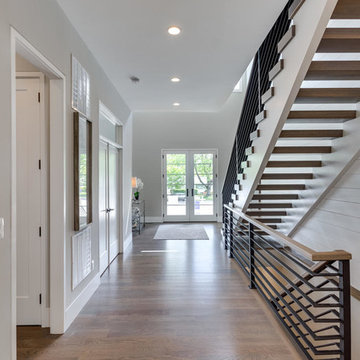
Medium sized traditional hallway in Other with grey walls, light hardwood flooring, a double front door, a glass front door and grey floors.
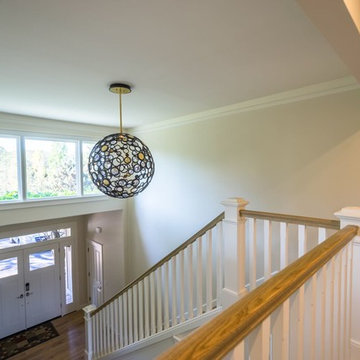
The same stairs seen from the top landing, with a modern light fixture floating above an elegant, new entry door system.
Inspiration for a large classic hallway in Orange County with white walls, light hardwood flooring, a double front door and a white front door.
Inspiration for a large classic hallway in Orange County with white walls, light hardwood flooring, a double front door and a white front door.

This Ohana model ATU tiny home is contemporary and sleek, cladded in cedar and metal. The slanted roof and clean straight lines keep this 8x28' tiny home on wheels looking sharp in any location, even enveloped in jungle. Cedar wood siding and metal are the perfect protectant to the elements, which is great because this Ohana model in rainy Pune, Hawaii and also right on the ocean.
A natural mix of wood tones with dark greens and metals keep the theme grounded with an earthiness.
Theres a sliding glass door and also another glass entry door across from it, opening up the center of this otherwise long and narrow runway. The living space is fully equipped with entertainment and comfortable seating with plenty of storage built into the seating. The window nook/ bump-out is also wall-mounted ladder access to the second loft.
The stairs up to the main sleeping loft double as a bookshelf and seamlessly integrate into the very custom kitchen cabinets that house appliances, pull-out pantry, closet space, and drawers (including toe-kick drawers).
A granite countertop slab extends thicker than usual down the front edge and also up the wall and seamlessly cases the windowsill.
The bathroom is clean and polished but not without color! A floating vanity and a floating toilet keep the floor feeling open and created a very easy space to clean! The shower had a glass partition with one side left open- a walk-in shower in a tiny home. The floor is tiled in slate and there are engineered hardwood flooring throughout.
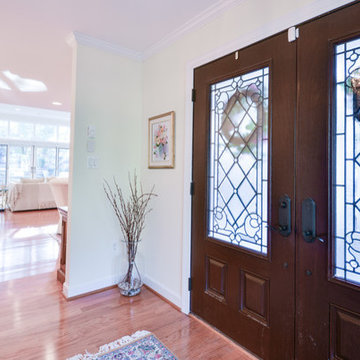
Photographs provided by Ashley Sullivan, Exposurely
Photo of a large classic foyer in DC Metro with white walls, light hardwood flooring, a double front door and a glass front door.
Photo of a large classic foyer in DC Metro with white walls, light hardwood flooring, a double front door and a glass front door.
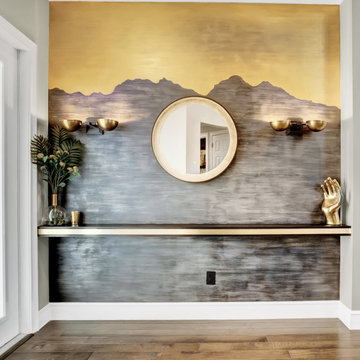
Everything and entry should be
Medium sized classic front door in Miami with black walls, light hardwood flooring, a double front door, a white front door and grey floors.
Medium sized classic front door in Miami with black walls, light hardwood flooring, a double front door, a white front door and grey floors.
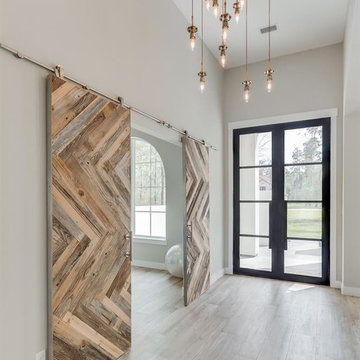
Design ideas for a medium sized modern foyer in Houston with beige walls, light hardwood flooring, a double front door, a black front door and beige floors.
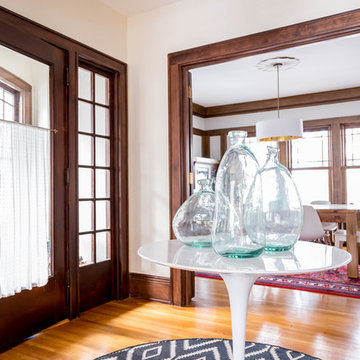
Design ideas for a medium sized bohemian hallway in Minneapolis with beige walls, light hardwood flooring, a double front door and a dark wood front door.
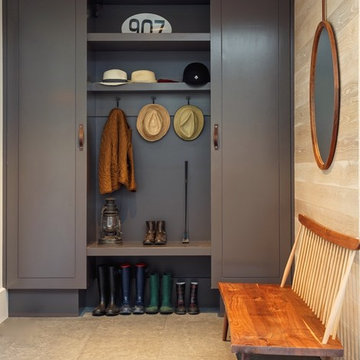
Modern Beach Retreat designed by Sharon Bonnemazou of Mode Interior Designs. Mudroom with stone flooring.Photo by Collin Miller
This is an example of a modern boot room in New York with white walls, light hardwood flooring, a double front door, a dark wood front door and beige floors.
This is an example of a modern boot room in New York with white walls, light hardwood flooring, a double front door, a dark wood front door and beige floors.
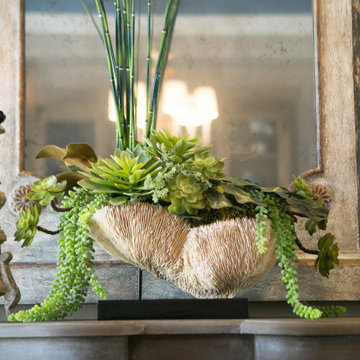
Coastal Entry Console
Inspiration for a medium sized coastal foyer in Orange County with beige walls, light hardwood flooring, a double front door, a light wood front door and beige floors.
Inspiration for a medium sized coastal foyer in Orange County with beige walls, light hardwood flooring, a double front door, a light wood front door and beige floors.
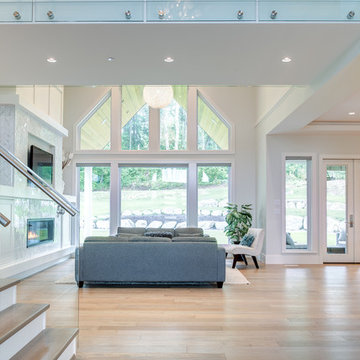
Design ideas for a large traditional hallway in Vancouver with white walls, light hardwood flooring, a double front door, a glass front door, brown floors and feature lighting.
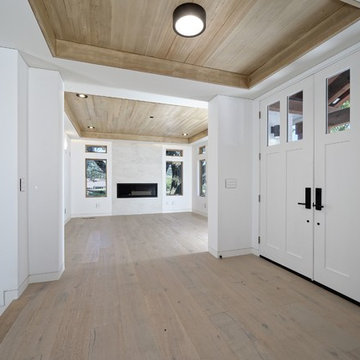
Design ideas for a medium sized traditional front door in San Francisco with white walls, light hardwood flooring, a double front door and a white front door.
Entrance with Light Hardwood Flooring and a Double Front Door Ideas and Designs
4
