Entrance with Light Hardwood Flooring and a Double Front Door Ideas and Designs
Refine by:
Budget
Sort by:Popular Today
101 - 120 of 2,057 photos
Item 1 of 3
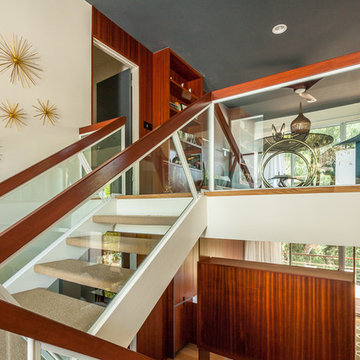
Shawn Bishop Photography
Inspiration for a medium sized contemporary foyer in Los Angeles with yellow walls, light hardwood flooring, a double front door, a blue front door and brown floors.
Inspiration for a medium sized contemporary foyer in Los Angeles with yellow walls, light hardwood flooring, a double front door, a blue front door and brown floors.

This Beautiful Multi-Story Modern Farmhouse Features a Master On The Main & A Split-Bedroom Layout • 5 Bedrooms • 4 Full Bathrooms • 1 Powder Room • 3 Car Garage • Vaulted Ceilings • Den • Large Bonus Room w/ Wet Bar • 2 Laundry Rooms • So Much More!
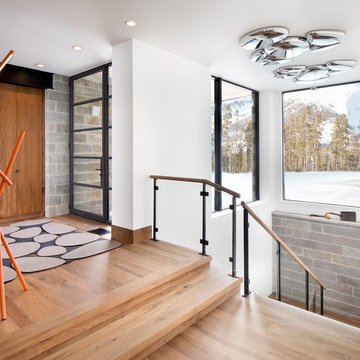
Gibeon Photography
Photo of a contemporary foyer in Other with white walls, light hardwood flooring, a double front door and a medium wood front door.
Photo of a contemporary foyer in Other with white walls, light hardwood flooring, a double front door and a medium wood front door.
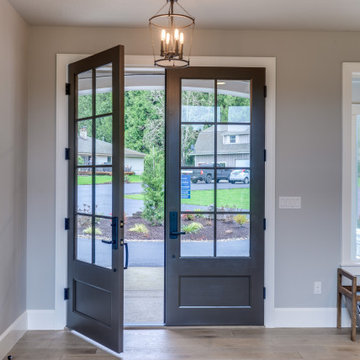
This is an example of a classic entrance in Portland with grey walls, light hardwood flooring, a double front door, a black front door and grey floors.
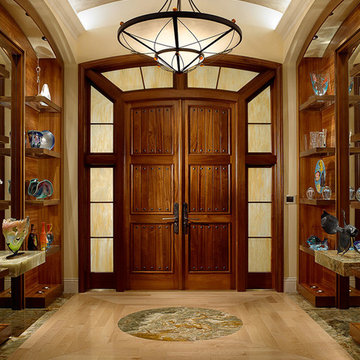
Upon entering this lovely estate it becomes apparent the attention to detail is extraordinary and paralleled only by the materials used. Wood, glass, and stone set the palette for the beautifully lit colorful art glass collection on display.
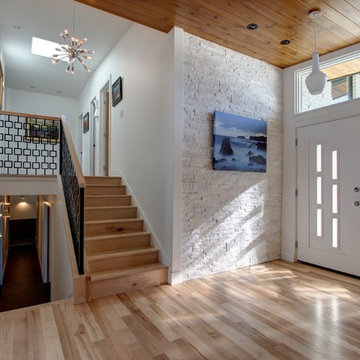
Jenn Cohen
Design ideas for a large retro foyer in Denver with white walls, light hardwood flooring, a double front door and a white front door.
Design ideas for a large retro foyer in Denver with white walls, light hardwood flooring, a double front door and a white front door.
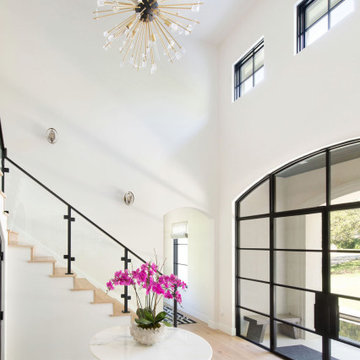
Design ideas for a large traditional foyer in Austin with white walls, light hardwood flooring, a double front door and a black front door.
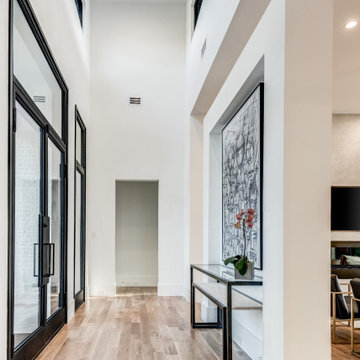
Inspiration for a medium sized modern front door in Dallas with white walls, light hardwood flooring, a double front door, a black front door and white floors.
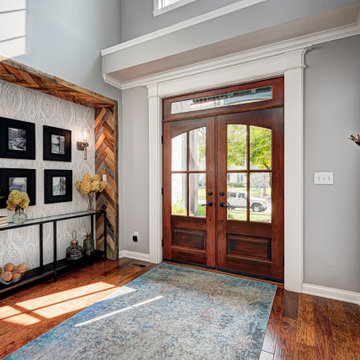
This basement remodeling project involved transforming a traditional basement into a multifunctional space, blending a country club ambience and personalized decor with modern entertainment options.
The entryway is a warm and inviting space with a sleek console table, complemented by an accent wall adorned with stylish wallpaper and curated artwork and decor.
---
Project completed by Wendy Langston's Everything Home interior design firm, which serves Carmel, Zionsville, Fishers, Westfield, Noblesville, and Indianapolis.
For more about Everything Home, see here: https://everythinghomedesigns.com/
To learn more about this project, see here: https://everythinghomedesigns.com/portfolio/carmel-basement-renovation
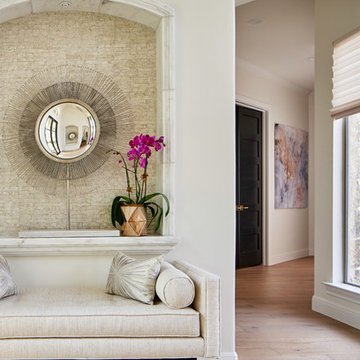
This stunning foyer is part of a whole house design and renovation by Haven Design and Construction. The 22' ceilings feature a sparkling glass chandelier by Currey and Company. The custom drapery accents the dramatic height of the space and hangs gracefully on a custom curved drapery rod, a comfortable bench overlooks the stunning pool and lushly landscaped yard outside. Glass entry doors by La Cantina provide an impressive entrance, while custom shell and marble niches flank the entryway. Through the arched doorway to the left is the hallway to the study and master suite, while the right arch frames the entry to the luxurious dining room and bar area.
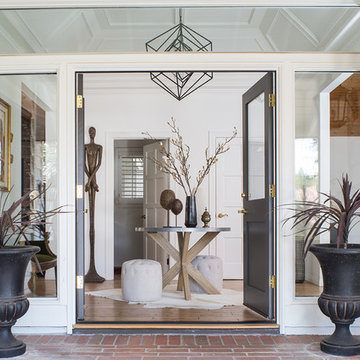
Meghan Bob Photography
This is an example of a medium sized bohemian foyer in Los Angeles with white walls, light hardwood flooring, a double front door, a black front door and brown floors.
This is an example of a medium sized bohemian foyer in Los Angeles with white walls, light hardwood flooring, a double front door, a black front door and brown floors.
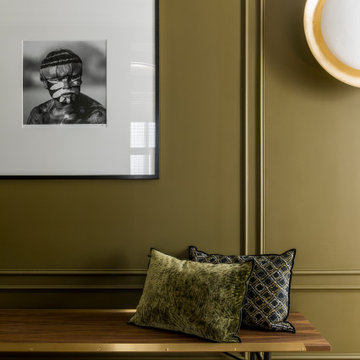
Photo : Romain Ricard
Design ideas for a large contemporary foyer in Paris with green walls, light hardwood flooring, a double front door, a green front door, beige floors and wainscoting.
Design ideas for a large contemporary foyer in Paris with green walls, light hardwood flooring, a double front door, a green front door, beige floors and wainscoting.
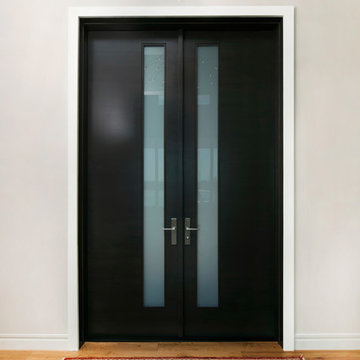
Photographer: Ryan Gamma
This is an example of a medium sized contemporary front door in Tampa with white walls, light hardwood flooring, a double front door, a brown front door and brown floors.
This is an example of a medium sized contemporary front door in Tampa with white walls, light hardwood flooring, a double front door, a brown front door and brown floors.
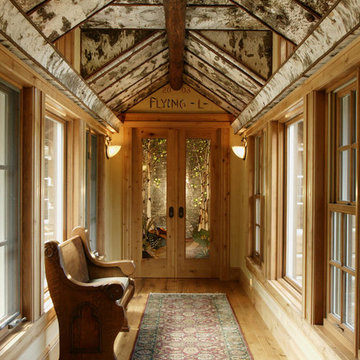
Design ideas for a rustic hallway in Seattle with light hardwood flooring, a double front door and a glass front door.
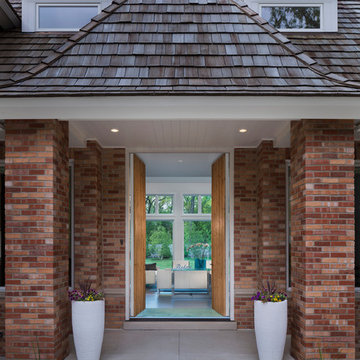
On the exterior, the desire was to weave the home into the fabric of the community, all while paying special attention to meld the footprint of the house into a workable clean, open, and spacious interior free of clutter and saturated in natural light to meet the owner’s simple but yet tasteful lifestyle. The utilization of natural light all while bringing nature’s canvas into the spaces provides a sense of harmony.
Light, shadow and texture bathe each space creating atmosphere, always changing, and blurring the boundaries between the indoor and outdoor space. Color abounds as nature paints the walls. Though they are all white hues of the spectrum, the natural light saturates and glows, all while being reflected off of the beautiful forms and surfaces. Total emersion of the senses engulf the user, greeting them with an ever changing environment.
Style gives way to natural beauty and the home is neither of the past or future, rather it lives in the moment. Stable, grounded and unpretentious the home is understated yet powerful. The environment encourages exploration and an awakening of inner being dispelling convention and accepted norms.
The home encourages mediation embracing principals associated with silent illumination.
If there was one factor above all that guided the design it would be found in a word, truth.
Experience the delight of the creator and enjoy these photos.
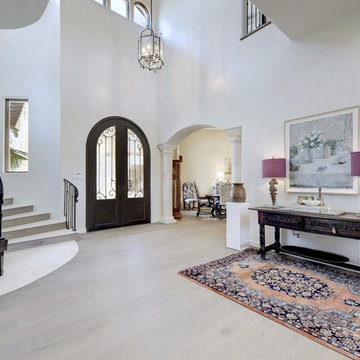
This is an example of an expansive classic foyer in Austin with white walls, light hardwood flooring, a double front door, a black front door and beige floors.
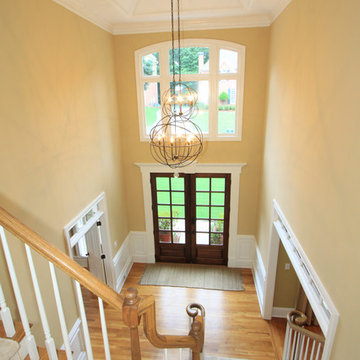
Design ideas for a medium sized contemporary foyer in Atlanta with beige walls, light hardwood flooring, a double front door, a glass front door and brown floors.
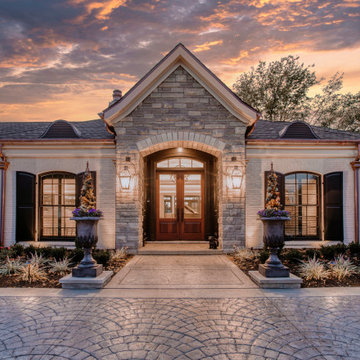
Inspiration for a front door in Other with light hardwood flooring, a double front door and a dark wood front door.

Inspiration for a large rustic front door in Atlanta with brown walls, light hardwood flooring, a double front door, a brown front door, brown floors, exposed beams and wood walls.
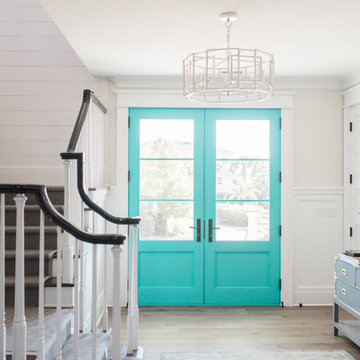
Alex Thornton Photography
Location: Isle of Palms, SC
Architect: Sabrina Vogel, SLC Architects
Interior Designer: Onyx Design Collaborative
Builder: Naramore Construction
Cabinet Design: Jill Frey Kitchen Design
Cabinet Fabricator: Mount Pleasant Woodworks
Custom Metalwork: Matt Burchette of Choice Co.
Entrance with Light Hardwood Flooring and a Double Front Door Ideas and Designs
6