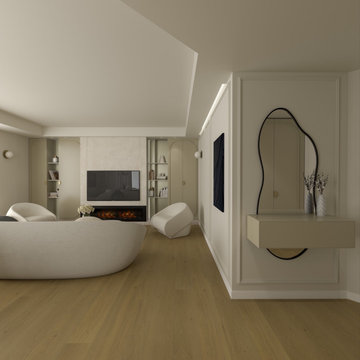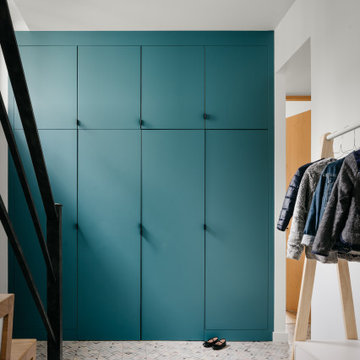Entrance with Light Hardwood Flooring and Cork Flooring Ideas and Designs
Refine by:
Budget
Sort by:Popular Today
1 - 20 of 15,600 photos
Item 1 of 3

This navy and white hallway oozes practical elegance with the stained glass windows and functional storage system that still matches the simple beauty of the space.

Large entrance hallway
Inspiration for a large rural entrance in Hampshire with beige walls and light hardwood flooring.
Inspiration for a large rural entrance in Hampshire with beige walls and light hardwood flooring.
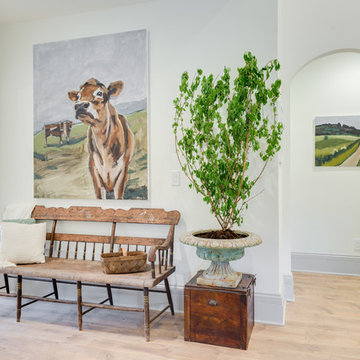
Design ideas for a medium sized rural hallway in Sacramento with white walls, a single front door, a white front door, brown floors and light hardwood flooring.
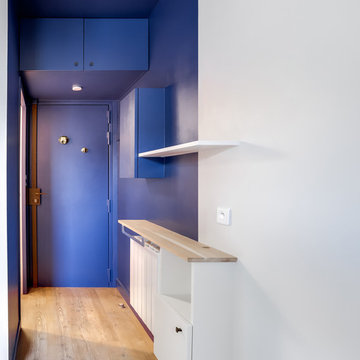
Sas d'entrée avec rangement de stockage au-dessus de la porte...
Photo of a small foyer in Paris with blue walls, light hardwood flooring, a single front door, a blue front door and brown floors.
Photo of a small foyer in Paris with blue walls, light hardwood flooring, a single front door, a blue front door and brown floors.

Ofer Wolberger
This is an example of a modern boot room in New York with grey walls and light hardwood flooring.
This is an example of a modern boot room in New York with grey walls and light hardwood flooring.

Foto: Jens Bergmann / KSB Architekten
This is an example of an expansive contemporary boot room in Frankfurt with white walls, light hardwood flooring and a single front door.
This is an example of an expansive contemporary boot room in Frankfurt with white walls, light hardwood flooring and a single front door.

Medium sized traditional foyer in Milwaukee with white walls, light hardwood flooring, a stable front door, a black front door, brown floors and exposed beams.

This full home mid-century remodel project is in an affluent community perched on the hills known for its spectacular views of Los Angeles. Our retired clients were returning to sunny Los Angeles from South Carolina. Amidst the pandemic, they embarked on a two-year-long remodel with us - a heartfelt journey to transform their residence into a personalized sanctuary.
Opting for a crisp white interior, we provided the perfect canvas to showcase the couple's legacy art pieces throughout the home. Carefully curating furnishings that complemented rather than competed with their remarkable collection. It's minimalistic and inviting. We created a space where every element resonated with their story, infusing warmth and character into their newly revitalized soulful home.

This is an example of an expansive country front door in Salt Lake City with white walls, light hardwood flooring, a single front door, a medium wood front door and beige floors.

Inspiration for a medium sized farmhouse foyer in Boise with white walls, light hardwood flooring, a single front door, a white front door and beige floors.
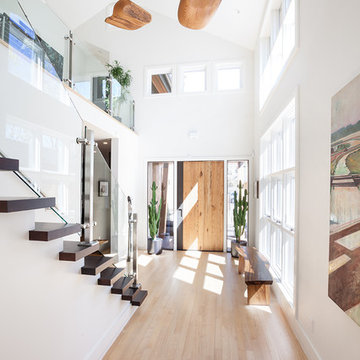
This rustic modern home was purchased by an art collector that needed plenty of white wall space to hang his collection. The furnishings were kept neutral to allow the art to pop and warm wood tones were selected to keep the house from becoming cold and sterile. Published in Modern In Denver | The Art of Living.
Paul Winner

Casey Dunn Photography
This is an example of a large farmhouse foyer in Houston with a double front door, a glass front door, white walls, light hardwood flooring and beige floors.
This is an example of a large farmhouse foyer in Houston with a double front door, a glass front door, white walls, light hardwood flooring and beige floors.
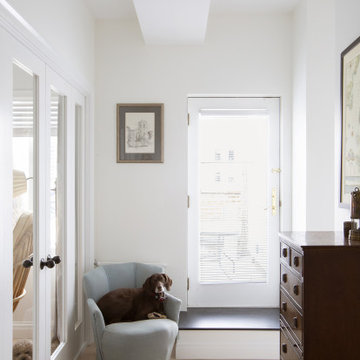
This bright formal entryway separated the living area from the sleeping area.
This is an example of a medium sized contemporary foyer in New York with light hardwood flooring and a single front door.
This is an example of a medium sized contemporary foyer in New York with light hardwood flooring and a single front door.

This is an example of a classic entrance in Orange County with light hardwood flooring, a single front door, a medium wood front door, white walls and beige floors.

This is an example of a large modern foyer in Chicago with white walls, light hardwood flooring, a single front door and exposed beams.

The Ranch Pass Project consisted of architectural design services for a new home of around 3,400 square feet. The design of the new house includes four bedrooms, one office, a living room, dining room, kitchen, scullery, laundry/mud room, upstairs children’s playroom and a three-car garage, including the design of built-in cabinets throughout. The design style is traditional with Northeast turn-of-the-century architectural elements and a white brick exterior. Design challenges encountered with this project included working with a flood plain encroachment in the property as well as situating the house appropriately in relation to the street and everyday use of the site. The design solution was to site the home to the east of the property, to allow easy vehicle access, views of the site and minimal tree disturbance while accommodating the flood plain accordingly.

Here is a mud bench space that is near the garage entrance that we painted the built-ins and added a textural wallpaper to the backs of the builtins and above and to left and right side walls, making this a more cohesive space that also stands apart from the hallway.

Inspiration for a large contemporary boot room in Denver with light hardwood flooring and a vaulted ceiling.
Entrance with Light Hardwood Flooring and Cork Flooring Ideas and Designs
1
