Entrance with Light Hardwood Flooring and Cork Flooring Ideas and Designs
Refine by:
Budget
Sort by:Popular Today
101 - 120 of 15,615 photos
Item 1 of 3
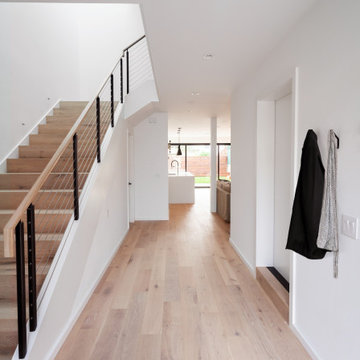
Entry way illuminated with natural light from skylight above stairwell. Open floor plan allows you to see through the living space to the back yard.
Photo credit: James Zhou

This is an example of a medium sized classic front door in Oklahoma City with white walls, light hardwood flooring, a single front door, a medium wood front door, beige floors and exposed beams.

Design ideas for a medium sized contemporary foyer in Portland with white walls, light hardwood flooring and a wood ceiling.
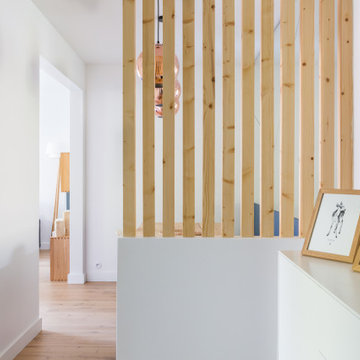
Inspiration for a contemporary entrance in Paris with light hardwood flooring and beige floors.
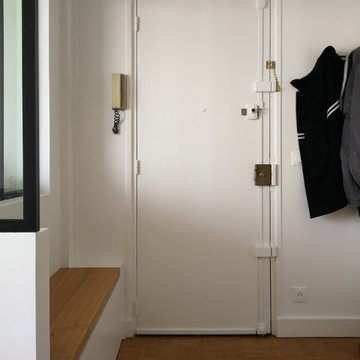
Design ideas for a small contemporary boot room in Paris with white walls, light hardwood flooring, a single front door, a white front door and brown floors.
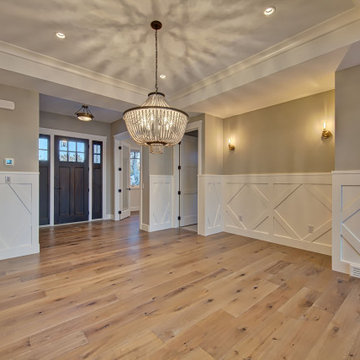
Front foyer/Dining Area- custom diamond shaped wainscotting was added in the foyer, dining room, great room and at the stairwell extending down and terminating at the bottom of the stairs. This unique feature makes these rooms look exquisite! The dining room chandelier just finishes off this room, giving it a very lavish and elegant look.

Design ideas for an expansive modern front door in Minneapolis with a pivot front door, a dark wood front door, light hardwood flooring and brown floors.
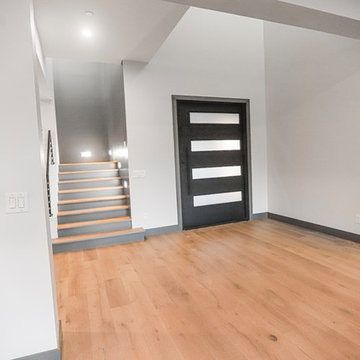
This is an example of an expansive foyer in Phoenix with grey walls, light hardwood flooring, a pivot front door, a black front door and beige floors.
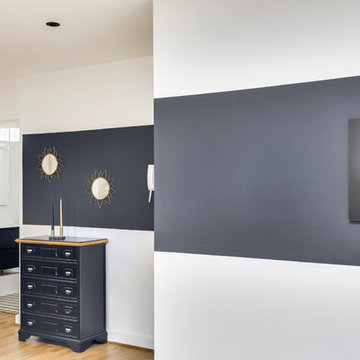
Shoootin
Photo of a small contemporary foyer in Paris with black walls and light hardwood flooring.
Photo of a small contemporary foyer in Paris with black walls and light hardwood flooring.

Design ideas for a large contemporary foyer in New York with grey walls, light hardwood flooring, a double front door, a glass front door and brown floors.
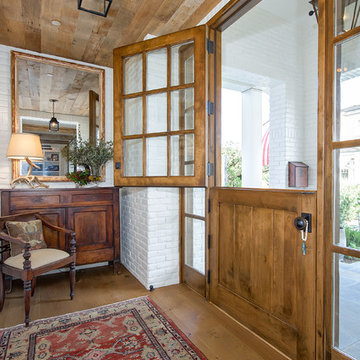
Contractor: Legacy CDM Inc. | Interior Designer: Kim Woods & Trish Bass | Photographer: Jola Photography
This is an example of a medium sized rural foyer in Orange County with white walls, light hardwood flooring, a stable front door, a medium wood front door and brown floors.
This is an example of a medium sized rural foyer in Orange County with white walls, light hardwood flooring, a stable front door, a medium wood front door and brown floors.
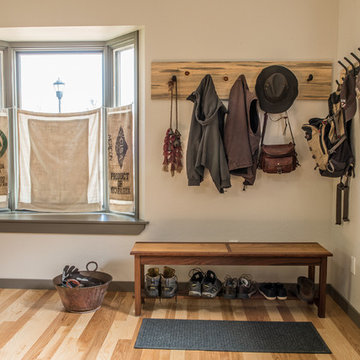
Photo of a traditional hallway in Denver with white walls, light hardwood flooring, a single front door, a grey front door and brown floors.
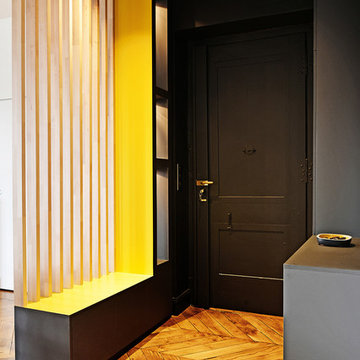
Christel Mauve
This is an example of a small traditional front door in Lyon with grey walls, light hardwood flooring, a single front door and a grey front door.
This is an example of a small traditional front door in Lyon with grey walls, light hardwood flooring, a single front door and a grey front door.
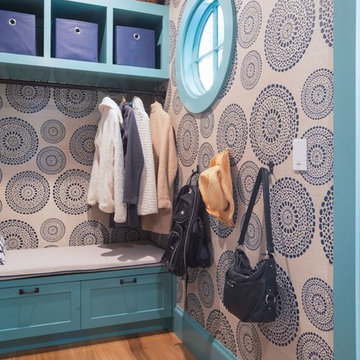
Inspiration for a medium sized farmhouse boot room in San Francisco with blue walls, light hardwood flooring and beige floors.

玄関・木製玄関戸・網戸取付
Design ideas for a small world-inspired hallway in Other with white walls, light hardwood flooring, a light wood front door, beige floors and a single front door.
Design ideas for a small world-inspired hallway in Other with white walls, light hardwood flooring, a light wood front door, beige floors and a single front door.
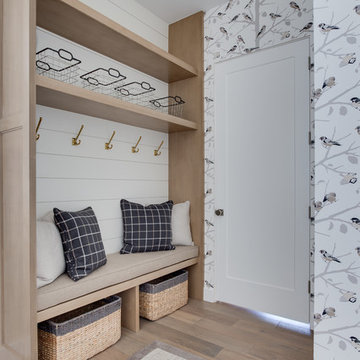
Photo of a traditional boot room in Salt Lake City with white walls, light hardwood flooring, a single front door and a white front door.
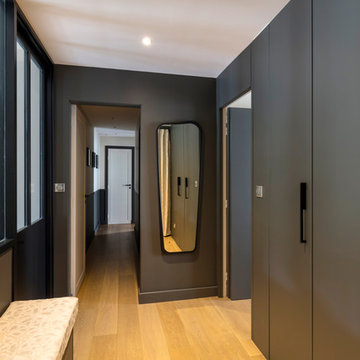
Stéphane Durieu
This is an example of a small contemporary foyer in Paris with grey walls, light hardwood flooring, a single front door, a white front door and beige floors.
This is an example of a small contemporary foyer in Paris with grey walls, light hardwood flooring, a single front door, a white front door and beige floors.
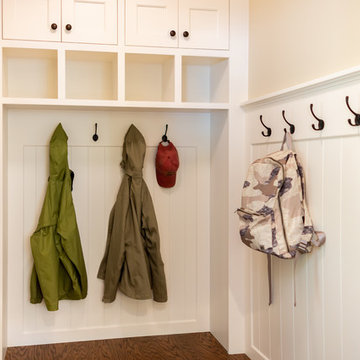
Inspiration for a small classic boot room in Minneapolis with beige walls, light hardwood flooring and brown floors.
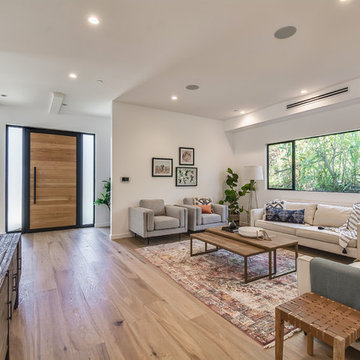
Inspiration for a nautical front door in Los Angeles with a single front door, a light wood front door, white walls, light hardwood flooring and beige floors.
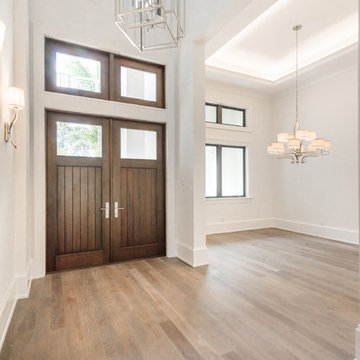
Photography by Keith Isaac Photo
Photo of a medium sized contemporary foyer in Other with grey walls, light hardwood flooring, a double front door, a brown front door and beige floors.
Photo of a medium sized contemporary foyer in Other with grey walls, light hardwood flooring, a double front door, a brown front door and beige floors.
Entrance with Light Hardwood Flooring and Cork Flooring Ideas and Designs
6