Entrance with Limestone Flooring and Beige Floors Ideas and Designs
Refine by:
Budget
Sort by:Popular Today
1 - 20 of 474 photos
Item 1 of 3

This listed property underwent a redesign, creating a home that truly reflects the timeless beauty of the Cotswolds. We added layers of texture through the use of natural materials, colours sympathetic to the surroundings to bring warmth and rustic antique pieces.

The owner's entry mudroom features a generous built-in bench with coat hooks and beautiful travertine flooring. Photo by Mike Kaskel
Inspiration for a large classic boot room in Milwaukee with white walls, limestone flooring, a single front door, a dark wood front door and beige floors.
Inspiration for a large classic boot room in Milwaukee with white walls, limestone flooring, a single front door, a dark wood front door and beige floors.
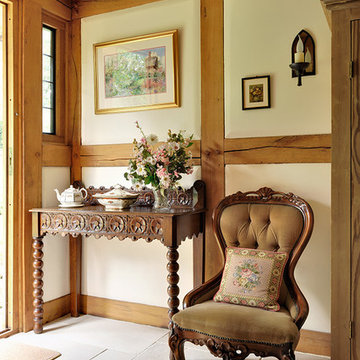
Photo of a vintage entrance in Wiltshire with limestone flooring, a light wood front door and beige floors.

Entry foyer with limestone floors, groin vault ceiling, wormy chestnut, steel entry doors, antique chandelier, large base molding, arched doorways
Inspiration for a large classic foyer in Other with white walls, limestone flooring, a metal front door, beige floors, wood walls and a double front door.
Inspiration for a large classic foyer in Other with white walls, limestone flooring, a metal front door, beige floors, wood walls and a double front door.
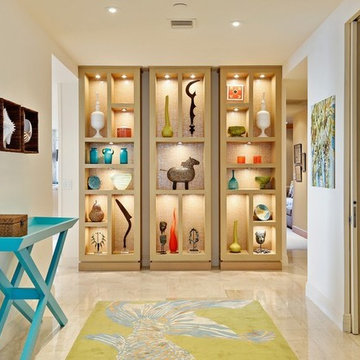
Inspiration for a medium sized world-inspired hallway in Miami with beige walls, limestone flooring and beige floors.
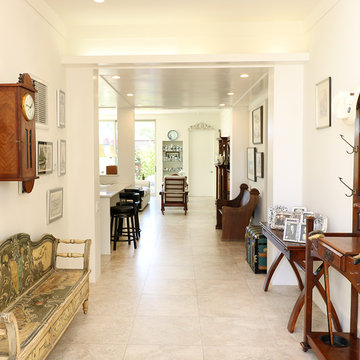
This is an example of a medium sized traditional foyer in Orange County with white walls, limestone flooring and beige floors.
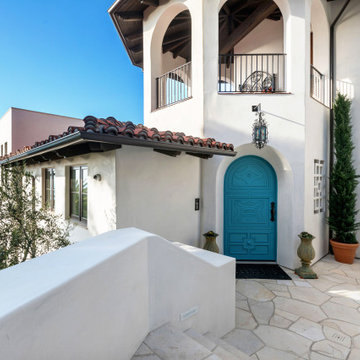
View of the front door from the outside.
Inspiration for a large mediterranean front door in Los Angeles with blue walls, limestone flooring, a single front door, a blue front door and beige floors.
Inspiration for a large mediterranean front door in Los Angeles with blue walls, limestone flooring, a single front door, a blue front door and beige floors.

Photo of an expansive mediterranean hallway in Other with beige walls, a single front door, a medium wood front door, beige floors and limestone flooring.
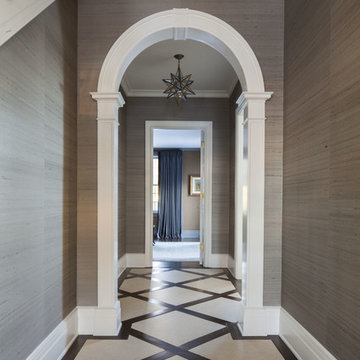
Classic entryway with inlaid limestone tile in wood grid. Chocolate brown silk wallpaper.
Inspiration for a medium sized classic hallway in Dallas with brown walls, limestone flooring, a single front door and beige floors.
Inspiration for a medium sized classic hallway in Dallas with brown walls, limestone flooring, a single front door and beige floors.

This 6000 square foot residence sits on a hilltop overlooking rolling hills and distant mountains beyond. The hacienda style home is laid out around a central courtyard. The main arched entrance opens through to the main axis of the courtyard and the hillside views. The living areas are within one space, which connects to the courtyard one side and covered outdoor living on the other through large doors.

This is an example of a medium sized modern foyer in London with white walls, limestone flooring, a single front door, beige floors and a coffered ceiling.
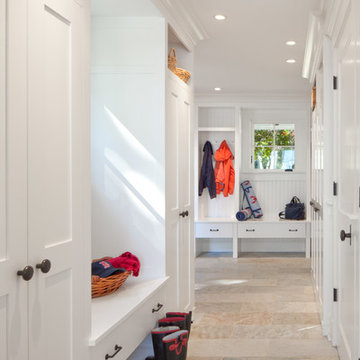
Mudroom with beadboard cubbies.
Nautical boot room in Providence with white walls, limestone flooring and beige floors.
Nautical boot room in Providence with white walls, limestone flooring and beige floors.
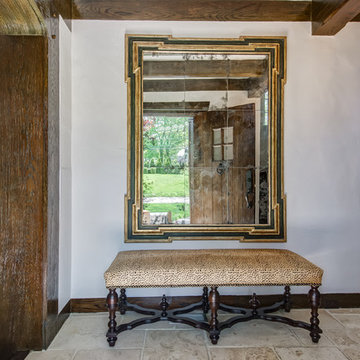
The front entry to this French Normandy Tudor features rustic dark wood front door that matches the trim and ceiling beams on the interior of the home The entry has a large rustic/contemporary mirror and a spotted leather bench. that sits on a limestone tile floor.
Architect: T.J. Costello - Hierarchy Architecture + Design, PLLC
Photographer: Russell Pratt
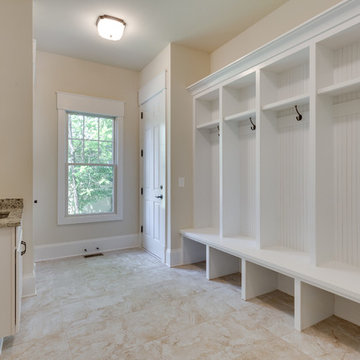
Photo of a large classic boot room in DC Metro with beige walls, limestone flooring, a white front door and beige floors.

Who says green and sustainable design has to look like it? Designed to emulate the owner’s favorite country club, this fine estate home blends in with the natural surroundings of it’s hillside perch, and is so intoxicatingly beautiful, one hardly notices its numerous energy saving and green features.
Durable, natural and handsome materials such as stained cedar trim, natural stone veneer, and integral color plaster are combined with strong horizontal roof lines that emphasize the expansive nature of the site and capture the “bigness” of the view. Large expanses of glass punctuated with a natural rhythm of exposed beams and stone columns that frame the spectacular views of the Santa Clara Valley and the Los Gatos Hills.
A shady outdoor loggia and cozy outdoor fire pit create the perfect environment for relaxed Saturday afternoon barbecues and glitzy evening dinner parties alike. A glass “wall of wine” creates an elegant backdrop for the dining room table, the warm stained wood interior details make the home both comfortable and dramatic.
The project’s energy saving features include:
- a 5 kW roof mounted grid-tied PV solar array pays for most of the electrical needs, and sends power to the grid in summer 6 year payback!
- all native and drought-tolerant landscaping reduce irrigation needs
- passive solar design that reduces heat gain in summer and allows for passive heating in winter
- passive flow through ventilation provides natural night cooling, taking advantage of cooling summer breezes
- natural day-lighting decreases need for interior lighting
- fly ash concrete for all foundations
- dual glazed low e high performance windows and doors
Design Team:
Noel Cross+Architects - Architect
Christopher Yates Landscape Architecture
Joanie Wick – Interior Design
Vita Pehar - Lighting Design
Conrado Co. – General Contractor
Marion Brenner – Photography

The Grand stone clad entry with glass and wrought frame doors.
Zoon Media
This is an example of a large farmhouse front door in Calgary with multi-coloured walls, limestone flooring, a double front door, a glass front door and beige floors.
This is an example of a large farmhouse front door in Calgary with multi-coloured walls, limestone flooring, a double front door, a glass front door and beige floors.
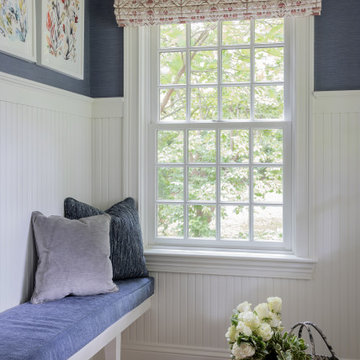
Photography by Michael J. Lee Photography
Photo of a medium sized traditional foyer in Boston with blue walls, limestone flooring, a single front door, a white front door, beige floors and wainscoting.
Photo of a medium sized traditional foyer in Boston with blue walls, limestone flooring, a single front door, a white front door, beige floors and wainscoting.
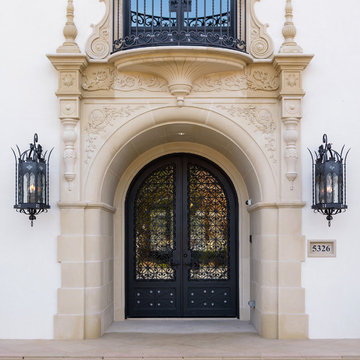
Stephen Reed Photography
Photo of a large mediterranean front door in Dallas with white walls, limestone flooring, a double front door, a black front door and beige floors.
Photo of a large mediterranean front door in Dallas with white walls, limestone flooring, a double front door, a black front door and beige floors.
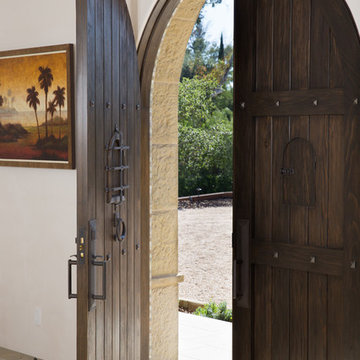
Curved, rustic wood door opens large foyer.
Photo of a large mediterranean foyer in Santa Barbara with white walls, limestone flooring, beige floors, a double front door and a dark wood front door.
Photo of a large mediterranean foyer in Santa Barbara with white walls, limestone flooring, beige floors, a double front door and a dark wood front door.
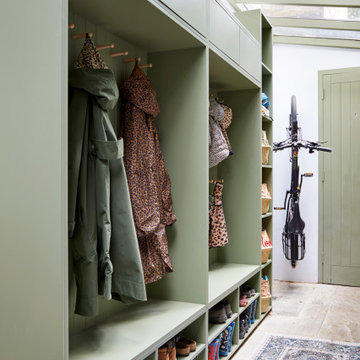
Photo of a small victorian boot room in London with limestone flooring, a single front door, a green front door and beige floors.
Entrance with Limestone Flooring and Beige Floors Ideas and Designs
1