Entrance with Limestone Flooring and Beige Floors Ideas and Designs
Refine by:
Budget
Sort by:Popular Today
121 - 140 of 474 photos
Item 1 of 3
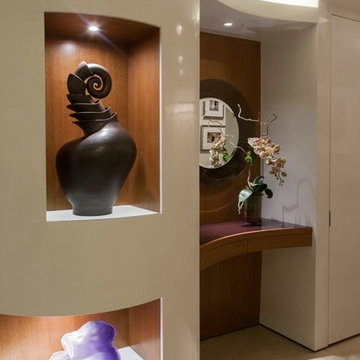
Inspiration for a medium sized contemporary foyer in New York with white walls, limestone flooring, a single front door, a dark wood front door and beige floors.
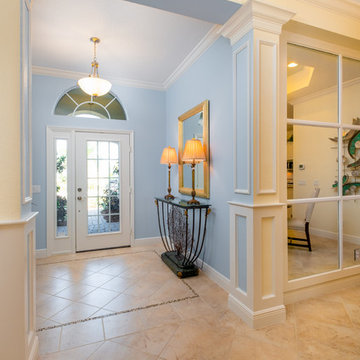
Inspiration for a small classic front door in Tampa with blue walls, limestone flooring, a single front door, a glass front door and beige floors.
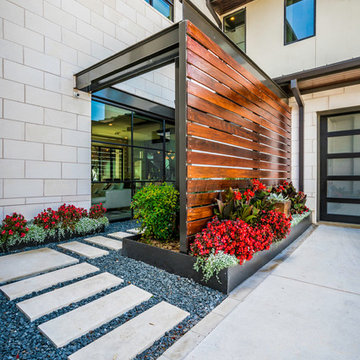
Mark Adams
Photo of a large contemporary front door in Austin with beige walls, limestone flooring, a single front door, a metal front door and beige floors.
Photo of a large contemporary front door in Austin with beige walls, limestone flooring, a single front door, a metal front door and beige floors.
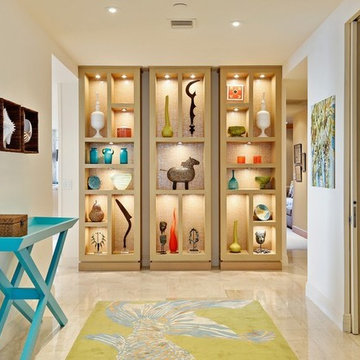
Inspiration for a medium sized world-inspired hallway in Miami with beige walls, limestone flooring and beige floors.
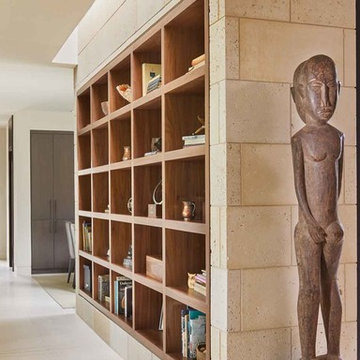
Photo Credit: Benjamin Benschneider
Expansive modern front door in Dallas with beige walls, limestone flooring, a pivot front door, a dark wood front door and beige floors.
Expansive modern front door in Dallas with beige walls, limestone flooring, a pivot front door, a dark wood front door and beige floors.
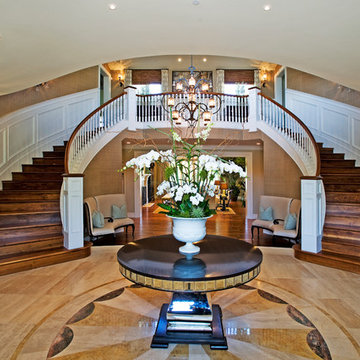
Photo by Everett Fenton Gidley
Inspiration for an expansive traditional foyer in Los Angeles with beige walls, limestone flooring and beige floors.
Inspiration for an expansive traditional foyer in Los Angeles with beige walls, limestone flooring and beige floors.
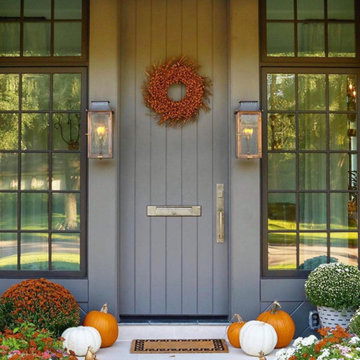
The Williamsburg fixture was originally produced from a colonial design. We often use this fixture in both primary and secondary areas. The Williamsburg naturally complements the French Quarter lantern and is often paired with this fixture. The bracket mount Williamsburg is available in natural gas, liquid propane, and electric. *10" & 12" are not available in gas.
Standard Lantern Sizes
Height Width Depth
10.0" 7.25" 6.0"
12.0" 8.75" 7.5"
14.0" 10.25" 9.0"
15.0" 7.25" 6.0"
16.0" 10.25" 9.0"
18.0" 8.75" 7.5"
22.0" 10.25" 9.0"
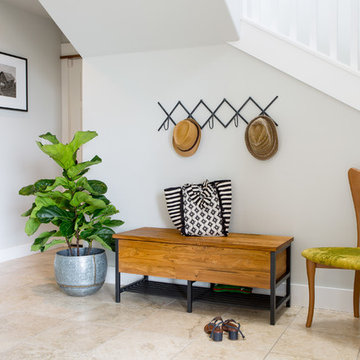
This client wanted a fresh start, taking only minimal items from her old house when she moved. We gave the kitchen and half bath a facelift, and then decorated the rest of the house with all new furniture and decor, while incorporating her unique and funky art and family pieces. The result is a house filled with fun and unexpected surprises, one of our favorites to date!
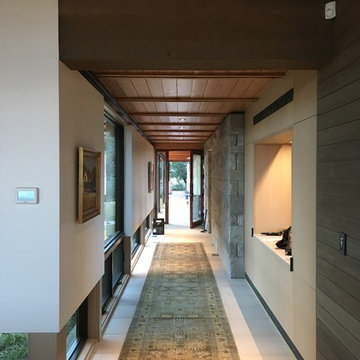
Project in collaboration with Lake Flato Architects - Project team: Ted Flato, Karla Greer & Mindy Gudzinski
Photo by Karla Greer
Photo of a large contemporary front door in Calgary with white walls, limestone flooring, a single front door, a dark wood front door and beige floors.
Photo of a large contemporary front door in Calgary with white walls, limestone flooring, a single front door, a dark wood front door and beige floors.
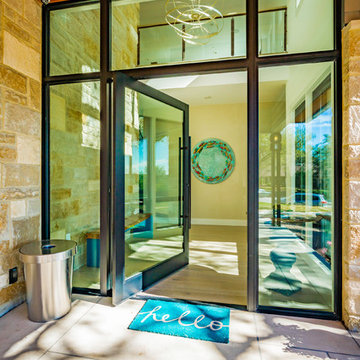
Our inspiration for this home was an updated and refined approach to Frank Lloyd Wright’s “Prairie-style”; one that responds well to the harsh Central Texas heat. By DESIGN we achieved soft balanced and glare-free daylighting, comfortable temperatures via passive solar control measures, energy efficiency without reliance on maintenance-intensive Green “gizmos” and lower exterior maintenance.
The client’s desire for a healthy, comfortable and fun home to raise a young family and to accommodate extended visitor stays, while being environmentally responsible through “high performance” building attributes, was met. Harmonious response to the site’s micro-climate, excellent Indoor Air Quality, enhanced natural ventilation strategies, and an elegant bug-free semi-outdoor “living room” that connects one to the outdoors are a few examples of the architect’s approach to Green by Design that results in a home that exceeds the expectations of its owners.
Photo by Mark Adams Media
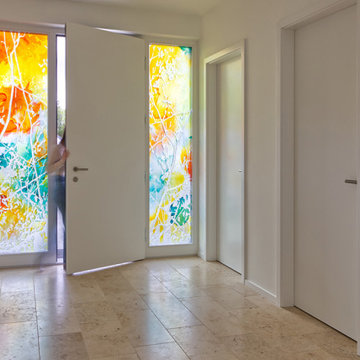
Frühling lässt sein blaues Band
Wieder flattern durch die Lüfte;
Süße, wohl bekannte Düfte
Streifen ahnungsvoll das Land.
- Er ist`s, Eduard Mörike
In enger Zusammenarbeit durfte ich den Eingangsbereich der Baufamilie mit gestaltetem Glas verschönern.
Das Glas besteht aus einem 3-fach Isolierglas mit handbemalten Echt-Antikgläsern und thermisch verformten Floatglas. Je nach Tageszeit erstrahlt der Flur in einem neuen Licht.
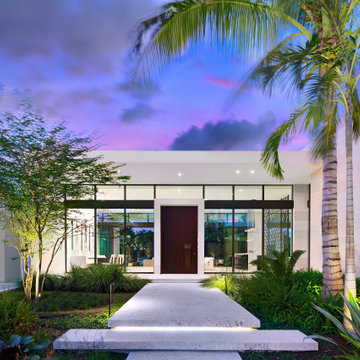
The owners wanted a one-story home which lent itself to a pod concept heavily immersed in landscaping and water features.
Photo of an expansive midcentury front door in Miami with multi-coloured walls, limestone flooring, a pivot front door, a dark wood front door and beige floors.
Photo of an expansive midcentury front door in Miami with multi-coloured walls, limestone flooring, a pivot front door, a dark wood front door and beige floors.
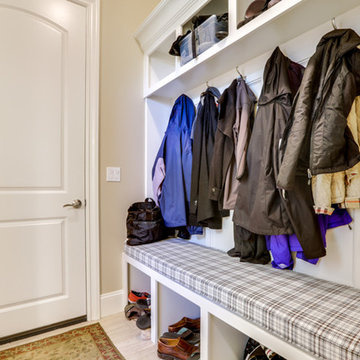
Photo of a medium sized classic boot room in Portland with beige walls, limestone flooring, a single front door, a white front door and beige floors.
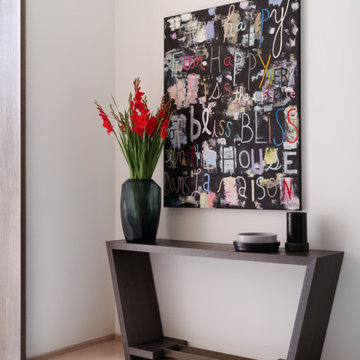
Through the 4 meter tall front door lies an elegant lobby and the connection point of the house. A striking Susan Shupp painting welcomes you and straight ahead lies the sculptural staircase.
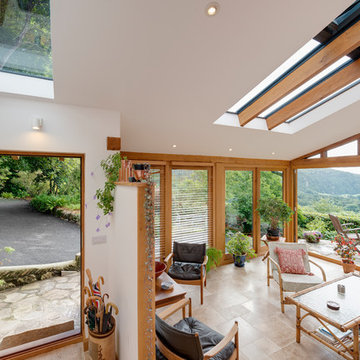
The new front door
Richard Downer
Photo of a small classic front door in Cornwall with white walls, limestone flooring, a single front door, a medium wood front door and beige floors.
Photo of a small classic front door in Cornwall with white walls, limestone flooring, a single front door, a medium wood front door and beige floors.
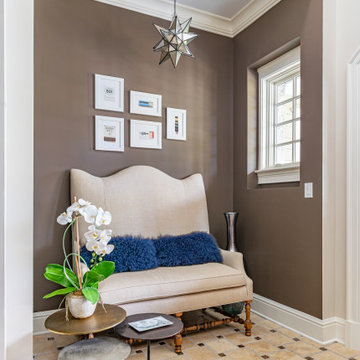
Design ideas for a classic foyer in New York with brown walls, limestone flooring and beige floors.
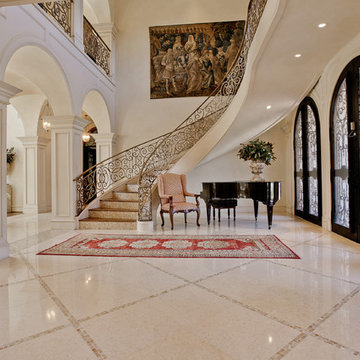
Entry with curved staircase, iron doors, and Gallery Hall with groin vaults
Photo of an expansive mediterranean foyer in Dallas with beige walls, limestone flooring, a double front door, a black front door and beige floors.
Photo of an expansive mediterranean foyer in Dallas with beige walls, limestone flooring, a double front door, a black front door and beige floors.
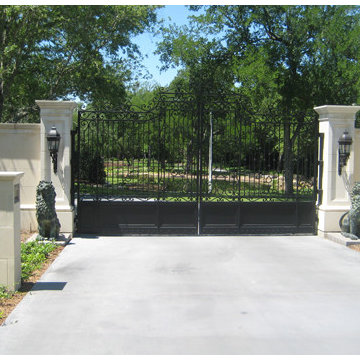
Classic front door with beige walls, limestone flooring, a white front door and beige floors.
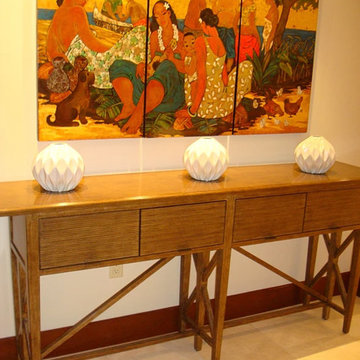
Design ideas for a medium sized world-inspired foyer in Portland with beige walls, limestone flooring and beige floors.
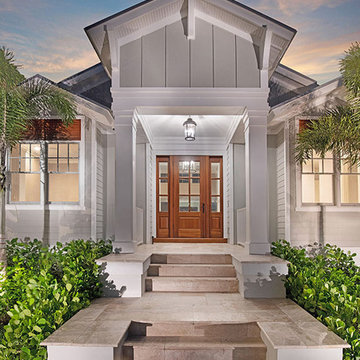
The beautiful covered entry gives this home great curb appeal. Photography by Diana Todorova
Medium sized coastal front door in Tampa with grey walls, limestone flooring, a single front door, a medium wood front door and beige floors.
Medium sized coastal front door in Tampa with grey walls, limestone flooring, a single front door, a medium wood front door and beige floors.
Entrance with Limestone Flooring and Beige Floors Ideas and Designs
7