Entrance with Marble Flooring and Ceramic Flooring Ideas and Designs
Refine by:
Budget
Sort by:Popular Today
1 - 20 of 15,345 photos
Item 1 of 3
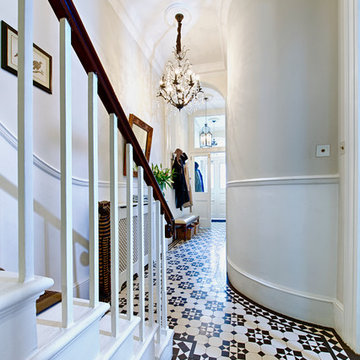
Marco Joe Fazio
This is an example of a medium sized traditional hallway in London with beige walls, ceramic flooring, a double front door and a white front door.
This is an example of a medium sized traditional hallway in London with beige walls, ceramic flooring, a double front door and a white front door.

We laid mosaic floor tiles in the hallway of this Isle of Wight holiday home, redecorated, changed the ironmongery & added panelling and bench seats.
Inspiration for a large classic vestibule in Other with grey walls, ceramic flooring, a single front door, a blue front door, multi-coloured floors and panelled walls.
Inspiration for a large classic vestibule in Other with grey walls, ceramic flooring, a single front door, a blue front door, multi-coloured floors and panelled walls.

A delightful project bringing original features back to life with refurbishment to encaustic floor and decor to complement to create a stylish, working home.

This well proportioned entrance hallway began with the black and white marble floor and the amazing chandelier. The table, artwork, additional lighting, fabrics art and flooring were all selected to create a striking and harmonious interior.
The resulting welcome is stunning.
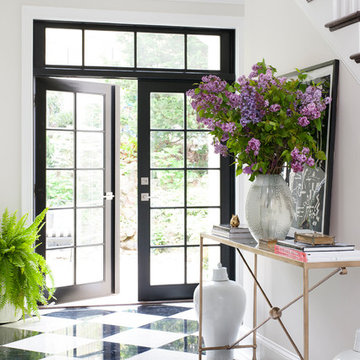
A Bernhardt console sits pretty atop the high contrast black and white floors in this DC entrance.
Design ideas for a classic foyer in DC Metro with white walls, marble flooring and multi-coloured floors.
Design ideas for a classic foyer in DC Metro with white walls, marble flooring and multi-coloured floors.

Mudroom
Medium sized country boot room in Other with white walls, ceramic flooring and brown floors.
Medium sized country boot room in Other with white walls, ceramic flooring and brown floors.

We planned a thoughtful redesign of this beautiful home while retaining many of the existing features. We wanted this house to feel the immediacy of its environment. So we carried the exterior front entry style into the interiors, too, as a way to bring the beautiful outdoors in. In addition, we added patios to all the bedrooms to make them feel much bigger. Luckily for us, our temperate California climate makes it possible for the patios to be used consistently throughout the year.
The original kitchen design did not have exposed beams, but we decided to replicate the motif of the 30" living room beams in the kitchen as well, making it one of our favorite details of the house. To make the kitchen more functional, we added a second island allowing us to separate kitchen tasks. The sink island works as a food prep area, and the bar island is for mail, crafts, and quick snacks.
We designed the primary bedroom as a relaxation sanctuary – something we highly recommend to all parents. It features some of our favorite things: a cognac leather reading chair next to a fireplace, Scottish plaid fabrics, a vegetable dye rug, art from our favorite cities, and goofy portraits of the kids.
---
Project designed by Courtney Thomas Design in La Cañada. Serving Pasadena, Glendale, Monrovia, San Marino, Sierra Madre, South Pasadena, and Altadena.
For more about Courtney Thomas Design, see here: https://www.courtneythomasdesign.com/
To learn more about this project, see here:
https://www.courtneythomasdesign.com/portfolio/functional-ranch-house-design/

Photo of a medium sized traditional boot room in San Diego with grey walls, ceramic flooring and multi-coloured floors.

Tom Powel Imaging
Inspiration for a medium sized contemporary front door in New York with white walls, marble flooring, a double front door, a white front door and multi-coloured floors.
Inspiration for a medium sized contemporary front door in New York with white walls, marble flooring, a double front door, a white front door and multi-coloured floors.
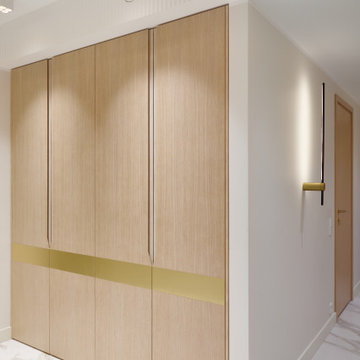
Photo of a contemporary entrance in Other with white walls, ceramic flooring, white floors and a coffered ceiling.

Tore out stairway and reconstructed curved white oak railing with bronze metal horizontals. New glass chandelier and onyx wall sconces at balcony.
Inspiration for a large contemporary foyer in Seattle with grey walls, marble flooring, a single front door, a medium wood front door, beige floors and a vaulted ceiling.
Inspiration for a large contemporary foyer in Seattle with grey walls, marble flooring, a single front door, a medium wood front door, beige floors and a vaulted ceiling.

L'intérieur a subi une transformation radicale à travers des matériaux durables et un style scandinave épuré et chaleureux.
La circulation et les volumes ont été optimisés, et grâce à un jeu de couleurs le lieu prend vie.

All'ingresso, oltre alla libreria Metrica di Mogg, che è il primo arredo che vediamo entrando in casa, abbiamo inserito una consolle allungabile (modello Leonardo di Pezzani) che viene utilizzata come tavolo da pranzo quando ci sono ospiti
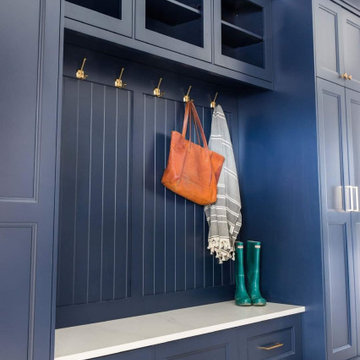
Back hall garage entry Hale navy recessed panel doors with satin brass hardware
Design ideas for a traditional boot room in Kansas City with ceramic flooring and beige floors.
Design ideas for a traditional boot room in Kansas City with ceramic flooring and beige floors.
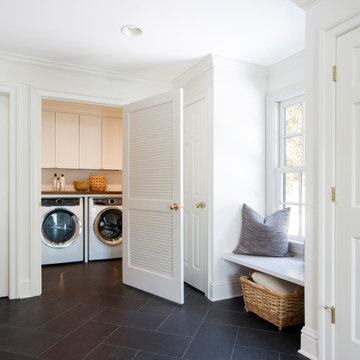
Mudroom and laundry room renovated with window bench, ceramic tile flooring
This is an example of a medium sized contemporary boot room in New York with white walls, ceramic flooring and grey floors.
This is an example of a medium sized contemporary boot room in New York with white walls, ceramic flooring and grey floors.

Photo of a rustic front door in Other with white walls, marble flooring, a dark wood front door, brown floors and a vaulted ceiling.

This grand foyer is welcoming and inviting as your enter this country club estate.
Inspiration for a medium sized classic foyer in Atlanta with grey walls, marble flooring, a double front door, white floors, a drop ceiling, wainscoting and a glass front door.
Inspiration for a medium sized classic foyer in Atlanta with grey walls, marble flooring, a double front door, white floors, a drop ceiling, wainscoting and a glass front door.

This traditional home in Villanova features Carrera marble and wood accents throughout, giving it a classic European feel. We completely renovated this house, updating the exterior, five bathrooms, kitchen, foyer, and great room. We really enjoyed creating a wine and cellar and building a separate home office, in-law apartment, and pool house.
Rudloff Custom Builders has won Best of Houzz for Customer Service in 2014, 2015 2016, 2017 and 2019. We also were voted Best of Design in 2016, 2017, 2018, 2019 which only 2% of professionals receive. Rudloff Custom Builders has been featured on Houzz in their Kitchen of the Week, What to Know About Using Reclaimed Wood in the Kitchen as well as included in their Bathroom WorkBook article. We are a full service, certified remodeling company that covers all of the Philadelphia suburban area. This business, like most others, developed from a friendship of young entrepreneurs who wanted to make a difference in their clients’ lives, one household at a time. This relationship between partners is much more than a friendship. Edward and Stephen Rudloff are brothers who have renovated and built custom homes together paying close attention to detail. They are carpenters by trade and understand concept and execution. Rudloff Custom Builders will provide services for you with the highest level of professionalism, quality, detail, punctuality and craftsmanship, every step of the way along our journey together.
Specializing in residential construction allows us to connect with our clients early in the design phase to ensure that every detail is captured as you imagined. One stop shopping is essentially what you will receive with Rudloff Custom Builders from design of your project to the construction of your dreams, executed by on-site project managers and skilled craftsmen. Our concept: envision our client’s ideas and make them a reality. Our mission: CREATING LIFETIME RELATIONSHIPS BUILT ON TRUST AND INTEGRITY.
Photo Credit: Jon Friedrich Photography
Design Credit: PS & Daughters
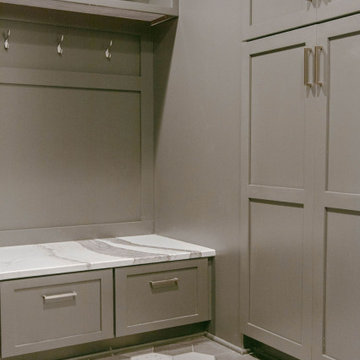
This is an example of a medium sized contemporary boot room in Omaha with grey walls, marble flooring and grey floors.
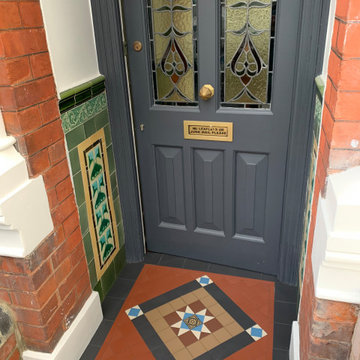
London Mosaic Traditional Pathway Design
Design ideas for a victorian entrance in London with ceramic flooring and brown floors.
Design ideas for a victorian entrance in London with ceramic flooring and brown floors.
Entrance with Marble Flooring and Ceramic Flooring Ideas and Designs
1