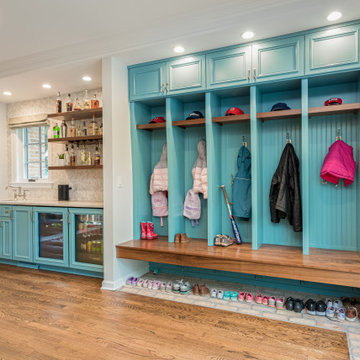Entrance with Medium Hardwood Flooring and Cork Flooring Ideas and Designs
Refine by:
Budget
Sort by:Popular Today
21 - 40 of 22,762 photos
Item 1 of 3

Situated along the coastal foreshore of Inverloch surf beach, this 7.4 star energy efficient home represents a lifestyle change for our clients. ‘’The Nest’’, derived from its nestled-among-the-trees feel, is a peaceful dwelling integrated into the beautiful surrounding landscape.
Inspired by the quintessential Australian landscape, we used rustic tones of natural wood, grey brickwork and deep eucalyptus in the external palette to create a symbiotic relationship between the built form and nature.
The Nest is a home designed to be multi purpose and to facilitate the expansion and contraction of a family household. It integrates users with the external environment both visually and physically, to create a space fully embracive of nature.
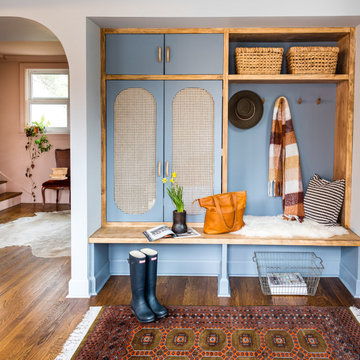
Simple mudroom storage brings character and color to this bungalow's entry. Rattan doors so belongings can air out of sight. A play on slate blue - slightly more saturated than the wall color.

Download our free ebook, Creating the Ideal Kitchen. DOWNLOAD NOW
For many, extra time at home during COVID left them wanting more from their homes. Whether you realized the shortcomings of your space or simply wanted to combat boredom, a well-designed and functional home was no longer a want, it became a need. Tina found herself wanting more from her Old Irving Park home and reached out to The Kitchen Studio about adding function to her kitchen to make the most of the available real estate.
At the end of the day, there is nothing better than returning home to a bright and happy space you love. And this kitchen wasn’t that for Tina. Dark and dated, with a palette from the past and features that didn’t make the most of the available square footage, this remodel required vision and a fresh approach to the space. Lead designer, Stephanie Cole’s main design goal was better flow, while adding greater functionality with organized storage, accessible open shelving, and an overall sense of cohesion with the adjoining family room.
The original kitchen featured a large pizza oven, which was rarely used, yet its footprint limited storage space. The nearby pantry had become a catch-all, lacking the organization needed in the home. The initial plan was to keep the pizza oven, but eventually Tina realized she preferred the design possibilities that came from removing this cumbersome feature, with the goal of adding function throughout the upgraded and elevated space. Eliminating the pantry added square footage and length to the kitchen for greater function and more storage. This redesigned space reflects how she lives and uses her home, as well as her love for entertaining.
The kitchen features a classic, clean, and timeless palette. White cabinetry, with brass and bronze finishes, contrasts with rich wood flooring, and lets the large, deep blue island in Woodland’s custom color Harbor – a neutral, yet statement color – draw your eye.
The kitchen was the main priority. In addition to updating and elevating this space, Tina wanted to maximize what her home had to offer. From moving the location of the patio door and eliminating a window to removing an existing closet in the mudroom and the cluttered pantry, the kitchen footprint grew. Once the floorplan was set, it was time to bring cohesion to her home, creating connection between the kitchen and surrounding spaces.
The color palette carries into the mudroom, where we added beautiful new cabinetry, practical bench seating, and accessible hooks, perfect for guests and everyday living. The nearby bar continues the aesthetic, with stunning Carrara marble subway tile, hints of brass and bronze, and a design that further captures the vibe of the kitchen.
Every home has its unique design challenges. But with a fresh perspective and a bit of creativity, there is always a way to give the client exactly what they want [and need]. In this particular kitchen, the existing soffits and high slanted ceilings added a layer of complexity to the lighting layout and upper perimeter cabinets.
While a space needs to look good, it also needs to function well. This meant making the most of the height of the room and accounting for the varied ceiling features, while also giving Tina everything she wanted and more. Pendants and task lighting paired with an abundance of natural light amplify the bright aesthetic. The cabinetry layout and design compliments the soffits with subtle profile details that bring everything together. The tile selections add visual interest, drawing the eye to the focal area above the range. Glass-doored cabinets further customize the space and give the illusion of even more height within the room.
While her family may be grown and out of the house, Tina was focused on adding function without sacrificing a stunning aesthetic and dreamy finishes that make the kitchen the gathering place of any home. It was time to love her kitchen again, and if you’re wondering what she loves most, it’s the niche with glass door cabinetry and open shelving for display paired with the marble mosaic backsplash over the range and complimenting hood. Each of these features is a stunning point of interest within the kitchen – both brag-worthy additions to a perimeter layout that previously felt limited and lacking.
Whether your remodel is the result of special needs in your home or simply the excitement of focusing your energy on creating a fun new aesthetic, we are here for it. We love a good challenge because there is always a way to make a space better – adding function and beauty simultaneously.

Photo of a large farmhouse foyer in Nashville with grey walls, medium hardwood flooring, a double front door, a dark wood front door, brown floors and panelled walls.

Design ideas for a medium sized coastal hallway in Brisbane with white walls, medium hardwood flooring, a single front door and grey floors.
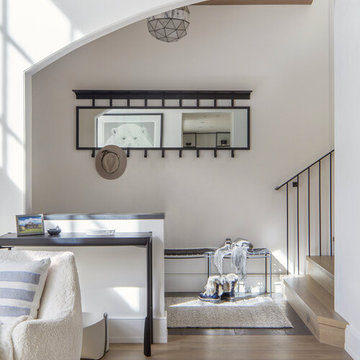
Our Boulder studio designed this beautiful home in the mountains to reflect the bright, beautiful, natural vibes outside – an excellent way to elevate the senses. We used a double-height, oak-paneled ceiling in the living room to create an expansive feeling. We also placed layers of Moroccan rugs, cozy textures of alpaca, mohair, and shearling by exceptional makers from around the US. In the kitchen and bar area, we went with the classic black and white combination to create a sophisticated ambience. We furnished the dining room with attractive blue chairs and artworks, and in the bedrooms, we maintained the bright, airy vibes by adding cozy beddings and accessories.
---
Joe McGuire Design is an Aspen and Boulder interior design firm bringing a uniquely holistic approach to home interiors since 2005.
For more about Joe McGuire Design, see here: https://www.joemcguiredesign.com/
To learn more about this project, see here:
https://www.joemcguiredesign.com/bleeker-street
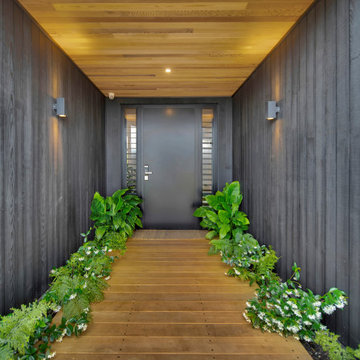
The entrance envelopes you in black on two sides, with natural cedar on the ceiling and Vitex hardwood decking on the floor. Rows of fresh, green plants soften the sharp
architectural lines.

The front entry is opened up and unique storage cabinetry is added to handle clothing, shoes and pantry storage for the kitchen. Design and construction by Meadowlark Design + Build in Ann Arbor, Michigan. Professional photography by Sean Carter.
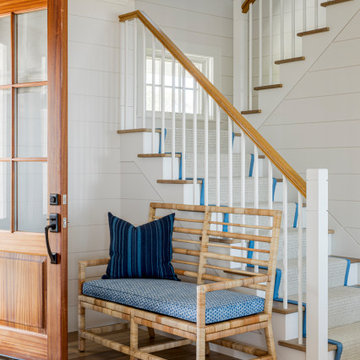
TEAM
Architect: LDa Architecture & Interiors
Interior Design: Kennerknecht Design Group
Builder: JJ Delaney, Inc.
Landscape Architect: Horiuchi Solien Landscape Architects
Photographer: Sean Litchfield Photography
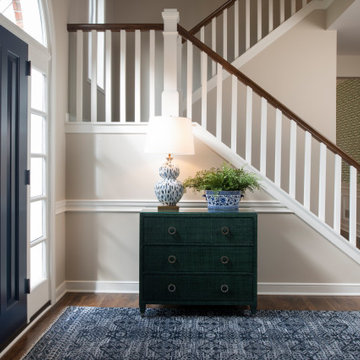
This is an example of a traditional front door in Minneapolis with medium hardwood flooring and a blue front door.
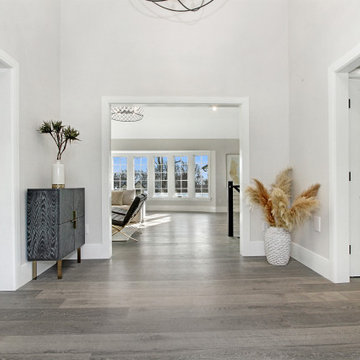
This beautifully renovated ranch home staged by BA Staging & Interiors is located in Stamford, Connecticut, and includes 4 beds, over 4 and a half baths, and is 5,500 square feet.
The staging was designed for contemporary luxury and to emphasize the sophisticated finishes throughout the home.
This open concept dining and living room provides plenty of space to relax as a family or entertain.
No detail was spared in this home’s construction. Beautiful landscaping provides privacy and completes this luxury experience.

Photo of a small country foyer in Nashville with white walls, medium hardwood flooring, a single front door, a black front door and brown floors.
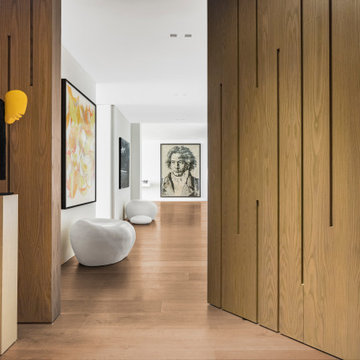
This gorgeous entry area features a six-foot wide pivot door in light oak opening to Beethoven by Vik Muniz, the influential contemporary Brazilian artist.
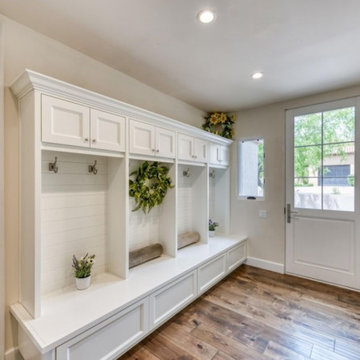
Photo of a medium sized mediterranean boot room in Phoenix with beige walls, medium hardwood flooring, a single front door, a glass front door and brown floors.

This is a light rustic European White Oak hardwood floor.
Medium sized traditional hallway in Santa Barbara with white walls, medium hardwood flooring, brown floors, a timber clad ceiling, a single front door and a white front door.
Medium sized traditional hallway in Santa Barbara with white walls, medium hardwood flooring, brown floors, a timber clad ceiling, a single front door and a white front door.
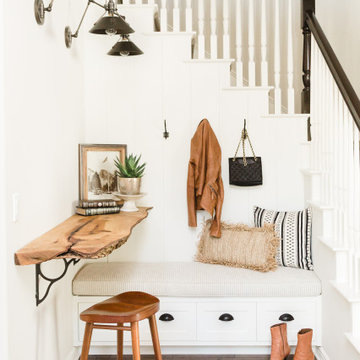
Photo of a medium sized classic boot room in San Diego with white walls, medium hardwood flooring and brown floors.

Photo of a medium sized rustic boot room in Other with brown walls, medium hardwood flooring, a single front door, a glass front door and brown floors.

A bespoke folded metal staircase sweeps up a rich inchyra blue stairwell. The staircase is lit by a strip of LED lighting that is hidden beneath a bespoke charcoal black handrail. Vintage mid-century cocktail chairs have been reupholstered in a bold and brightly patterned Timorous Beasties fabric. A mix of contemporary ceramics and photography fills the walls creating an inviting vignette when people walk through the door.
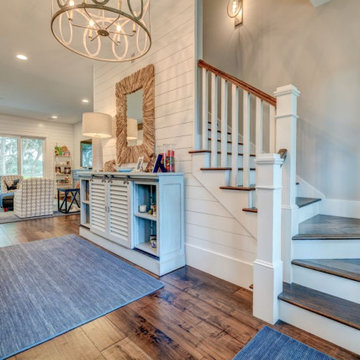
A view of the entry foyer. The stairs leading up to the second floor. The client choose to use the nickel gap siding to accent certain walls throughout the house. The great room, is in the distance.
Entrance with Medium Hardwood Flooring and Cork Flooring Ideas and Designs
2
