Entrance with Medium Hardwood Flooring and Cork Flooring Ideas and Designs
Refine by:
Budget
Sort by:Popular Today
41 - 60 of 22,762 photos
Item 1 of 3

Design ideas for a rustic boot room in Raleigh with beige walls and medium hardwood flooring.
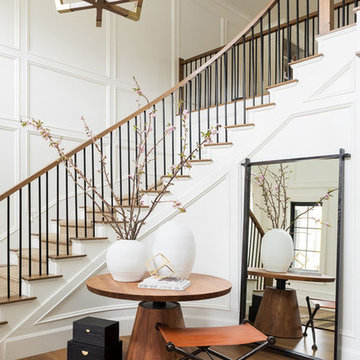
Large classic foyer in Salt Lake City with white walls, medium hardwood flooring and brown floors.

Dwight Myers Real Estate Photography
Photo of a large farmhouse boot room in Raleigh with white walls, medium hardwood flooring and brown floors.
Photo of a large farmhouse boot room in Raleigh with white walls, medium hardwood flooring and brown floors.

This cozy lake cottage skillfully incorporates a number of features that would normally be restricted to a larger home design. A glance of the exterior reveals a simple story and a half gable running the length of the home, enveloping the majority of the interior spaces. To the rear, a pair of gables with copper roofing flanks a covered dining area that connects to a screened porch. Inside, a linear foyer reveals a generous staircase with cascading landing. Further back, a centrally placed kitchen is connected to all of the other main level entertaining spaces through expansive cased openings. A private study serves as the perfect buffer between the homes master suite and living room. Despite its small footprint, the master suite manages to incorporate several closets, built-ins, and adjacent master bath complete with a soaker tub flanked by separate enclosures for shower and water closet. Upstairs, a generous double vanity bathroom is shared by a bunkroom, exercise space, and private bedroom. The bunkroom is configured to provide sleeping accommodations for up to 4 people. The rear facing exercise has great views of the rear yard through a set of windows that overlook the copper roof of the screened porch below.
Builder: DeVries & Onderlinde Builders
Interior Designer: Vision Interiors by Visbeen
Photographer: Ashley Avila Photography
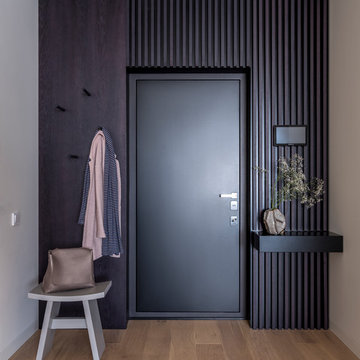
Design ideas for a contemporary front door in Moscow with black walls, medium hardwood flooring, a single front door, a black front door and brown floors.
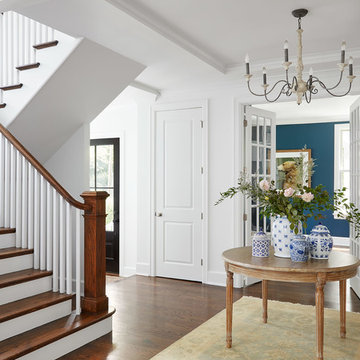
Complete gut rehabilitation and addition of this Second Empire Victorian home. White trim, new stucco, new asphalt shingle roofing with white gutters and downspouts. Awarded the Highland Park, Illinois 2017 Historic Preservation Award in Excellence in Rehabilitation. Custom white kitchen inset cabinets with panelized refrigerator and freezer. Wolf and sub zero appliances. Completely remodeled floor plans. Garage addition with screen porch above. Walk out basement and mudroom.
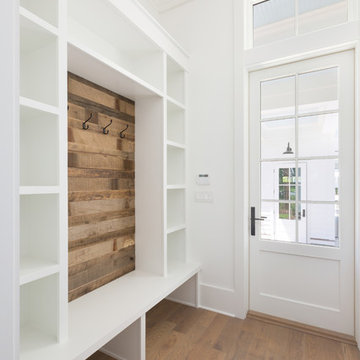
Photo of a small nautical boot room in Charleston with white walls, medium hardwood flooring, a single front door, a white front door and brown floors.

Inspiration for a farmhouse boot room in Chicago with grey walls, medium hardwood flooring and brown floors.
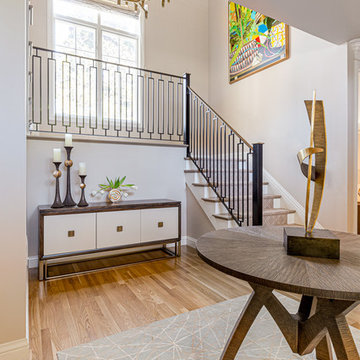
Photo by David Livingston
Art and Design, Custom Furnishings by Tower Design Inc
Inspiration for a contemporary foyer in Phoenix with beige walls, medium hardwood flooring and brown floors.
Inspiration for a contemporary foyer in Phoenix with beige walls, medium hardwood flooring and brown floors.

Photo of a medium sized traditional boot room in Boise with white walls, medium hardwood flooring and brown floors.
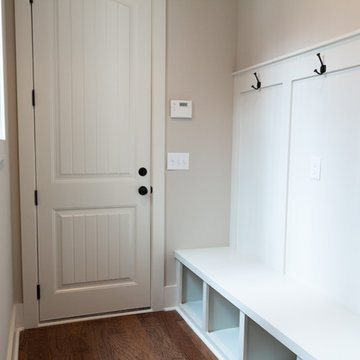
Medium sized traditional boot room in Atlanta with white walls, medium hardwood flooring and brown floors.

Entering from the garage, this mud area is a welcoming transition between the exterior and interior spaces. Since this is located in an open plan family room, the homeowners wanted the built-in cabinets to echo the style in the rest of the house while still providing all the benefits of a mud room.
Kara Lashuay
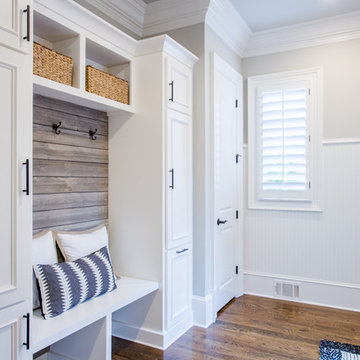
Design ideas for a medium sized classic boot room in Atlanta with multi-coloured walls, medium hardwood flooring, a single front door, a dark wood front door and brown floors.
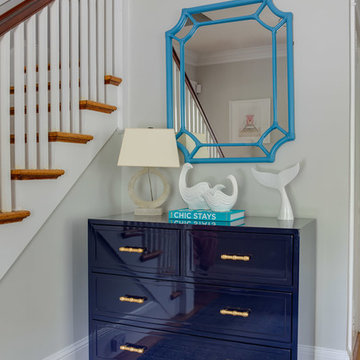
This is an example of a beach style foyer in Providence with grey walls and medium hardwood flooring.
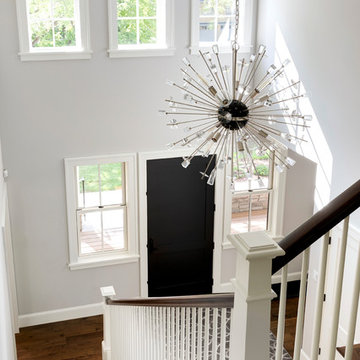
Photo of a large traditional foyer in Minneapolis with white walls, medium hardwood flooring, a single front door, a medium wood front door and brown floors.

Design ideas for a classic front door in Salt Lake City with grey walls, medium hardwood flooring, a single front door, a black front door and brown floors.
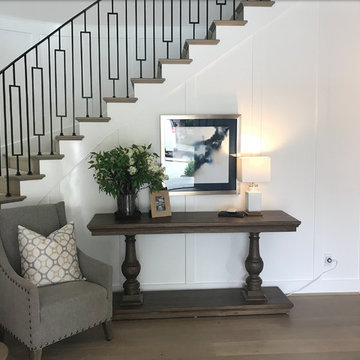
Medium sized contemporary foyer in Portland with white walls, medium hardwood flooring, brown floors and feature lighting.
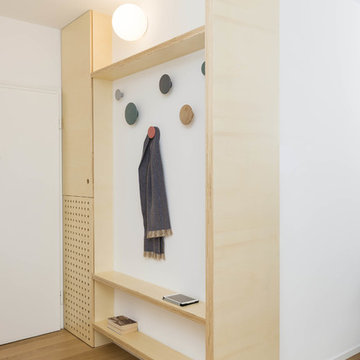
© Federico Villa Fotografo
This is an example of a scandi foyer in Milan with white walls, medium hardwood flooring, a single front door, a white front door and brown floors.
This is an example of a scandi foyer in Milan with white walls, medium hardwood flooring, a single front door, a white front door and brown floors.
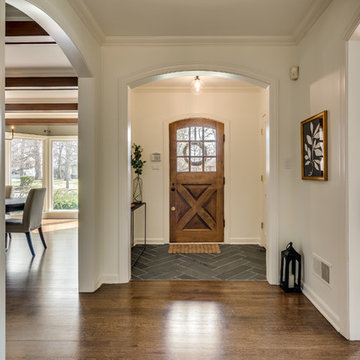
Chicago Home Photos
Traditional hallway in Chicago with white walls, medium hardwood flooring, a single front door, a medium wood front door and brown floors.
Traditional hallway in Chicago with white walls, medium hardwood flooring, a single front door, a medium wood front door and brown floors.
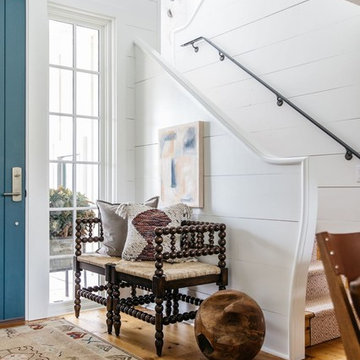
Photo Credit: Kirk Chambers
Design ideas for a farmhouse foyer in Other with white walls, a blue front door, brown floors, medium hardwood flooring and a single front door.
Design ideas for a farmhouse foyer in Other with white walls, a blue front door, brown floors, medium hardwood flooring and a single front door.
Entrance with Medium Hardwood Flooring and Cork Flooring Ideas and Designs
3