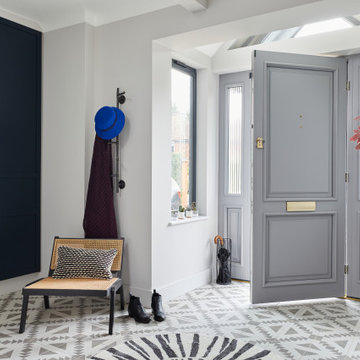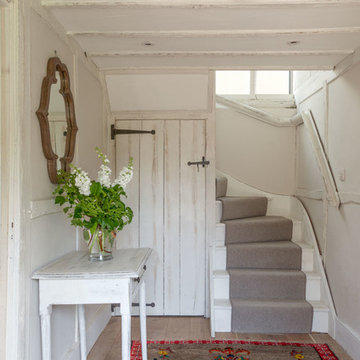Entrance with Orange Walls and White Walls Ideas and Designs
Refine by:
Budget
Sort by:Popular Today
1 - 20 of 42,788 photos
Item 1 of 3

Inspiration for a large contemporary entrance in Cardiff with white walls and grey floors.

We added tongue & groove panelling, built in benches and a tiled Victorian floor to the entrance hallway in this Isle of Wight holiday home
Medium sized traditional vestibule in London with white walls, ceramic flooring, a single front door, a blue front door, multi-coloured floors, panelled walls and a feature wall.
Medium sized traditional vestibule in London with white walls, ceramic flooring, a single front door, a blue front door, multi-coloured floors, panelled walls and a feature wall.

Photo of a classic foyer in Surrey with white walls, a single front door and a grey front door.

This navy and white hallway oozes practical elegance with the stained glass windows and functional storage system that still matches the simple beauty of the space.

Inspiration for a small rural hallway in London with white walls, light hardwood flooring and beige floors.

Inspiration for a medium sized contemporary foyer in Chicago with white walls, dark hardwood flooring and brown floors.

Coronado, CA
The Alameda Residence is situated on a relatively large, yet unusually shaped lot for the beachside community of Coronado, California. The orientation of the “L” shaped main home and linear shaped guest house and covered patio create a large, open courtyard central to the plan. The majority of the spaces in the home are designed to engage the courtyard, lending a sense of openness and light to the home. The aesthetics take inspiration from the simple, clean lines of a traditional “A-frame” barn, intermixed with sleek, minimal detailing that gives the home a contemporary flair. The interior and exterior materials and colors reflect the bright, vibrant hues and textures of the seaside locale.

This is an example of a large rustic entrance in Denver with white walls, light hardwood flooring, brown floors and a wood ceiling.

Designed and Built by: Cottage Home Company
Photographed by: Kyle Caldabaugh of Level Exposure
Inspiration for a classic foyer in Jacksonville with white walls, dark hardwood flooring, a double front door and a white front door.
Inspiration for a classic foyer in Jacksonville with white walls, dark hardwood flooring, a double front door and a white front door.

Entryway with modern staircase and white oak wood stairs and ceiling details.
This is an example of a traditional entrance in Minneapolis with white walls, light hardwood flooring, a single front door, a black front door, a timber clad ceiling and brown floors.
This is an example of a traditional entrance in Minneapolis with white walls, light hardwood flooring, a single front door, a black front door, a timber clad ceiling and brown floors.

The tuscan columns and detailed trimwork of this new covered entrance gave the home a a much stronger visual presence.
Expansive traditional front door in Other with white walls, a single front door, a black front door and grey floors.
Expansive traditional front door in Other with white walls, a single front door, a black front door and grey floors.

This cozy lake cottage skillfully incorporates a number of features that would normally be restricted to a larger home design. A glance of the exterior reveals a simple story and a half gable running the length of the home, enveloping the majority of the interior spaces. To the rear, a pair of gables with copper roofing flanks a covered dining area and screened porch. Inside, a linear foyer reveals a generous staircase with cascading landing.
Further back, a centrally placed kitchen is connected to all of the other main level entertaining spaces through expansive cased openings. A private study serves as the perfect buffer between the homes master suite and living room. Despite its small footprint, the master suite manages to incorporate several closets, built-ins, and adjacent master bath complete with a soaker tub flanked by separate enclosures for a shower and water closet.
Upstairs, a generous double vanity bathroom is shared by a bunkroom, exercise space, and private bedroom. The bunkroom is configured to provide sleeping accommodations for up to 4 people. The rear-facing exercise has great views of the lake through a set of windows that overlook the copper roof of the screened porch below.

This is an example of a farmhouse foyer in Minneapolis with white walls, light hardwood flooring, a double front door and a glass front door.

Marcell Puzsar, Bright Room Photography
Small farmhouse foyer in San Francisco with white walls, medium hardwood flooring, a single front door, a dark wood front door and brown floors.
Small farmhouse foyer in San Francisco with white walls, medium hardwood flooring, a single front door, a dark wood front door and brown floors.

This full home mid-century remodel project is in an affluent community perched on the hills known for its spectacular views of Los Angeles. Our retired clients were returning to sunny Los Angeles from South Carolina. Amidst the pandemic, they embarked on a two-year-long remodel with us - a heartfelt journey to transform their residence into a personalized sanctuary.
Opting for a crisp white interior, we provided the perfect canvas to showcase the couple's legacy art pieces throughout the home. Carefully curating furnishings that complemented rather than competed with their remarkable collection. It's minimalistic and inviting. We created a space where every element resonated with their story, infusing warmth and character into their newly revitalized soulful home.

This is an example of a classic entrance in Orange County with light hardwood flooring, a single front door, a medium wood front door, white walls and beige floors.

Double glass front doors at the home's foyer provide a welcoming glimpse into the home's living room and to the beautiful view beyond. A modern bench provides style and a handy place to put on shoes, a large abstract piece of art adds personality. The compact foyer does not feel small, as it is also open to the adjacent stairwell, two hallways and the home's living area.

The Ranch Pass Project consisted of architectural design services for a new home of around 3,400 square feet. The design of the new house includes four bedrooms, one office, a living room, dining room, kitchen, scullery, laundry/mud room, upstairs children’s playroom and a three-car garage, including the design of built-in cabinets throughout. The design style is traditional with Northeast turn-of-the-century architectural elements and a white brick exterior. Design challenges encountered with this project included working with a flood plain encroachment in the property as well as situating the house appropriately in relation to the street and everyday use of the site. The design solution was to site the home to the east of the property, to allow easy vehicle access, views of the site and minimal tree disturbance while accommodating the flood plain accordingly.
Entrance with Orange Walls and White Walls Ideas and Designs
1

