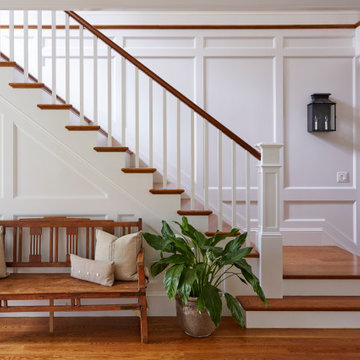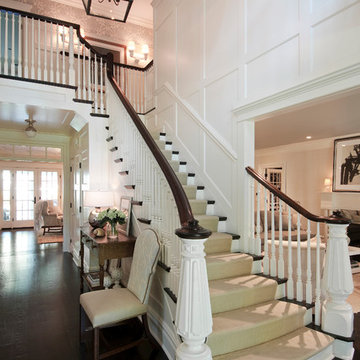Entrance with Panelled Walls and All Types of Wall Treatment Ideas and Designs
Refine by:
Budget
Sort by:Popular Today
1 - 20 of 1,151 photos
Item 1 of 3

We added tongue & groove panelling, built in benches and a tiled Victorian floor to the entrance hallway in this Isle of Wight holiday home
Medium sized traditional vestibule in London with white walls, ceramic flooring, a single front door, a blue front door, multi-coloured floors, panelled walls and a feature wall.
Medium sized traditional vestibule in London with white walls, ceramic flooring, a single front door, a blue front door, multi-coloured floors, panelled walls and a feature wall.

Detail shot of the completed styling of a foyer console table complete with black mirror, white table lamp, vases, books, table artwork and bowl in addition to the custom white paneling, chandelier, rug and medium wood floors in Charlotte, NC.

Parete camino
Inspiration for a medium sized modern foyer in Naples with grey walls, porcelain flooring, a single front door, a medium wood front door, grey floors, a drop ceiling, panelled walls and a feature wall.
Inspiration for a medium sized modern foyer in Naples with grey walls, porcelain flooring, a single front door, a medium wood front door, grey floors, a drop ceiling, panelled walls and a feature wall.

The glass entry in this new construction allows views from the front steps, through the house, to a waterfall feature in the back yard. Wood on walls, floors & ceilings (beams, doors, insets, etc.,) warms the cool, hard feel of steel/glass.

Design ideas for a farmhouse hallway in Boston with white walls, medium hardwood flooring, brown floors and panelled walls.

Photo of a large farmhouse foyer in Nashville with grey walls, medium hardwood flooring, a double front door, a dark wood front door, brown floors and panelled walls.

This new build architectural gem required a sensitive approach to balance the strong modernist language with the personal, emotive feel desired by the clients.
Taking inspiration from the California MCM aesthetic, we added bold colour blocking, interesting textiles and patterns, and eclectic lighting to soften the glazing, crisp detailing and linear forms. With a focus on juxtaposition and contrast, we played with the ‘mix’; utilising a blend of new & vintage pieces, differing shapes & textures, and touches of whimsy for a lived in feel.

front entry w/ seating
Design ideas for a medium sized contemporary foyer in Toronto with white walls, porcelain flooring, black floors and panelled walls.
Design ideas for a medium sized contemporary foyer in Toronto with white walls, porcelain flooring, black floors and panelled walls.

This is an example of a large foyer in Raleigh with beige walls, marble flooring, a single front door, a dark wood front door, beige floors, a drop ceiling and panelled walls.

Inspiration for a medium sized traditional boot room in Chicago with white walls, light hardwood flooring, a double front door, a medium wood front door, grey floors and panelled walls.

Design ideas for a medium sized classic foyer in Raleigh with grey walls, medium hardwood flooring, a black front door and panelled walls.

Paneled barrel foyer with double arched door, flanked by formal living and dining rooms. Beautiful wood floor in a herringbone pattern.
Medium sized traditional foyer in DC Metro with grey walls, medium hardwood flooring, a double front door, a medium wood front door, a vaulted ceiling and panelled walls.
Medium sized traditional foyer in DC Metro with grey walls, medium hardwood flooring, a double front door, a medium wood front door, a vaulted ceiling and panelled walls.

Grand Entrance Hall.
Column
Parquet Floor
Feature mirror
Pendant light
Panelling
dado rail
Victorian tile
Entrance porch
Front door
Original feature

This is an example of a medium sized farmhouse boot room in New York with blue walls, brick flooring, a white front door, black floors and panelled walls.

This is an example of a large classic foyer in Columbus with white walls, medium hardwood flooring, a single front door, a white front door, brown floors, a drop ceiling and panelled walls.

Steel Framed Entry Door
Photo of a large contemporary foyer in Melbourne with white walls, light hardwood flooring, a single front door, a black front door, black floors and panelled walls.
Photo of a large contemporary foyer in Melbourne with white walls, light hardwood flooring, a single front door, a black front door, black floors and panelled walls.

This mudroom can be opened up to the rest of the first floor plan with hidden pocket doors! The open bench, hooks and cubbies add super flexible storage!
Architect: Meyer Design
Photos: Jody Kmetz

We revived this Vintage Charmer w/ modern updates. SWG did the siding on this home a little over 30 years ago and were thrilled to work with the new homeowners on a renovation.
Removed old vinyl siding and replaced with James Hardie Fiber Cement siding and Wood Cedar Shakes (stained) on Gable. We installed James Hardie Window Trim, Soffit, Fascia and Frieze Boards. We updated the Front Porch with new Wood Beam Board, Trim Boards, Ceiling and Lighting. Also, installed Roof Shingles at the Gable end, where there used to be siding to reinstate the roofline. Lastly, installed new Marvin Windows in Black exterior.

Photo : © Julien Fernandez / Amandine et Jules – Hotel particulier a Angers par l’architecte Laurent Dray.
Inspiration for a medium sized traditional foyer in Angers with blue walls, terracotta flooring, multi-coloured floors, a coffered ceiling and panelled walls.
Inspiration for a medium sized traditional foyer in Angers with blue walls, terracotta flooring, multi-coloured floors, a coffered ceiling and panelled walls.

Inspiration for a large modern front door in New Orleans with white walls, concrete flooring, a double front door, a glass front door, grey floors, a wood ceiling and panelled walls.
Entrance with Panelled Walls and All Types of Wall Treatment Ideas and Designs
1