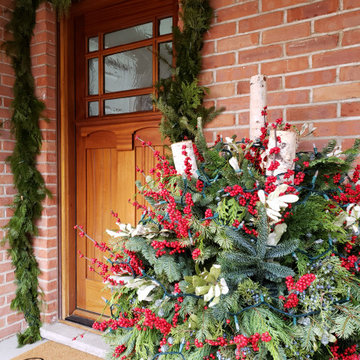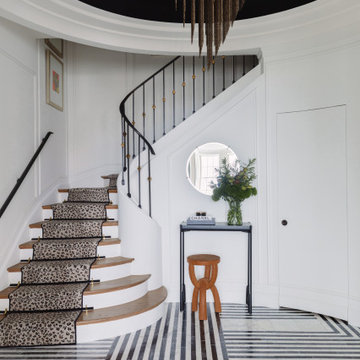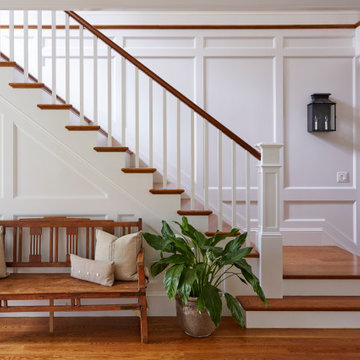Entrance with Panelled Walls and Brick Walls Ideas and Designs
Refine by:
Budget
Sort by:Popular Today
1 - 20 of 1,721 photos
Item 1 of 3

We added tongue & groove panelling, built in benches and a tiled Victorian floor to the entrance hallway in this Isle of Wight holiday home
Medium sized traditional vestibule in London with white walls, ceramic flooring, a single front door, a blue front door, multi-coloured floors, panelled walls and a feature wall.
Medium sized traditional vestibule in London with white walls, ceramic flooring, a single front door, a blue front door, multi-coloured floors, panelled walls and a feature wall.

Bright and beautiful foyer in Charlotte, NC with custom wall paneling, chandelier, wooden console table, black mirror, table lamp, decorative pieces and rug over wood floors.

Photo: Rachel Loewen © 2019 Houzz
Design ideas for a scandinavian boot room in Chicago with white walls, grey floors and panelled walls.
Design ideas for a scandinavian boot room in Chicago with white walls, grey floors and panelled walls.

Design ideas for a medium sized victorian front door in London with blue walls, ceramic flooring, a single front door, a red front door, blue floors, a vaulted ceiling, panelled walls and a dado rail.

This is an example of a midcentury entrance in Austin with black walls, concrete flooring, a single front door, a light wood front door, grey floors, brick walls and a feature wall.

Inspiration for a front door in Chicago with a single front door, a dark wood front door and brick walls.

Photo of a contemporary entrance in Chicago with white walls, multi-coloured floors and panelled walls.

Parete camino
Inspiration for a medium sized modern foyer in Naples with grey walls, porcelain flooring, a single front door, a medium wood front door, grey floors, a drop ceiling, panelled walls and a feature wall.
Inspiration for a medium sized modern foyer in Naples with grey walls, porcelain flooring, a single front door, a medium wood front door, grey floors, a drop ceiling, panelled walls and a feature wall.

The glass entry in this new construction allows views from the front steps, through the house, to a waterfall feature in the back yard. Wood on walls, floors & ceilings (beams, doors, insets, etc.,) warms the cool, hard feel of steel/glass.

Design ideas for a farmhouse hallway in Boston with white walls, medium hardwood flooring, brown floors and panelled walls.

Photo of a large farmhouse foyer in Nashville with grey walls, medium hardwood flooring, a double front door, a dark wood front door, brown floors and panelled walls.

This new build architectural gem required a sensitive approach to balance the strong modernist language with the personal, emotive feel desired by the clients.
Taking inspiration from the California MCM aesthetic, we added bold colour blocking, interesting textiles and patterns, and eclectic lighting to soften the glazing, crisp detailing and linear forms. With a focus on juxtaposition and contrast, we played with the ‘mix’; utilising a blend of new & vintage pieces, differing shapes & textures, and touches of whimsy for a lived in feel.

front entry w/ seating
Design ideas for a medium sized contemporary foyer in Toronto with white walls, porcelain flooring, black floors and panelled walls.
Design ideas for a medium sized contemporary foyer in Toronto with white walls, porcelain flooring, black floors and panelled walls.

This is an example of a large foyer in Raleigh with beige walls, marble flooring, a single front door, a dark wood front door, beige floors, a drop ceiling and panelled walls.

Inspiration for a medium sized traditional boot room in Chicago with white walls, light hardwood flooring, a double front door, a medium wood front door, grey floors and panelled walls.

Design ideas for a medium sized classic foyer in Raleigh with grey walls, medium hardwood flooring, a black front door and panelled walls.

A bold entrance into this home.....
Bespoke custom joinery integrated nicely under the stairs
Photo of a large contemporary boot room in Perth with white walls, marble flooring, a pivot front door, a black front door, white floors, a vaulted ceiling and brick walls.
Photo of a large contemporary boot room in Perth with white walls, marble flooring, a pivot front door, a black front door, white floors, a vaulted ceiling and brick walls.

Warm and inviting this new construction home, by New Orleans Architect Al Jones, and interior design by Bradshaw Designs, lives as if it's been there for decades. Charming details provide a rich patina. The old Chicago brick walls, the white slurried brick walls, old ceiling beams, and deep green paint colors, all add up to a house filled with comfort and charm for this dear family.
Lead Designer: Crystal Romero; Designer: Morgan McCabe; Photographer: Stephen Karlisch; Photo Stylist: Melanie McKinley.

Studio McGee's New McGee Home featuring Tumbled Natural Stones, Painted brick, and Lap Siding.
This is an example of a large classic hallway in Salt Lake City with white walls, limestone flooring, a single front door, a black front door, grey floors and brick walls.
This is an example of a large classic hallway in Salt Lake City with white walls, limestone flooring, a single front door, a black front door, grey floors and brick walls.

Paneled barrel foyer with double arched door, flanked by formal living and dining rooms. Beautiful wood floor in a herringbone pattern.
Medium sized traditional foyer in DC Metro with grey walls, medium hardwood flooring, a double front door, a medium wood front door, a vaulted ceiling and panelled walls.
Medium sized traditional foyer in DC Metro with grey walls, medium hardwood flooring, a double front door, a medium wood front door, a vaulted ceiling and panelled walls.
Entrance with Panelled Walls and Brick Walls Ideas and Designs
1