Entrance with Plywood Flooring and a Single Front Door Ideas and Designs
Refine by:
Budget
Sort by:Popular Today
1 - 20 of 183 photos
Item 1 of 3

「曲線が好き」という施主のリクエストに応え、玄関を入った正面の壁を曲面にし、その壁に合わせて小さな飾り棚を作った。
その壁の奥には大容量のシューズクローク。靴だけでなくベビーカーなど様々なものを収納出来る。
家族の靴や外套などは全てここに収納出来るので玄関は常にすっきりと保つことが出来る。
ブーツなどを履く時に便利なベンチも設置した。
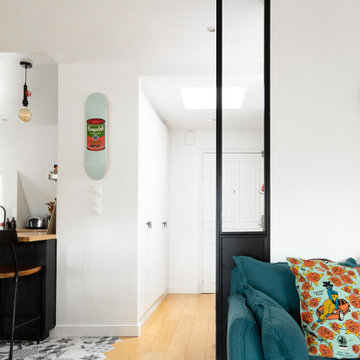
Nos clients occupaient déjà cet appartement mais souhaitaient une rénovation au niveau de la cuisine qui était isolée et donc inexploitée.
Ayant déjà des connaissances en matière d'immobilier, ils avaient une idée précise de ce qu'ils recherchaient. Ils ont utilisé le modalisateur 3D d'IKEA pour créer leur cuisine en choisissant les meubles et le plan de travail.
Nous avons déposé le mur porteur qui séparait la cuisine du salon pour ouvrir les espaces. Afin de soutenir la structure, nos experts ont installé une poutre métallique type UPN. Cette dernière étant trop grande (5M de mur à remplacer !), nous avons dû l'apporter en plusieurs morceaux pour la re-boulonner, percer et l'assembler sur place.
Des travaux de plomberie et d'électricité ont été nécessaires pour raccorder le lave-vaisselle et faire passer les câbles des spots dans le faux-plafond créé pour l'occasion. Nous avons également retravaillé le plan de travail pour qu'il se fonde parfaitement avec la cuisine.
Enfin, nos clients ont profité de nos services pour rattraper une petite étourderie. Ils ont eu un coup de cœur pour un canapé @laredouteinterieurs en solde. Lors de la livraison, ils se rendent compte que le canapé dépasse du mur de 30cm ! Nous avons alors installé une jolie verrière pour rattraper la chose.
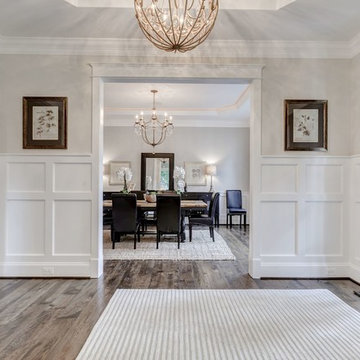
Medium sized traditional entrance in DC Metro with white walls, plywood flooring, a single front door and a dark wood front door.
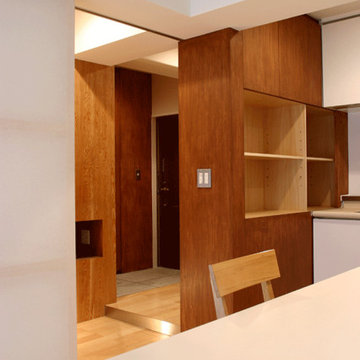
This is an example of a small modern hallway in Tokyo with brown walls, plywood flooring, a single front door, a dark wood front door and brown floors.
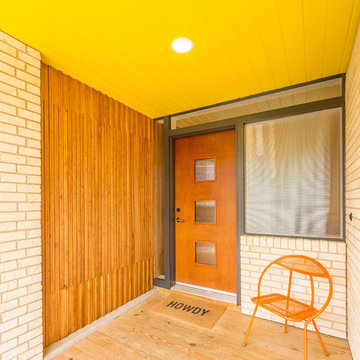
Inspiration for a medium sized retro front door in Austin with multi-coloured walls, plywood flooring, a single front door and a medium wood front door.
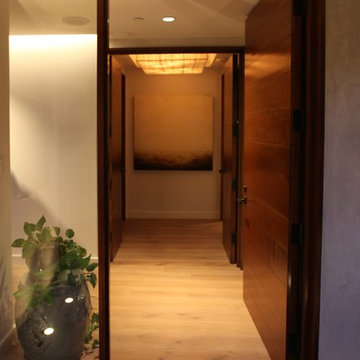
Large contemporary front door in Los Angeles with beige walls, plywood flooring, a single front door and a brown front door.
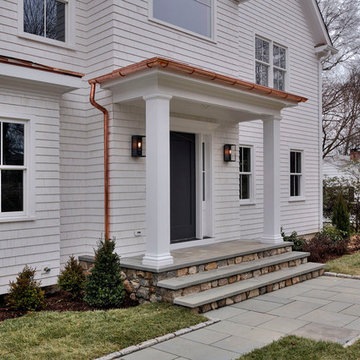
Entry Portico
Design ideas for a medium sized traditional front door in New York with white walls, a single front door, a black front door and plywood flooring.
Design ideas for a medium sized traditional front door in New York with white walls, a single front door, a black front door and plywood flooring.
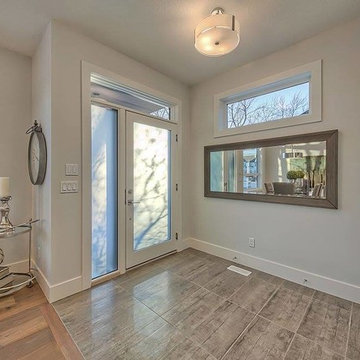
Inspiration for a large contemporary front door in Calgary with grey walls, plywood flooring, a single front door and a white front door.
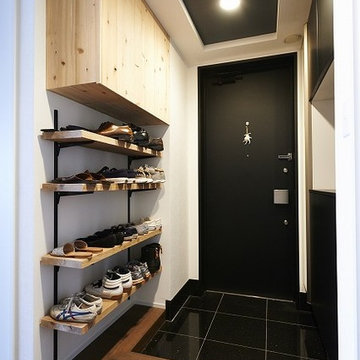
「ゆったりとした時間」玄関
Photo of a medium sized contemporary front door in Other with white walls, plywood flooring, brown floors, a single front door and a black front door.
Photo of a medium sized contemporary front door in Other with white walls, plywood flooring, brown floors, a single front door and a black front door.

Little River Cabin Airbnb
This is an example of a medium sized retro front door in New York with beige walls, plywood flooring, a single front door, a medium wood front door, beige floors, exposed beams and wood walls.
This is an example of a medium sized retro front door in New York with beige walls, plywood flooring, a single front door, a medium wood front door, beige floors, exposed beams and wood walls.
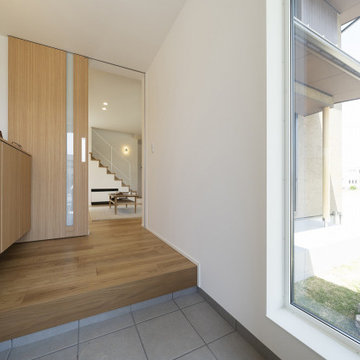
Photo of a modern hallway in Other with white walls, plywood flooring, a single front door, a black front door, brown floors, a wallpapered ceiling and wallpapered walls.
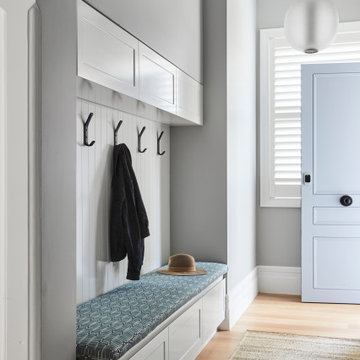
This is an example of a foyer in Other with white walls, plywood flooring, a single front door and a white front door.
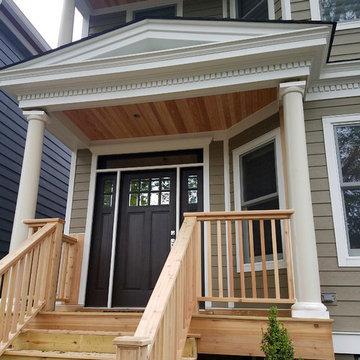
Chicago, IL 60618 Exterior Siding Remodel in James Hardie Plank Siding Woodstock Brown, HardieTrim & Crown Moldings in Arctic White and remodeled Front Entry Portico.
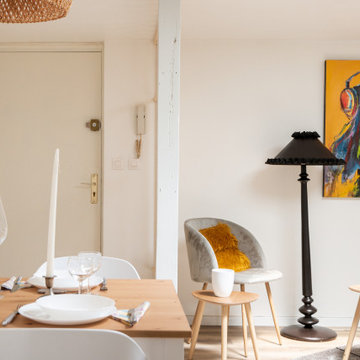
Photo of a small foyer in Lille with white walls, plywood flooring, a single front door, a white front door, brown floors, a drop ceiling and wallpapered walls.
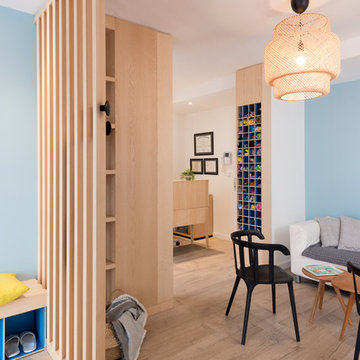
Crédit photos : Sabine Serrad
This is an example of a medium sized scandi foyer in Lyon with blue walls, plywood flooring, a single front door, a glass front door and beige floors.
This is an example of a medium sized scandi foyer in Lyon with blue walls, plywood flooring, a single front door, a glass front door and beige floors.
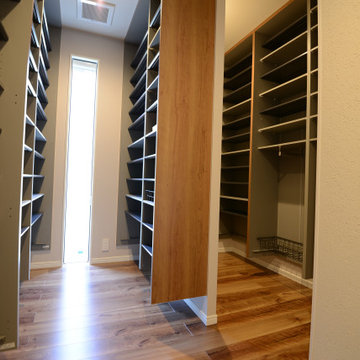
シューズクロークには靴をはじめ、出かける際必要な物(上着・レインコート・スポーツ用品等)を収納できる。出入口には姿見を設置し、お年頃の身嗜みを整えてから出かけることが出来るエリアとなっています。
Photo of a large modern hallway in Other with white walls, plywood flooring, a single front door, a black front door, brown floors, a wallpapered ceiling and wallpapered walls.
Photo of a large modern hallway in Other with white walls, plywood flooring, a single front door, a black front door, brown floors, a wallpapered ceiling and wallpapered walls.
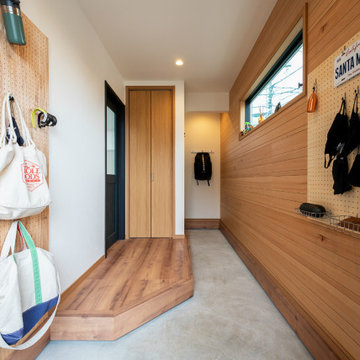
Medium sized beach style hallway in Yokohama with white walls, plywood flooring, a single front door, a green front door, brown floors, a wallpapered ceiling and wood walls.

玄関から建物奥を見ているところ。右側には水廻り、収納、寝室が並んでいる。上部は吹き抜けとして空間全体が感じられるつくりとしている。
Photo:中村晃
Inspiration for a small modern hallway in Tokyo Suburbs with brown walls, plywood flooring, a medium wood front door, brown floors, a wood ceiling, wood walls and a single front door.
Inspiration for a small modern hallway in Tokyo Suburbs with brown walls, plywood flooring, a medium wood front door, brown floors, a wood ceiling, wood walls and a single front door.
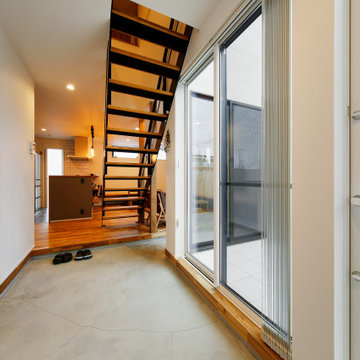
ライトコートを取り囲むように奥のリビングまで続く広々とした土間フロアの玄関は、大人数でも雨の日でも衣服や荷物の濡れを気にすることなく、玄関奥まで入れるゆとりの大空間です。
リビング階段はスケルトン構造にして、光と視線が抜けるように設計されています。
Design ideas for a medium sized urban boot room in Tokyo Suburbs with white walls, plywood flooring, a single front door, a black front door and grey floors.
Design ideas for a medium sized urban boot room in Tokyo Suburbs with white walls, plywood flooring, a single front door, a black front door and grey floors.

Design ideas for a scandi hallway in Other with white walls, plywood flooring, a single front door, a medium wood front door and brown floors.
Entrance with Plywood Flooring and a Single Front Door Ideas and Designs
1