Entrance with Plywood Flooring and All Types of Wall Treatment Ideas and Designs
Refine by:
Budget
Sort by:Popular Today
21 - 40 of 134 photos
Item 1 of 3
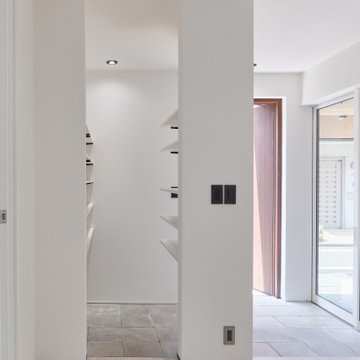
Inspiration for a small modern hallway in Tokyo Suburbs with white walls, plywood flooring, a single front door, a brown front door, grey floors, a wallpapered ceiling and wallpapered walls.
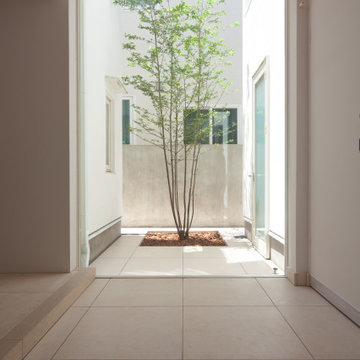
This is an example of a large modern entrance in Tokyo with white walls, plywood flooring, a single front door, a metal front door, beige floors, a timber clad ceiling and tongue and groove walls.
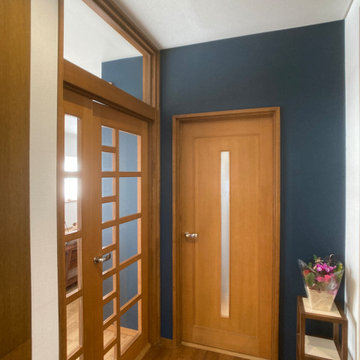
既存のドアを生かしたリノベーション
Design ideas for a rustic hallway in Tokyo with blue walls, plywood flooring, beige floors, a wallpapered ceiling and wallpapered walls.
Design ideas for a rustic hallway in Tokyo with blue walls, plywood flooring, beige floors, a wallpapered ceiling and wallpapered walls.
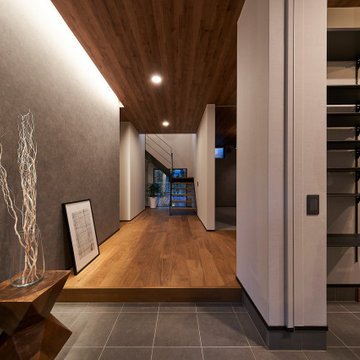
Entrance in Osaka with grey walls, plywood flooring, grey floors, a wood ceiling and wallpapered walls.
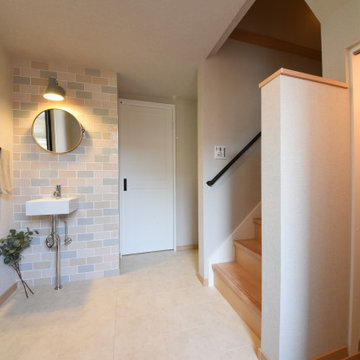
4色のタイルで気分が上がりそうな手洗いスペース。
This is an example of a modern entrance in Osaka with white walls, plywood flooring, white floors, a wallpapered ceiling and wallpapered walls.
This is an example of a modern entrance in Osaka with white walls, plywood flooring, white floors, a wallpapered ceiling and wallpapered walls.
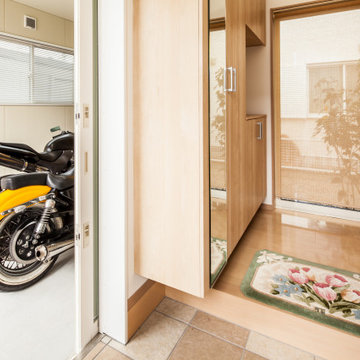
Hallway in Other with white walls, plywood flooring, a wallpapered ceiling, wallpapered walls and brown floors.
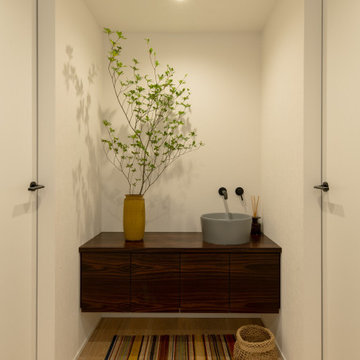
Design ideas for a modern entrance in Tokyo with white walls, plywood flooring, a wallpapered ceiling and wallpapered walls.
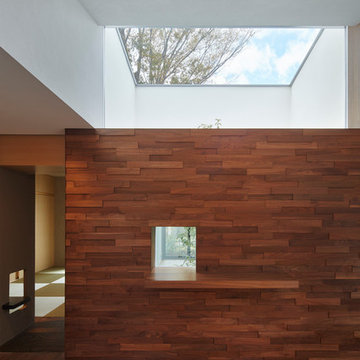
(C) Forward Stroke Inc.
Design ideas for a medium sized modern hallway in Other with brown walls, plywood flooring, brown floors and wood walls.
Design ideas for a medium sized modern hallway in Other with brown walls, plywood flooring, brown floors and wood walls.

シューズクロークには上り口を設け、通り抜け(ウォークスルー)できるようにすることで、家族用と来客用で靴を脱ぎ履きできる空間を分けています。
シューズクローク経由で家に上がれる家族用の動線を確保することで、靴が散らかっていても目隠しになります。
Design ideas for a medium sized contemporary hallway in Fukuoka with white walls, plywood flooring, a single front door, a brown front door, beige floors, a wallpapered ceiling and wallpapered walls.
Design ideas for a medium sized contemporary hallway in Fukuoka with white walls, plywood flooring, a single front door, a brown front door, beige floors, a wallpapered ceiling and wallpapered walls.
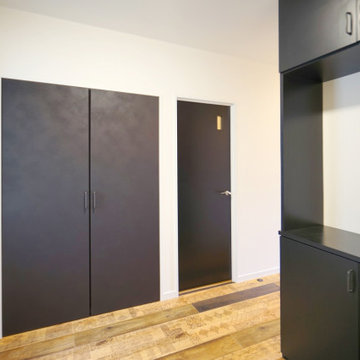
玄関入ってすぐ目に入るのは、黒を基調とした建具で統一されたシュークロークとクローゼット
Photo of a medium sized foyer in Other with white walls, plywood flooring, brown floors, a wallpapered ceiling and wallpapered walls.
Photo of a medium sized foyer in Other with white walls, plywood flooring, brown floors, a wallpapered ceiling and wallpapered walls.
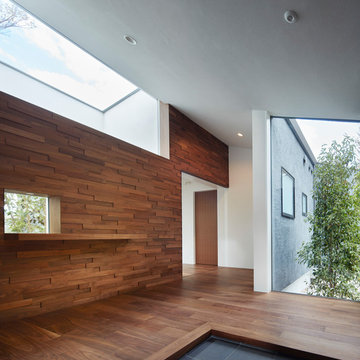
(C) Forward Stroke Inc.
Inspiration for a medium sized rustic hallway in Other with brown walls, plywood flooring, brown floors and wood walls.
Inspiration for a medium sized rustic hallway in Other with brown walls, plywood flooring, brown floors and wood walls.
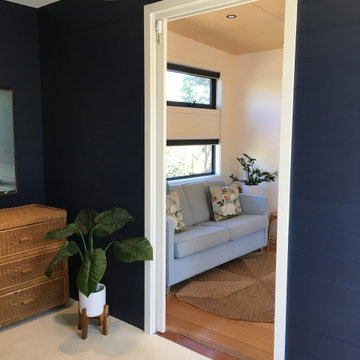
St Andrews Beach House Entry.
Design ideas for a small beach style front door in Other with plywood flooring, a single front door, white floors and panelled walls.
Design ideas for a small beach style front door in Other with plywood flooring, a single front door, white floors and panelled walls.
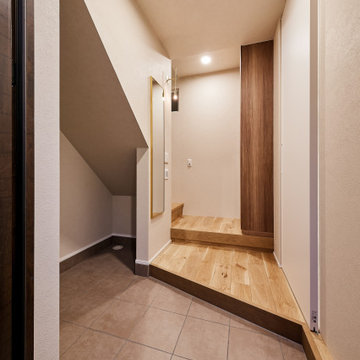
Design ideas for a foyer in Osaka with white walls, plywood flooring, a single front door, a dark wood front door, beige floors, a wallpapered ceiling and wallpapered walls.
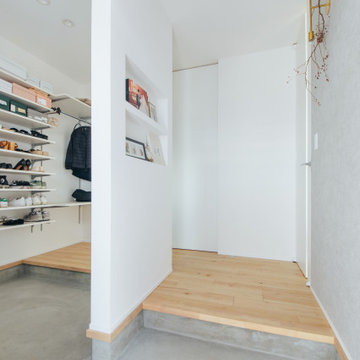
Modern entrance in Other with grey walls, plywood flooring, beige floors, a wallpapered ceiling and wallpapered walls.
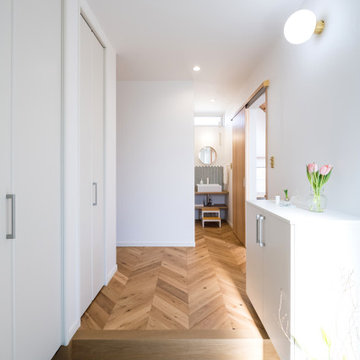
Photo of a hallway in Other with white walls, plywood flooring, a single front door, a brown front door, brown floors, a wallpapered ceiling and wallpapered walls.
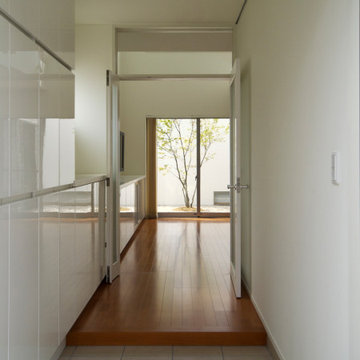
豊橋住吉の家 玄関ホールからリビングと中庭を眺める
Medium sized modern hallway in Other with white walls, plywood flooring, a double front door, a white front door, a wallpapered ceiling and wallpapered walls.
Medium sized modern hallway in Other with white walls, plywood flooring, a double front door, a white front door, a wallpapered ceiling and wallpapered walls.
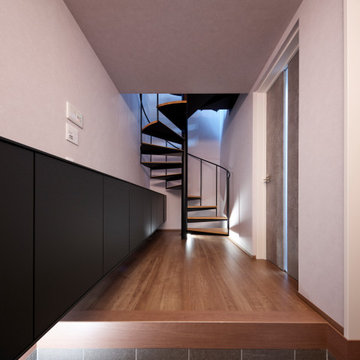
Design ideas for a medium sized modern hallway in Osaka with white walls, plywood flooring, a light wood front door and wallpapered walls.
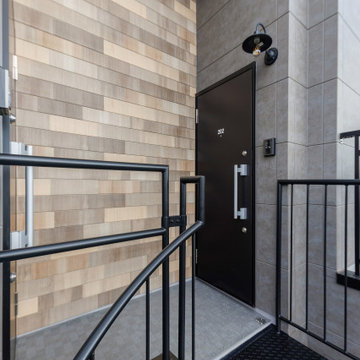
[基本情報]
・場所 千葉県船橋市坪井西
・竣工年 R5年
・面積 62.94㎡
・階層 地上二階建て
・構造 木造在来工法
・用途 共同住宅(1ルーム4所帯)
・家族構成 単身世帯
・価格帯 2000万円~2500万円
[お客様のご要望]
・近隣大学に通う学生の為にアパートを建築したい
・建蔽率、容積率を最大限利用し、なるべく広く使い勝手の良い間取りとしたい
・デザイン性が高く、開放的な1ルームとしたい
[ご提案]
・使い勝手を最大限考慮し、面積よりも広く感じるようオープン収納などを設けた合理的な間取りを提案
・建蔽率が厳しかったので、スパン割を調整して可能な限り床面積を確保出来るよう計画
・既製品を活用し、コストパフォーマンスやデザイン性に優れた商品を選定
[コメント]
・収益物件になるので、床面積や使い勝手を最大限追求した計画になりした。
学生アパートなので、デザイン性だけでなく、耐久性にも配慮した仕上げをご提案させて頂きました。
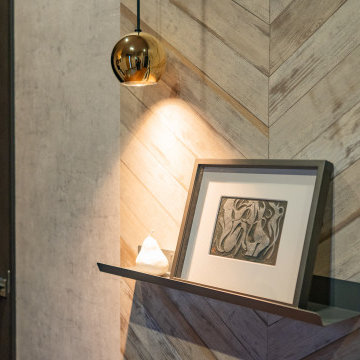
Urban hallway in Other with plywood flooring, a single front door, a brown front door, brown floors, a wallpapered ceiling, wallpapered walls and beige walls.
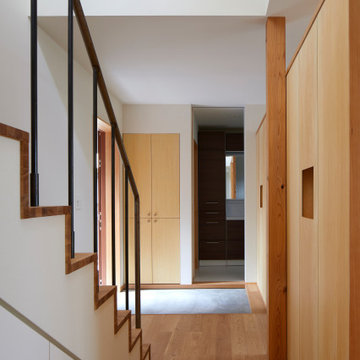
Contemporary hallway in Tokyo Suburbs with white walls, plywood flooring, a single front door, a medium wood front door, a wallpapered ceiling and wallpapered walls.
Entrance with Plywood Flooring and All Types of Wall Treatment Ideas and Designs
2