Entrance with Plywood Flooring and All Types of Wall Treatment Ideas and Designs
Refine by:
Budget
Sort by:Popular Today
61 - 80 of 134 photos
Item 1 of 3
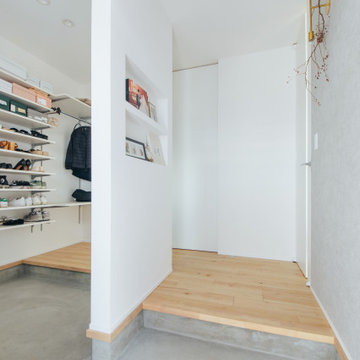
Modern entrance in Other with grey walls, plywood flooring, beige floors, a wallpapered ceiling and wallpapered walls.
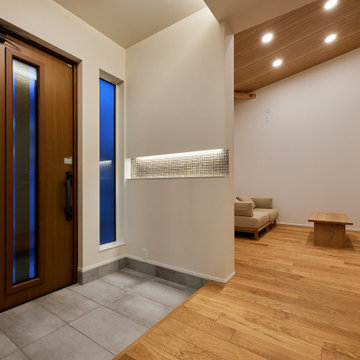
Hallway in Osaka with white walls, plywood flooring, a dark wood front door, a wallpapered ceiling and wallpapered walls.
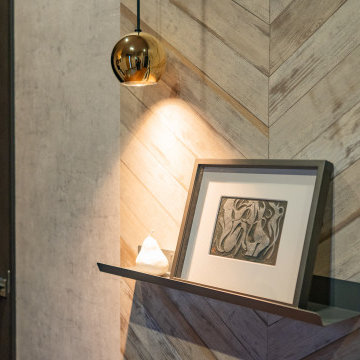
Urban hallway in Other with plywood flooring, a single front door, a brown front door, brown floors, a wallpapered ceiling, wallpapered walls and beige walls.
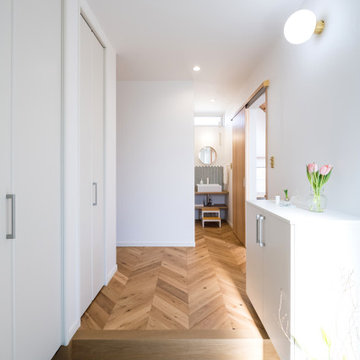
Photo of a hallway in Other with white walls, plywood flooring, a single front door, a brown front door, brown floors, a wallpapered ceiling and wallpapered walls.
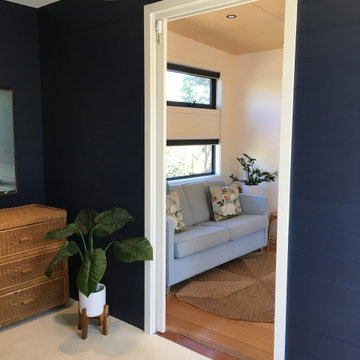
St Andrews Beach House Entry.
Design ideas for a small beach style front door in Other with plywood flooring, a single front door, white floors and panelled walls.
Design ideas for a small beach style front door in Other with plywood flooring, a single front door, white floors and panelled walls.
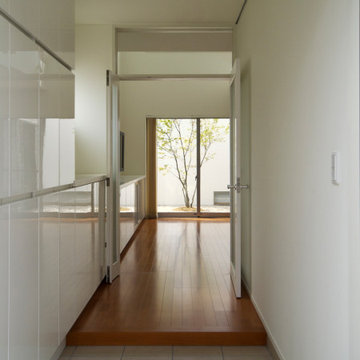
豊橋住吉の家 玄関ホールからリビングと中庭を眺める
Medium sized modern hallway in Other with white walls, plywood flooring, a double front door, a white front door, a wallpapered ceiling and wallpapered walls.
Medium sized modern hallway in Other with white walls, plywood flooring, a double front door, a white front door, a wallpapered ceiling and wallpapered walls.
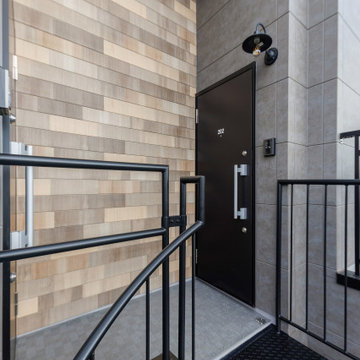
[基本情報]
・場所 千葉県船橋市坪井西
・竣工年 R5年
・面積 62.94㎡
・階層 地上二階建て
・構造 木造在来工法
・用途 共同住宅(1ルーム4所帯)
・家族構成 単身世帯
・価格帯 2000万円~2500万円
[お客様のご要望]
・近隣大学に通う学生の為にアパートを建築したい
・建蔽率、容積率を最大限利用し、なるべく広く使い勝手の良い間取りとしたい
・デザイン性が高く、開放的な1ルームとしたい
[ご提案]
・使い勝手を最大限考慮し、面積よりも広く感じるようオープン収納などを設けた合理的な間取りを提案
・建蔽率が厳しかったので、スパン割を調整して可能な限り床面積を確保出来るよう計画
・既製品を活用し、コストパフォーマンスやデザイン性に優れた商品を選定
[コメント]
・収益物件になるので、床面積や使い勝手を最大限追求した計画になりした。
学生アパートなので、デザイン性だけでなく、耐久性にも配慮した仕上げをご提案させて頂きました。
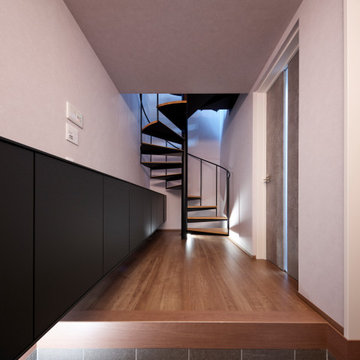
Design ideas for a medium sized modern hallway in Osaka with white walls, plywood flooring, a light wood front door and wallpapered walls.
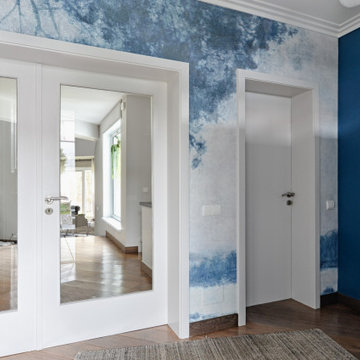
Classic foyer in Other with blue walls, plywood flooring and wallpapered walls.
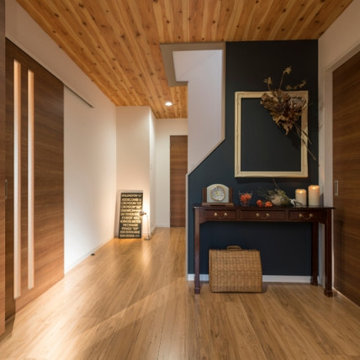
ゆとりのある玄関は濃紺のアクセントクロスでカッコよく。
LDKと同じ天井で繋がりも感じられます。
大容量の姿見鏡付きシューズボックスを設置し、使い勝手のいい玄関となりました。
Inspiration for a large modern front door with white walls, plywood flooring, a single front door, a brown front door, brown floors, a wallpapered ceiling and wallpapered walls.
Inspiration for a large modern front door with white walls, plywood flooring, a single front door, a brown front door, brown floors, a wallpapered ceiling and wallpapered walls.
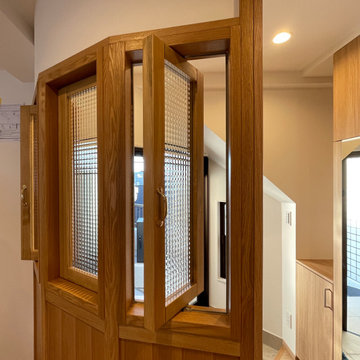
玄関ホールと室内を仕切るR間仕切り。
窓を開ければ風通しが通ります。
This is an example of a modern entrance in Tokyo with plywood flooring, a wallpapered ceiling, wallpapered walls and beige floors.
This is an example of a modern entrance in Tokyo with plywood flooring, a wallpapered ceiling, wallpapered walls and beige floors.
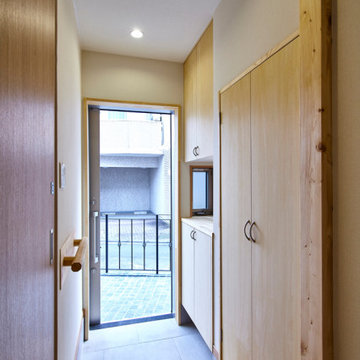
Medium sized contemporary hallway in Tokyo with white walls, plywood flooring, a sliding front door, a metal front door, brown floors, a wallpapered ceiling and wallpapered walls.
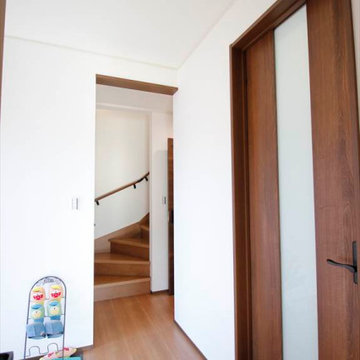
玄関からリビング・和室・洗面所・階段へ動線を確保
Design ideas for a modern hallway in Other with white walls, plywood flooring, brown floors, a wallpapered ceiling and wallpapered walls.
Design ideas for a modern hallway in Other with white walls, plywood flooring, brown floors, a wallpapered ceiling and wallpapered walls.
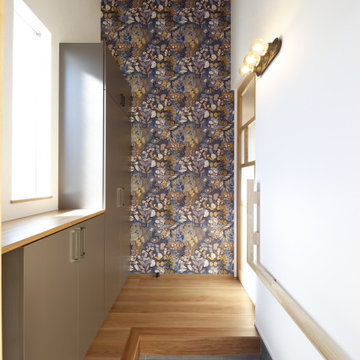
玄関ホール アクセント壁
Design ideas for a medium sized contemporary hallway in Other with white walls, plywood flooring, a sliding front door, a dark wood front door, brown floors, exposed beams and wallpapered walls.
Design ideas for a medium sized contemporary hallway in Other with white walls, plywood flooring, a sliding front door, a dark wood front door, brown floors, exposed beams and wallpapered walls.
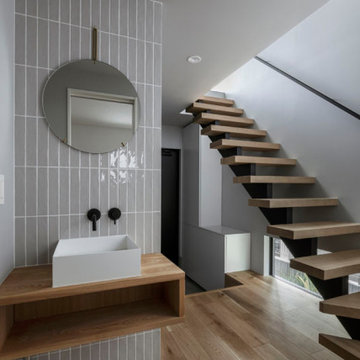
Modern entrance in Tokyo with grey walls, plywood flooring, a single front door, a black front door, brown floors, a wallpapered ceiling and wallpapered walls.
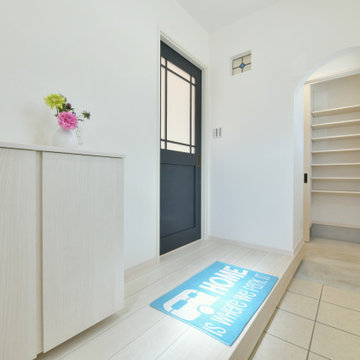
広い玄関ホールから土間収納、パントリーへと続きます。
This is an example of a medium sized shabby-chic style hallway in Other with white walls, plywood flooring, a single front door, a light wood front door, white floors, a wallpapered ceiling and wallpapered walls.
This is an example of a medium sized shabby-chic style hallway in Other with white walls, plywood flooring, a single front door, a light wood front door, white floors, a wallpapered ceiling and wallpapered walls.
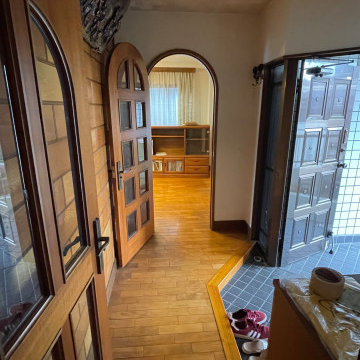
玄関周りbefore写真
に方向の開口があった。
This is an example of a modern entrance in Tokyo with plywood flooring, beige floors, a wallpapered ceiling and wallpapered walls.
This is an example of a modern entrance in Tokyo with plywood flooring, beige floors, a wallpapered ceiling and wallpapered walls.
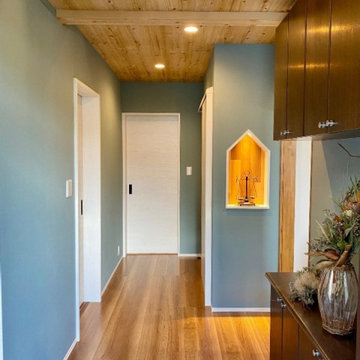
家型ニッチと木、ブルーのクロスがフェミニンでかわいらしい空間です。
ラグジュアリーな照明の灯りも素敵ですね。
Photo of a scandi front door in Other with white walls, plywood flooring, a single front door, a brown front door, brown floors, a wallpapered ceiling and wallpapered walls.
Photo of a scandi front door in Other with white walls, plywood flooring, a single front door, a brown front door, brown floors, a wallpapered ceiling and wallpapered walls.
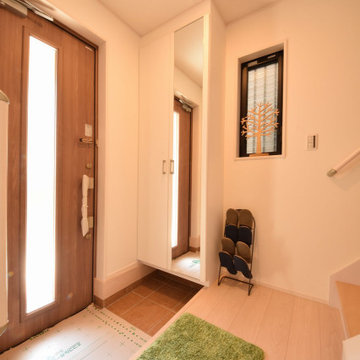
Inspiration for a scandinavian front door in Other with white walls, plywood flooring, a single front door, a medium wood front door, white floors, a wallpapered ceiling and wallpapered walls.
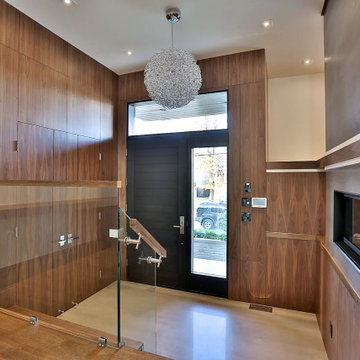
Entrance Foyer
This is an example of a medium sized modern front door in Toronto with brown walls, plywood flooring, a single front door, a black front door, brown floors, a drop ceiling and wood walls.
This is an example of a medium sized modern front door in Toronto with brown walls, plywood flooring, a single front door, a black front door, brown floors, a drop ceiling and wood walls.
Entrance with Plywood Flooring and All Types of Wall Treatment Ideas and Designs
4