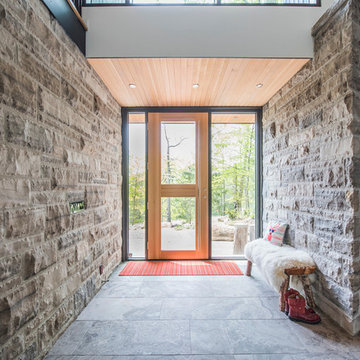Entrance with Plywood Flooring and Limestone Flooring Ideas and Designs
Refine by:
Budget
Sort by:Popular Today
121 - 140 of 2,317 photos
Item 1 of 3
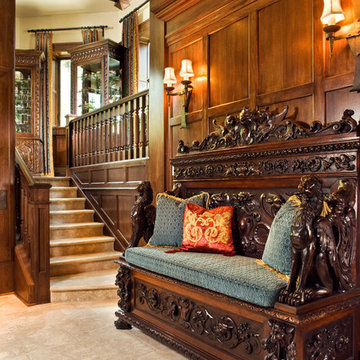
Peter Malinowski / InSite Architectural Photography
Design ideas for a large traditional foyer in Santa Barbara with limestone flooring.
Design ideas for a large traditional foyer in Santa Barbara with limestone flooring.
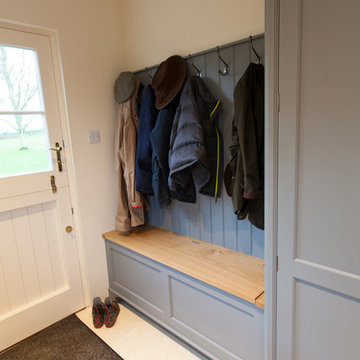
A striking colour combination in this all painted option of the ‘Grove’ design.
The peninsula island with seating for three divides the food preparation from the dining area whilst maintaining an open planned feel.
The handmade cabinetry includes a tall double door larder and curved door worktop cabinets either side of the main window.
The colours used for the hand painted cabinets are Fired Earth White Mulberry and Antimony with honed black granite worktops and pewter handles.
Photographs - Matt Lovejoy at Everything Orange
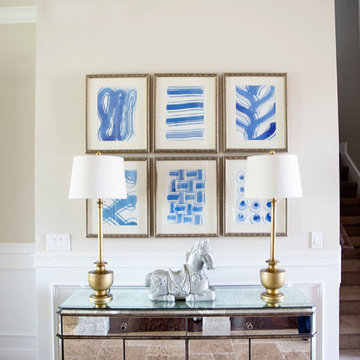
Shannon Lazic Photography // www.shannonlazicphotography.com
Inspiration for a small classic hallway in Orlando with beige walls, limestone flooring and feature lighting.
Inspiration for a small classic hallway in Orlando with beige walls, limestone flooring and feature lighting.
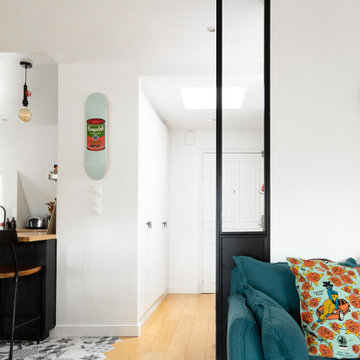
Nos clients occupaient déjà cet appartement mais souhaitaient une rénovation au niveau de la cuisine qui était isolée et donc inexploitée.
Ayant déjà des connaissances en matière d'immobilier, ils avaient une idée précise de ce qu'ils recherchaient. Ils ont utilisé le modalisateur 3D d'IKEA pour créer leur cuisine en choisissant les meubles et le plan de travail.
Nous avons déposé le mur porteur qui séparait la cuisine du salon pour ouvrir les espaces. Afin de soutenir la structure, nos experts ont installé une poutre métallique type UPN. Cette dernière étant trop grande (5M de mur à remplacer !), nous avons dû l'apporter en plusieurs morceaux pour la re-boulonner, percer et l'assembler sur place.
Des travaux de plomberie et d'électricité ont été nécessaires pour raccorder le lave-vaisselle et faire passer les câbles des spots dans le faux-plafond créé pour l'occasion. Nous avons également retravaillé le plan de travail pour qu'il se fonde parfaitement avec la cuisine.
Enfin, nos clients ont profité de nos services pour rattraper une petite étourderie. Ils ont eu un coup de cœur pour un canapé @laredouteinterieurs en solde. Lors de la livraison, ils se rendent compte que le canapé dépasse du mur de 30cm ! Nous avons alors installé une jolie verrière pour rattraper la chose.
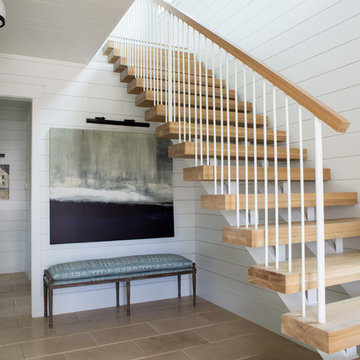
This is an example of a medium sized urban foyer in Charleston with white walls, limestone flooring, a single front door and beige floors.
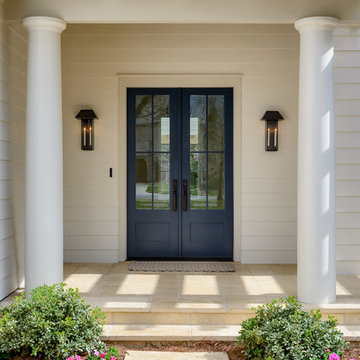
Inspiration for a medium sized classic front door in Dallas with white walls, a double front door, a blue front door and limestone flooring.
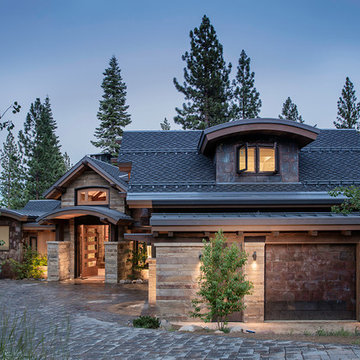
Tim Stone
This is an example of an expansive contemporary foyer in Sacramento with beige walls, limestone flooring, a pivot front door and a dark wood front door.
This is an example of an expansive contemporary foyer in Sacramento with beige walls, limestone flooring, a pivot front door and a dark wood front door.
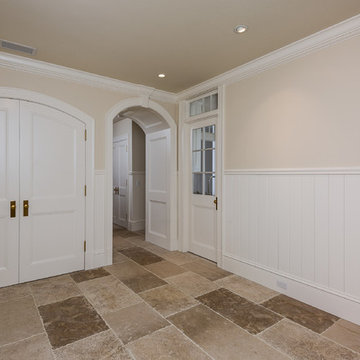
Photographed by Karol Steczkowski
Design ideas for a coastal boot room in Los Angeles with limestone flooring, beige walls and a dado rail.
Design ideas for a coastal boot room in Los Angeles with limestone flooring, beige walls and a dado rail.
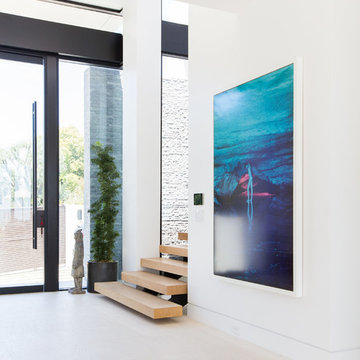
Interior Design by Blackband Design
Photography by Tessa Neustadt
Design ideas for a medium sized contemporary front door in Los Angeles with grey walls, limestone flooring, a pivot front door and a glass front door.
Design ideas for a medium sized contemporary front door in Los Angeles with grey walls, limestone flooring, a pivot front door and a glass front door.
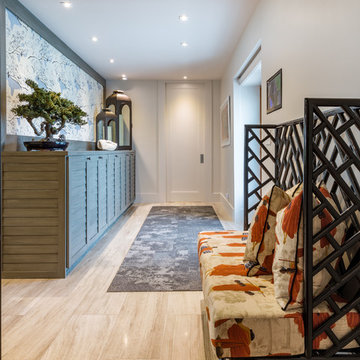
Alain Alminana | www.aarphoto.com
Design ideas for a medium sized contemporary foyer in Miami with white walls, limestone flooring, a single front door, a white front door and beige floors.
Design ideas for a medium sized contemporary foyer in Miami with white walls, limestone flooring, a single front door, a white front door and beige floors.
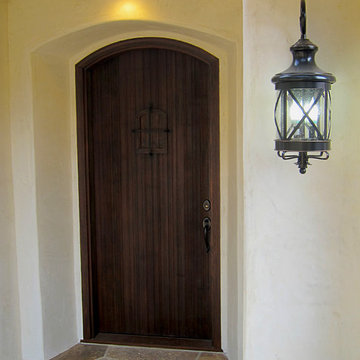
Design Consultant Jeff Doubét is the author of Creating Spanish Style Homes: Before & After – Techniques – Designs – Insights. The 240 page “Design Consultation in a Book” is now available. Please visit SantaBarbaraHomeDesigner.com for more info.
Jeff Doubét specializes in Santa Barbara style home and landscape designs. To learn more info about the variety of custom design services I offer, please visit SantaBarbaraHomeDesigner.com
Jeff Doubét is the Founder of Santa Barbara Home Design - a design studio based in Santa Barbara, California USA.

Here is an example of a modern farmhouse mudroom that I converted from a laundry room by simply relocating the washer and dryer, adding a new closet and specifying cabinetry. Within that, I choose a modern styled cabinet and hardware; along with warm toned pillows and decorative accents to complete that farmhouse feel.
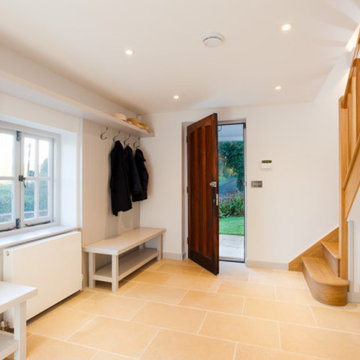
Entrance Vestibule
Photo of a large country boot room in Kent with white walls, limestone flooring, a single front door, a dark wood front door and beige floors.
Photo of a large country boot room in Kent with white walls, limestone flooring, a single front door, a dark wood front door and beige floors.
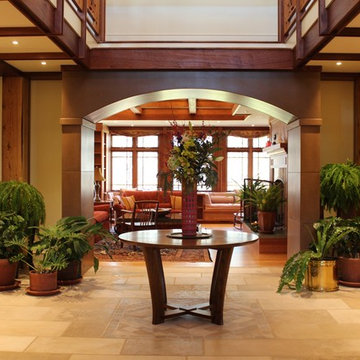
Vastu brahmastan center of house
Design ideas for a large classic hallway in Other with yellow walls, limestone flooring, a single front door, a dark wood front door and beige floors.
Design ideas for a large classic hallway in Other with yellow walls, limestone flooring, a single front door, a dark wood front door and beige floors.
This pretty entrance area was created to connect the old and new parts of the cottage. The glass and oak staircase gives a light and airy feel, which can be unusual in a traditional thatched cottage. The exposed brick and natural limestone connect outdoor and indoor spaces, and the farrow and ball lime white on the walls softens the space.
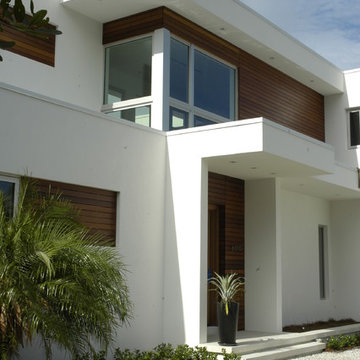
Rob Bramhall
This is an example of a small modern front door in Miami with white walls, limestone flooring, a single front door and a dark wood front door.
This is an example of a small modern front door in Miami with white walls, limestone flooring, a single front door and a dark wood front door.
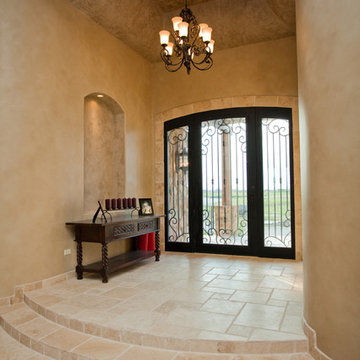
This is an example of a large mediterranean foyer in Chicago with beige walls, limestone flooring, a single front door and a metal front door.
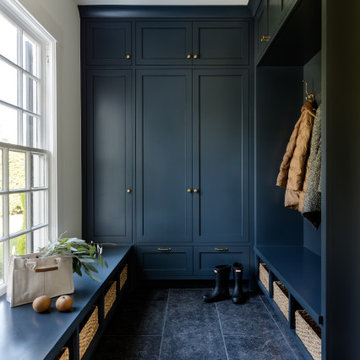
Inspiration for a large classic boot room in Seattle with white walls, limestone flooring, a single front door, a white front door and black floors.
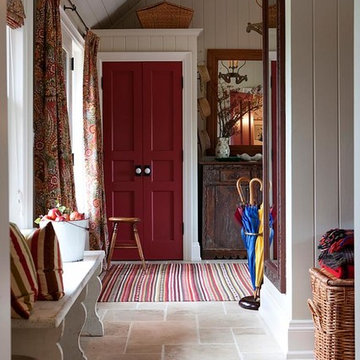
BLDG Workshop was enlisted to support the interior design team with drawings and details such as the proportions, doors, clearances, etc... of the closets in this mudroom.
Interior design by Sarah Richardson Design.
Entrance with Plywood Flooring and Limestone Flooring Ideas and Designs
7
