Entrance with Plywood Flooring and Slate Flooring Ideas and Designs
Refine by:
Budget
Sort by:Popular Today
81 - 100 of 3,510 photos
Item 1 of 3
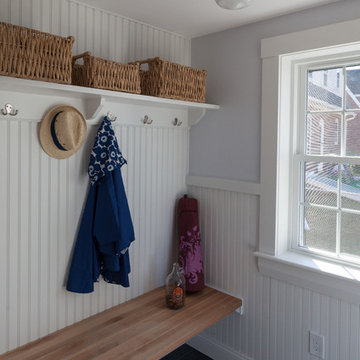
Medium sized coastal boot room in Boston with grey walls, slate flooring, black floors and feature lighting.
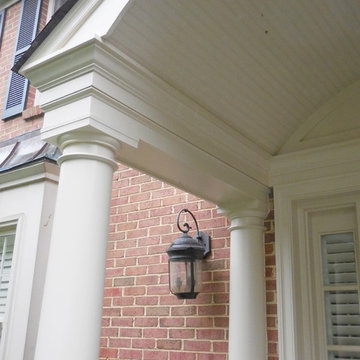
Close up detail of porch roof
Design ideas for a medium sized classic front door in DC Metro with slate flooring, a single front door and a brown front door.
Design ideas for a medium sized classic front door in DC Metro with slate flooring, a single front door and a brown front door.

We redesigned the front hall to give the space a big "Wow" when you walked in. This paper was the jumping off point for the whole palette of the kitchen, powder room and adjoining living room. It sets the tone that this house is fun, stylish and full of custom touches that reflect the homeowners love of colour and fashion. We added the wainscotting which continues into the kitchen/powder room to give the space more architectural interest and to soften the bold wall paper. We kept the antique table, which is a heirloom, but modernized it with contemporary lighting.

Medium sized rustic boot room in Atlanta with brown walls, slate flooring, a single front door, a white front door and multi-coloured floors.

Pale gray custom cabinetry and dark honed slate tiles offer a streamlined look in this compact mudroom. Coats and shoes are are out of sight, well organized in shallow cabinets.
Steve Ladner Photography

The definitive idea behind this project was to create a modest country house that was traditional in outward appearance yet minimalist from within. The harmonious scale, thick wall massing and the attention to architectural detail are reminiscent of the enduring quality and beauty of European homes built long ago.
It features a custom-built Spanish Colonial- inspired house that is characterized by an L-plan, low-pitched mission clay tile roofs, exposed wood rafter tails, broad expanses of thick white-washed stucco walls with recessed-in French patio doors and casement windows; and surrounded by native California oaks, boxwood hedges, French lavender, Mexican bush sage, and rosemary that are often found in Mediterranean landscapes.
An emphasis was placed on visually experiencing the weight of the exposed ceiling timbers and the thick wall massing between the light, airy spaces. A simple and elegant material palette, which consists of white plastered walls, timber beams, wide plank white oak floors, and pale travertine used for wash basins and bath tile flooring, was chosen to articulate the fine balance between clean, simple lines and Old World touches.
The walnut door was distressed and had gone through a multi-step staining and finishing process.
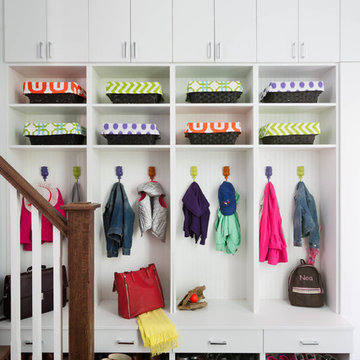
Stephani Buchman
Design ideas for a large classic boot room in Toronto with grey walls, slate flooring and black floors.
Design ideas for a large classic boot room in Toronto with grey walls, slate flooring and black floors.

Interior Water Feature in Foyer
Inspiration for a medium sized contemporary foyer in Atlanta with white walls, a double front door, a glass front door and slate flooring.
Inspiration for a medium sized contemporary foyer in Atlanta with white walls, a double front door, a glass front door and slate flooring.
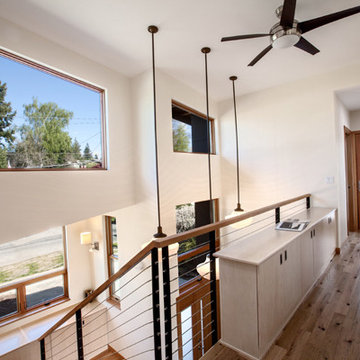
View from the upper floor looking down to the double height entry. The large reclaimed school house light fixtures create a statement in the entry. Custom designed cabinetry is installed in the hall and landing of the stair.
Architecture and Design by Heidi Helgeson, H2D Architecture + Design
Construction by Thomas Jacobson Construction
Photo by Sean Balko, Filmworks Studio
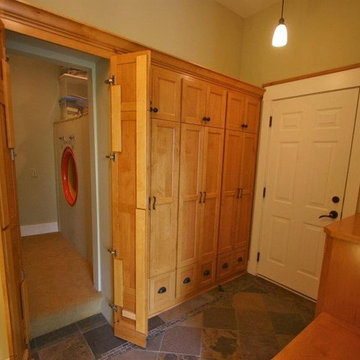
We are a full service, residential design/build company specializing in large remodels and whole house renovations. Our way of doing business is dynamic, interactive and fully transparent. It's your house, and it's your money. Recognition of this fact is seen in every facet of our business because we respect our clients enough to be honest about the numbers. In exchange, they trust us to do the right thing. Pretty simple when you think about it.
URL
http://www.kuhldesignbuild.com
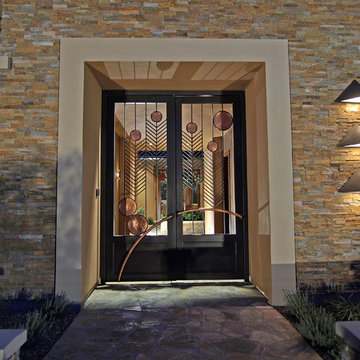
A custom designed Gate, made of Copper, Iron and Stainless Steal. 3 copper geometric sconces to creating a sense of balance with the window that is on the left side.
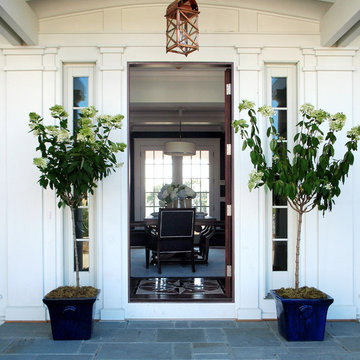
Inspiration for a coastal porch in Boston with a single front door and slate flooring.
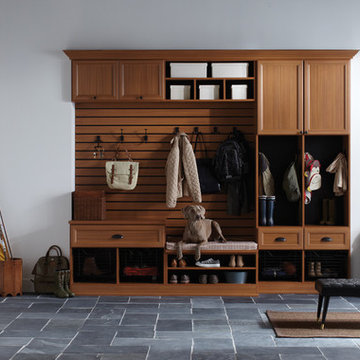
Traditional-styled Mudroom with Five-Piece Door & Drawer Faces
Inspiration for a medium sized classic boot room in Hawaii with white walls, slate flooring, a single front door, a white front door and grey floors.
Inspiration for a medium sized classic boot room in Hawaii with white walls, slate flooring, a single front door, a white front door and grey floors.
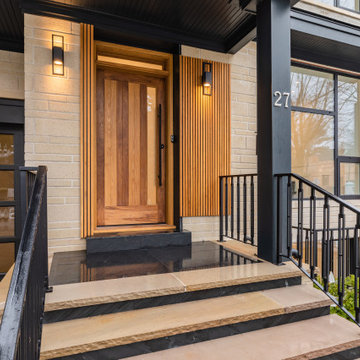
existing bungalow converted to moder home
Photo of a large modern front door in Toronto with beige walls, slate flooring, a single front door, black floors, a coffered ceiling and panelled walls.
Photo of a large modern front door in Toronto with beige walls, slate flooring, a single front door, black floors, a coffered ceiling and panelled walls.
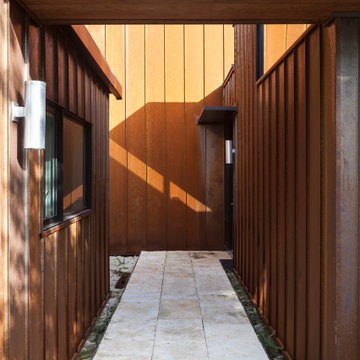
The sheltered Entry Court provides passage to the central front door. This formal arrangement allows for clerestory windows to allow light into the interior of the house, and also allows the space of the house to direct itself towards the garden which surrounds the property. Here, a walkway of stone slabs suspended in a steel casing is raised off of the native limestone ground cover.

Photo of a large traditional boot room in Boston with blue walls, slate flooring, a single front door, a black front door, black floors and tongue and groove walls.

Side door and mudroom plus powder room with wood clad wall.
Design ideas for a bohemian boot room in Boston with grey walls, slate flooring, a single front door, a black front door, grey floors and feature lighting.
Design ideas for a bohemian boot room in Boston with grey walls, slate flooring, a single front door, a black front door, grey floors and feature lighting.
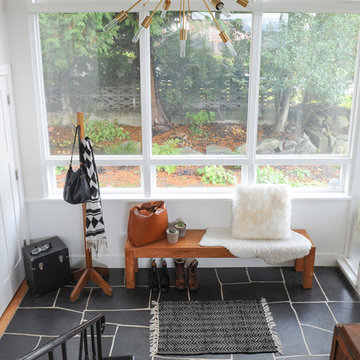
Inspiration for a medium sized midcentury foyer in Vancouver with white walls, slate flooring, a single front door, a white front door and black floors.
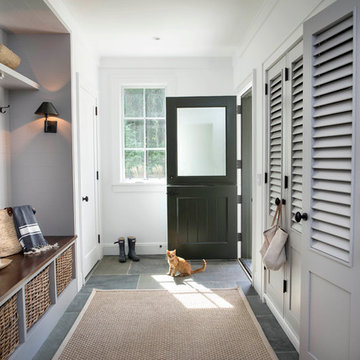
Lissa Gotwals
Traditional boot room in Raleigh with white walls, slate flooring, a stable front door and a black front door.
Traditional boot room in Raleigh with white walls, slate flooring, a stable front door and a black front door.
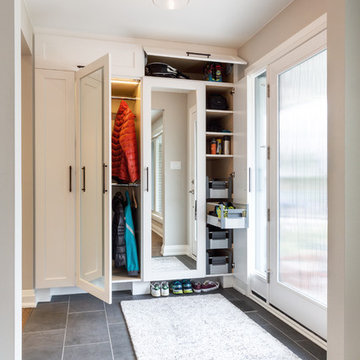
Storage solutions allow for long and short hanging, interior lighting, shelves, pullouts and overhead storage for sports equipment. Clever use of the kick space allows for more shoes.
Photos: Dave Remple
Entrance with Plywood Flooring and Slate Flooring Ideas and Designs
5