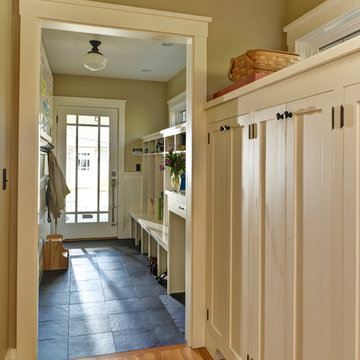Entrance with Plywood Flooring and Slate Flooring Ideas and Designs
Refine by:
Budget
Sort by:Popular Today
161 - 180 of 3,510 photos
Item 1 of 3
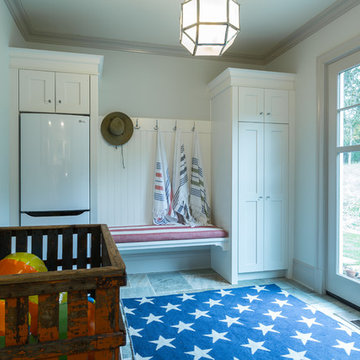
Lowell Custom Homes, Lake Geneva, WI., Master bedroom suite has a dressing/changing area with locker storage and stacked washer dryer adjacent to the pool area.

Edmund Studios Photography.
A view of the back entry and mud room shows built-in millwork including cubbies, cabinets, drawers, coat hooks, boot shelf and a bench.
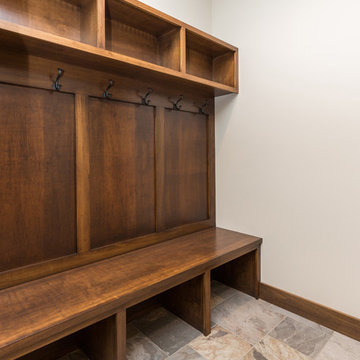
Custom Arched Front Door
Large retro boot room in Other with grey walls, slate flooring and a double front door.
Large retro boot room in Other with grey walls, slate flooring and a double front door.
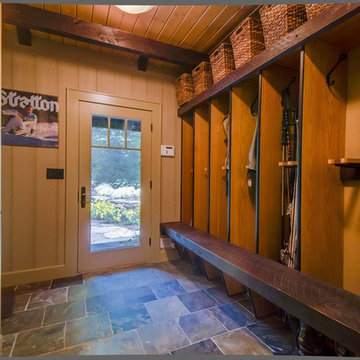
Inspiration for a medium sized traditional boot room in New York with beige walls, slate flooring, a single front door and a glass front door.

Architekt: Möhring Architekten
Fotograf: Stefan Melchior
Medium sized contemporary boot room in Berlin with white walls, slate flooring, a single front door and a glass front door.
Medium sized contemporary boot room in Berlin with white walls, slate flooring, a single front door and a glass front door.
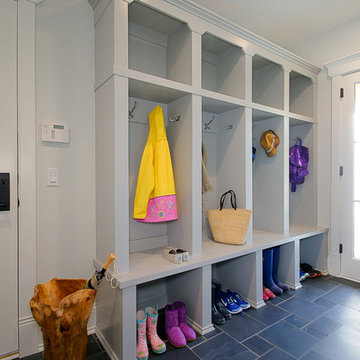
Design ideas for a medium sized rural boot room in Chicago with white walls, slate flooring, a single front door and a glass front door.
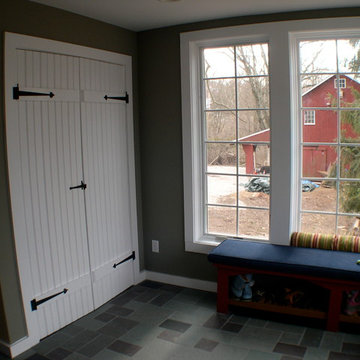
This old farmhouse (ca. late 18th century) has undergone many renovations over the years. Spring Creek Design added its stamp in 2008, with a small mudroom addition and a complete interior renovation.
The addition encompasses a 1st floor mudroom with extensive cabinetry and closetry. Upon entering the space from the driveway, cabinet and countertop space is provided to accommodate incoming grocery bags. Next in line are a series of “lockers” and cubbies - just right for coats, hats and book bags. Further inside is a wrap-around window seat with cedar shoe racks beneath. A stainless steel dog feeding station rounds out the amenities - all built atop a natural Vermont slate floor.
On the lower level, the addition features a full bathroom and a “Dude Pod” - a compact work and play space for the resident code monkey. Outfitted with a stand-up desk and an electronic drum kit, one needs only emerge for Mountain Dew refills and familial visits.
Within the existing space, we added an ensuite bathroom for the third floor bedroom. The second floor bathroom and first floor powder room were also gutted and remodeled.
The master bedroom was extensively remodeled - given a vaulted ceiling and a wall of floor-to-roof built-ins accessed with a rolling ladder.
An extensive, multi-level deck and screen house was added to provide outdoor living space, with secure, dry storage below.
Design Criteria:
- Update house with a high sustainability standard.
- Provide bathroom for daughters’ third floor bedroom.
- Update remaining bathrooms
- Update cramped, low ceilinged master bedroom
- Provide mudroom/entryway solutions.
- Provide a window seating space with good visibility of back and side yards – to keep an eye on the kids at play.
- Replace old deck with a updated deck/screen porch combination.
- Update sitting room with a wood stove and mantle.
Special Features:
- Insulated Concrete Forms used for Dude Pod foundation.
- Soy-based spray foam insulation used in the addition and master bedroom.
- Paperstone countertops in mudroom.
- Zero-VOC paints and finishes used throughout the project.
- All decking and trim for the deck/screen porch is made from 100% recycled HDPE (milk jugs, soda, water bottles)
- High efficiency combination washer/dryer.

Medium sized traditional boot room in Chicago with grey floors, grey walls, slate flooring, a single front door and a white front door.

Mountain home grand entrance!
This is an example of a medium sized rustic foyer in Other with beige walls, a single front door, a dark wood front door, slate flooring and multi-coloured floors.
This is an example of a medium sized rustic foyer in Other with beige walls, a single front door, a dark wood front door, slate flooring and multi-coloured floors.

Design ideas for a medium sized contemporary boot room in New York with white walls, slate flooring, a single front door and a white front door.
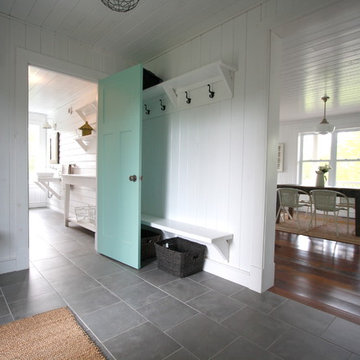
open concept entry to bathroom and kitchen, painted wood walls and ceiling , wide plank flooring and custom harvest table
design by Mark Rickerd
picture by Anastasia McDonald
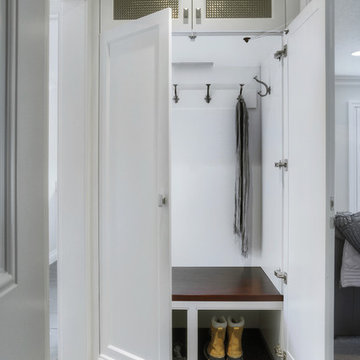
Painted ‘Hampshire’ doors in Benjamin Moore BM CC 40 Cloud White ---
Cherry Veneer bench surface complete with solid edging; stained in ‘Rum Raisin’ with a hand-wiped black glaze ---

Raquel Langworthy Photography
Small traditional boot room in New York with white walls, slate flooring, a single front door, a black front door and beige floors.
Small traditional boot room in New York with white walls, slate flooring, a single front door, a black front door and beige floors.

Behind the glass front door is an Iron Works console table that sets the tone for the design of the home.
Large classic foyer in Denver with white walls, slate flooring, a double front door, a glass front door and black floors.
Large classic foyer in Denver with white walls, slate flooring, a double front door, a glass front door and black floors.
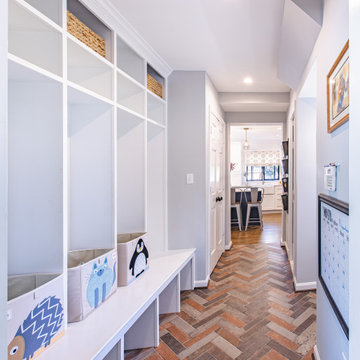
FineCraft Contractors, Inc.
AHF Designs
William L. Feeney Architect
Inspiration for a medium sized traditional boot room in DC Metro with grey walls, slate flooring and multi-coloured floors.
Inspiration for a medium sized traditional boot room in DC Metro with grey walls, slate flooring and multi-coloured floors.

Contractor: Legacy CDM Inc. | Interior Designer: Kim Woods & Trish Bass | Photographer: Jola Photography
Inspiration for a medium sized farmhouse front door in Orange County with white walls, slate flooring, a stable front door, a medium wood front door and grey floors.
Inspiration for a medium sized farmhouse front door in Orange County with white walls, slate flooring, a stable front door, a medium wood front door and grey floors.

This is an example of a small classic boot room in Minneapolis with grey walls, slate flooring, a single front door, a glass front door, grey floors and feature lighting.
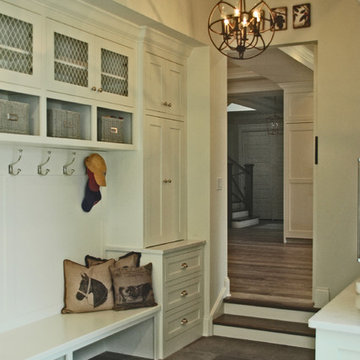
The sunken mud room with it's beautiful stone floor has a white barn door to close it off from the rest of the kitchen. The open locker bench has plenty of coat hooks for the grand kids. There is also a laundry sink and plenty of storage. This mud room has it all!
Meyer Design
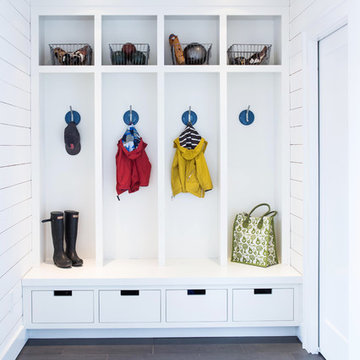
This is an example of a nautical boot room in Boston with white walls and slate flooring.
Entrance with Plywood Flooring and Slate Flooring Ideas and Designs
9
