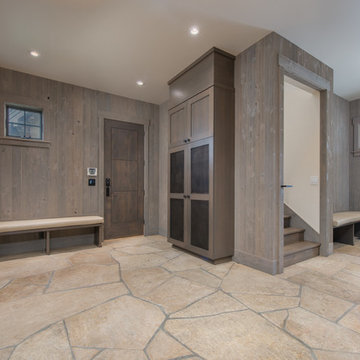Entrance with Plywood Flooring and Slate Flooring Ideas and Designs
Refine by:
Budget
Sort by:Popular Today
221 - 240 of 3,510 photos
Item 1 of 3
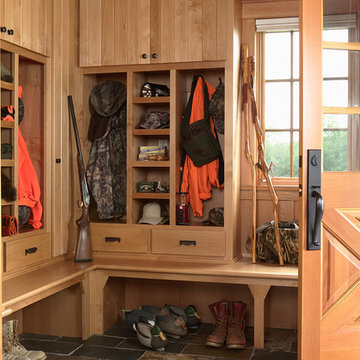
Architecture & Interior Design: David Heide Design Studio
This is an example of a rustic boot room in Minneapolis with slate flooring and a medium wood front door.
This is an example of a rustic boot room in Minneapolis with slate flooring and a medium wood front door.
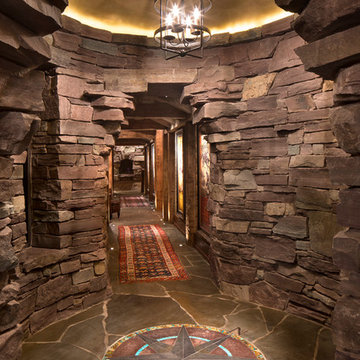
Gibeon Photography
Rustic foyer in Other with slate flooring, grey floors and grey walls.
Rustic foyer in Other with slate flooring, grey floors and grey walls.

This quaint nook was turned into the perfect place to incorporate some much needed storage. Featuring a soft white shaker door blending into the matching white walls keeps it nice and bright.

A well designed ski in bootroom with custom millwork.
Wormwood benches, glove dryer, boot dryer, and custom equipment racks make this bootroom beautiful and functional.

「曲線が好き」という施主のリクエストに応え、玄関を入った正面の壁を曲面にし、その壁に合わせて小さな飾り棚を作った。
その壁の奥には大容量のシューズクローク。靴だけでなくベビーカーなど様々なものを収納出来る。
家族の靴や外套などは全てここに収納出来るので玄関は常にすっきりと保つことが出来る。
ブーツなどを履く時に便利なベンチも設置した。
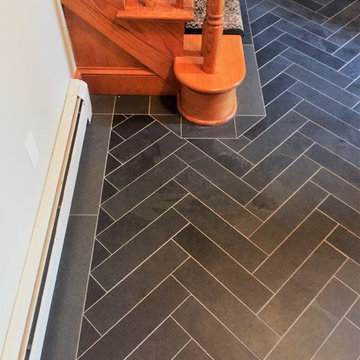
Entryway installation of black, Brazilian Natural Cleft Slate. Custom cut, 4"x16" pieces set in a herringbone pattern with a matching accent border.
Design ideas for a medium sized classic entrance in Boston with grey walls, slate flooring and black floors.
Design ideas for a medium sized classic entrance in Boston with grey walls, slate flooring and black floors.
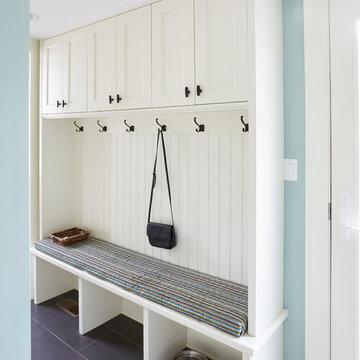
Kaskel Photo
Inspiration for a medium sized traditional boot room in Chicago with grey walls, slate flooring and black floors.
Inspiration for a medium sized traditional boot room in Chicago with grey walls, slate flooring and black floors.
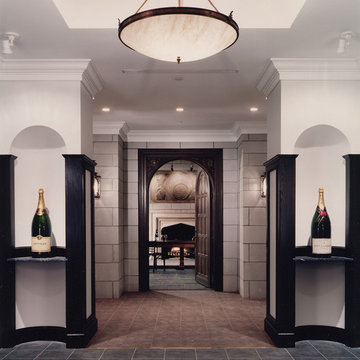
Inspiration for a large classic foyer in Cleveland with white walls, slate flooring and grey floors.
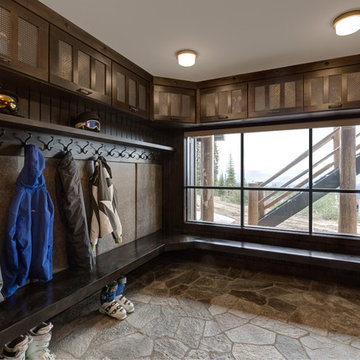
Custom boot room with storage cabinets and boot/glove dryers.
Design ideas for a rustic entrance in Vancouver with slate flooring and feature lighting.
Design ideas for a rustic entrance in Vancouver with slate flooring and feature lighting.
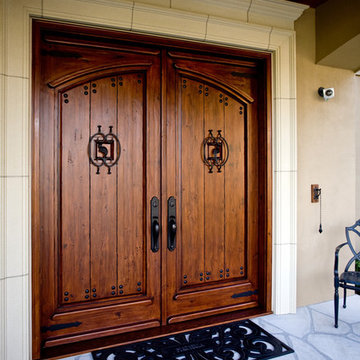
Safe and secure. When someone is at the door, the camera image appears automatically on every Control4 touch screen in the home. The homeowners can also turn on any television in the home to tilt and zoom any camera on the property. When a guest rings the doorbell, the homeowners hear it easily throughout the house speaker system.
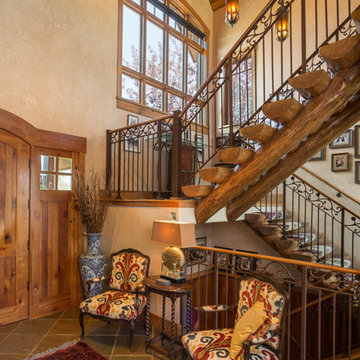
Tim Murphy Photography
Large mediterranean foyer in Denver with beige walls, a single front door, a medium wood front door, slate flooring, multi-coloured floors and feature lighting.
Large mediterranean foyer in Denver with beige walls, a single front door, a medium wood front door, slate flooring, multi-coloured floors and feature lighting.
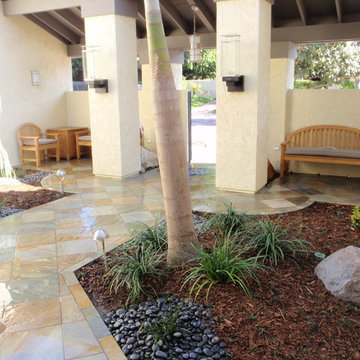
Inspiration for a medium sized mediterranean foyer in Los Angeles with beige walls, slate flooring and multi-coloured floors.
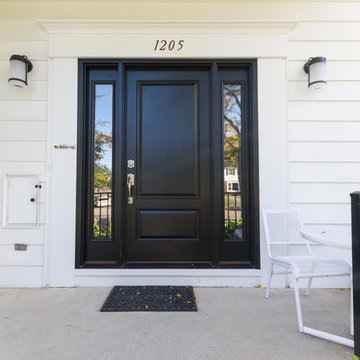
Stacey Gingras
This is an example of a medium sized contemporary front door in Detroit with grey walls, slate flooring, a single front door and a black front door.
This is an example of a medium sized contemporary front door in Detroit with grey walls, slate flooring, a single front door and a black front door.
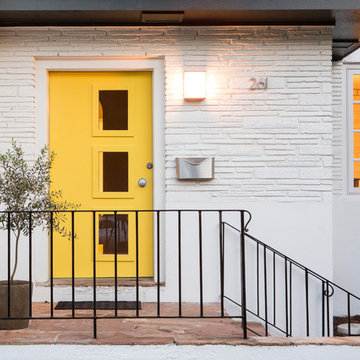
Paul Cheney
This is an example of a midcentury front door in Charleston with white walls, slate flooring, a single front door and a yellow front door.
This is an example of a midcentury front door in Charleston with white walls, slate flooring, a single front door and a yellow front door.
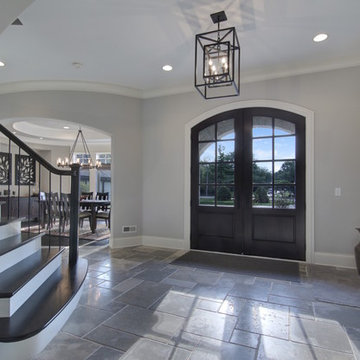
Front entryway with staircase and dark wood front door; the staircase has dark balusters and treads and white risers, and the front door is arched
Photo of a large traditional foyer in Chicago with grey walls, slate flooring, a double front door and a dark wood front door.
Photo of a large traditional foyer in Chicago with grey walls, slate flooring, a double front door and a dark wood front door.
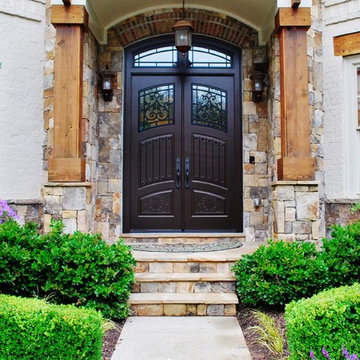
This is an example of a large traditional front door in Atlanta with beige walls, slate flooring, a double front door, a brown front door and beige floors.
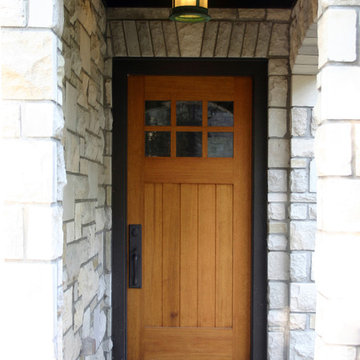
Located in a neighborhood of older homes, this stone Tudor Cottage is located on a triangular lot at the point of convergence of two tree lined streets. A new garage and addition to the west of the existing house have been shaped and proportioned to conform to the existing home, with its large chimneys and dormered roof.
A new three car garage has been designed with an additional large storage and expansion area above, which may be used for future living/play space. Stained cedar garage doors emulate the feel of an older carriage house.
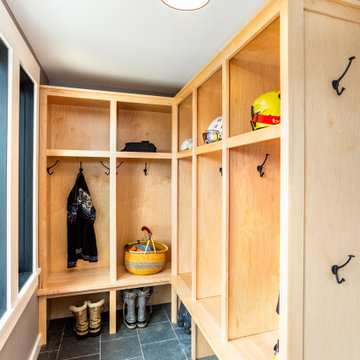
Photo of a rustic entrance in Burlington with grey walls, slate flooring, a single front door, a black front door and grey floors.
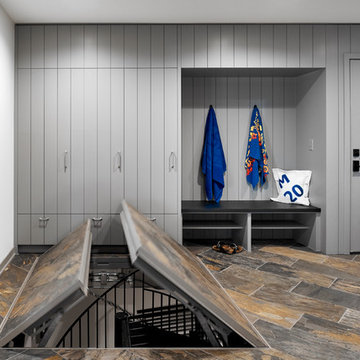
Peter VonDeLinde Visuals
This is an example of a medium sized coastal boot room in Minneapolis with white walls, slate flooring, a single front door, a glass front door and brown floors.
This is an example of a medium sized coastal boot room in Minneapolis with white walls, slate flooring, a single front door, a glass front door and brown floors.
Entrance with Plywood Flooring and Slate Flooring Ideas and Designs
12
