Entrance with Plywood Flooring and Slate Flooring Ideas and Designs
Refine by:
Budget
Sort by:Popular Today
201 - 220 of 3,510 photos
Item 1 of 3
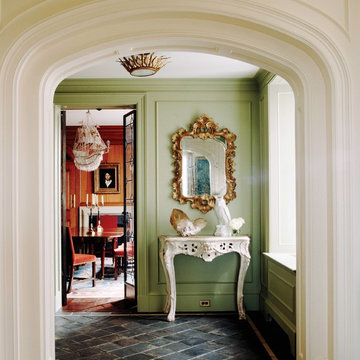
Old World Entry leading into a wood paneled dining room. Flooring: reclaimed Belgian Tiles. Wall Color: Farrow & Ball, Ball Green #75, Rococo Mirror.
Medium sized eclectic entrance in New York with green walls, slate flooring and grey floors.
Medium sized eclectic entrance in New York with green walls, slate flooring and grey floors.
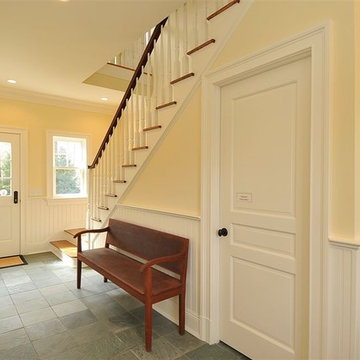
•Beaded panel wainscoting
•1 closet for storage and coats; with melamine closet system
•Full bath with beaded panel walls, Kohler sink and toilet, chrome Rohl faucet and shower fixtures, glass shower enclosure, white ceramic subway tile walls, floors and shower basin slate
•Service staircase to family bedrooms and to finished lower level, red oak treads
•Additional entrance from garage; fire rated door
•Custom desk/message center (matching kitchen) with wood countertop and TV/computer location.
•Formal crown mouldings 1 piece, window and door casing 1 piece, plynth blocks on door and cased openings
•Slate tile flooring
•Electrical outlets located in baseboard; recessed lights and sconces installed
•Custom built-in bench, cubbies and coat hooks

SKU MCT08-SDL6_DF34D61-2
Prehung SKU DF34D61-2
Associated Door SKU MCT08-SDL6
Associated Products skus No
Door Configuration Door with Two Sidelites
Prehung Options Impact, Prehung, Slab
Material Fiberglass
Door Width- 32" + 2( 14")[5'-0"]
32" + 2( 12")[4'-8"]
36" + 2( 14")[5'-4"]
36" + 2( 12")[5'-0"]
Door height 80 in. (6-8)
Door Size 5'-0" x 6'-8"
4'-8" x 6'-8"
5'-4" x 6'-8"
5'-0" x 6'-8"
Thickness (inch) 1 3/4 (1.75)
Rough Opening 65.5" x 83.5"
61.5" x 83.5"
69.5" x 83.5"
65.5" x 83.5"
.
Panel Style 2 Panel
Approvals Hurricane Rated
Door Options No
Door Glass Type Double Glazed
Door Glass Features No
Glass Texture No
Glass Caming No
Door Model No
Door Construction No
Collection SDL Simulated Divided Lite
Brand GC
Shipping Size (w)"x (l)"x (h)" 25" (w)x 108" (l)x 52" (h)
Weight 333.3333
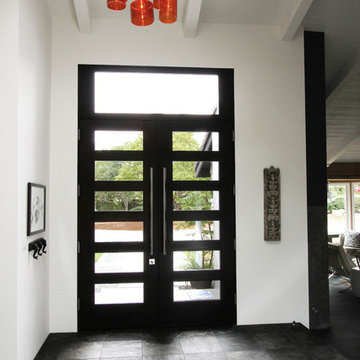
Entry hall with 9 feet tall custom designed front door, black slate floor and designer lamp from Italy
Inspiration for a large world-inspired foyer in Orange County with white walls, slate flooring, a double front door and a dark wood front door.
Inspiration for a large world-inspired foyer in Orange County with white walls, slate flooring, a double front door and a dark wood front door.
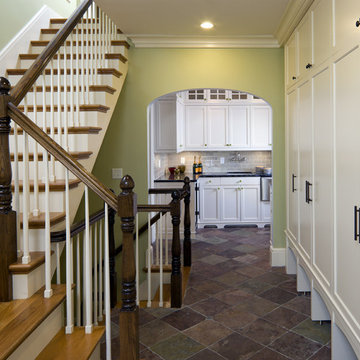
This is an example of a victorian entrance in Boston with green walls and slate flooring.
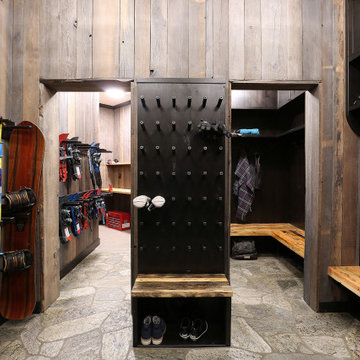
A well designed ski in bootroom with custom millwork.
Wormwood benches, glove dryer, boot dryer, and custom equipment racks make this bootroom beautiful and functional.

The plantation style entry creates a stunning entrance to the home with it's low rock wall and half height rock columns the double white pillars add interest and a feeling of lightness to the heavy rock base. The exterior walls are finished in a white board and batten paneling, with black windows, and large dark bronze sconces. The large glass front door opens into the great room. The freshly planted tropical planters can be seen just beginning to grow in.
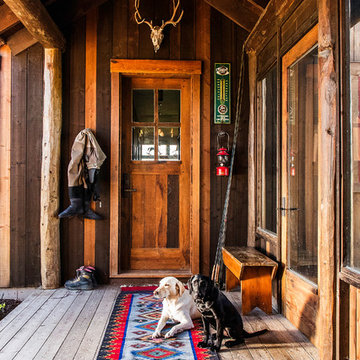
Photo of a rustic boot room in Other with slate flooring, a single front door, a medium wood front door and multi-coloured floors.
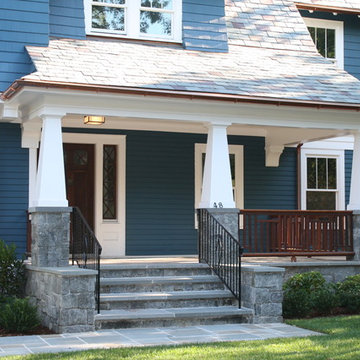
Details also include new copper gutters and leaders, new windows, stone foundation and steps, new slate roof, cedar shakes and siding...the removal of the circular asphalt drive and the addition of all new landscaping.
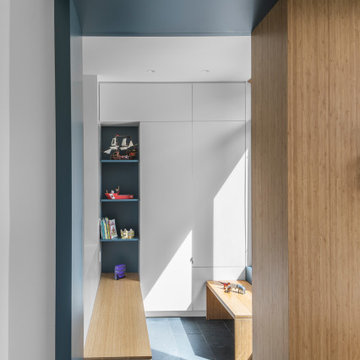
Replacing a small, tacked-on mudroom, the new mudroom addition at the rear of the house is a functional yet polished space that combines ample open and concealed storage with bamboo plywood bench seating, in-floor heating, and a slate floor.
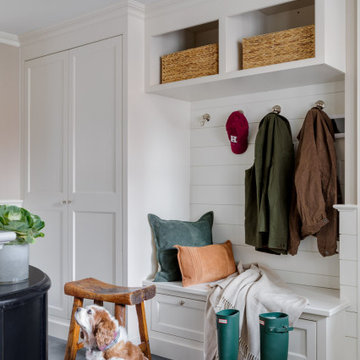
Inspiration for a large modern boot room in Bridgeport with white walls, slate flooring and black floors.
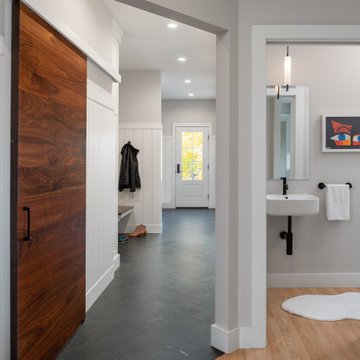
Inspiration for a boot room in Burlington with slate flooring and grey floors.
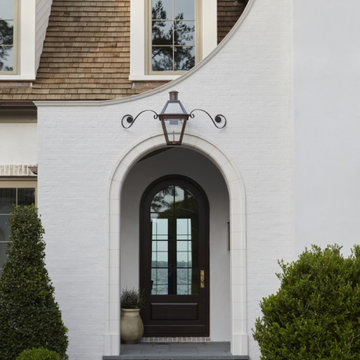
White Brick French Inspired Home in Jacksonville, Florida. See the whole house http://ow.ly/hI5i30qdn6D

This is an example of a small classic boot room in Minneapolis with grey walls, slate flooring, a single front door, a glass front door, grey floors and feature lighting.
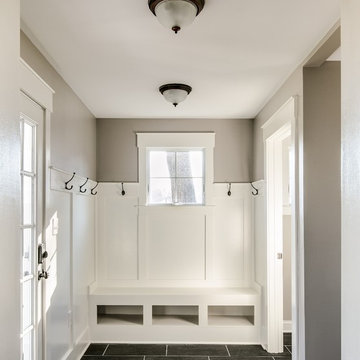
Inspiration for a medium sized classic boot room in Philadelphia with beige walls, a single front door, a white front door, slate flooring, grey floors and feature lighting.
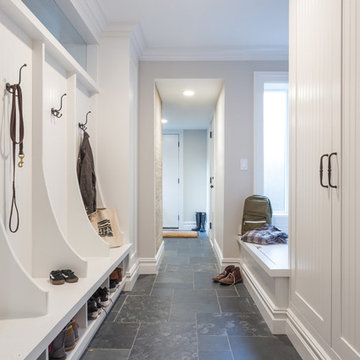
Inspiration for a small classic boot room in New York with grey walls, slate flooring, a single front door and a white front door.
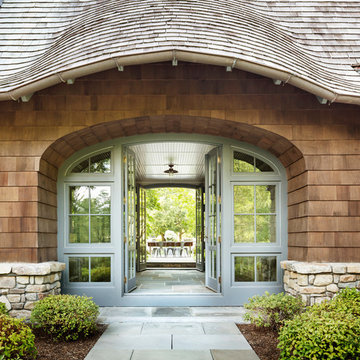
Photographer: Scott Frances
Classic foyer in New York with multi-coloured walls and slate flooring.
Classic foyer in New York with multi-coloured walls and slate flooring.
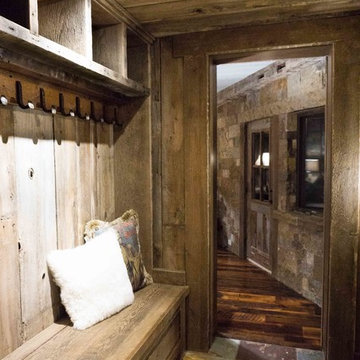
Photography: Paige Hayes
Design ideas for a rustic boot room in Denver with slate flooring, a single front door and a red front door.
Design ideas for a rustic boot room in Denver with slate flooring, a single front door and a red front door.
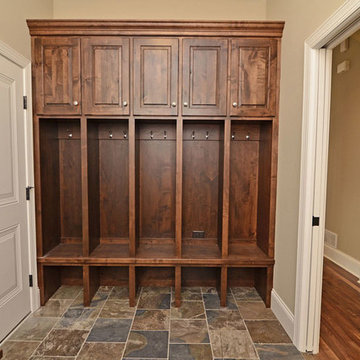
Photo of a medium sized rustic boot room in Atlanta with beige walls, slate flooring, a single front door, a white front door and multi-coloured floors.
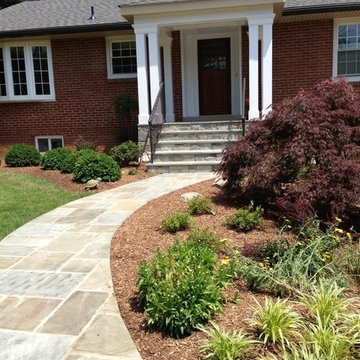
Designed and built by Land Art Design, Inc.
Medium sized contemporary front door in DC Metro with white walls, slate flooring, a single front door and a medium wood front door.
Medium sized contemporary front door in DC Metro with white walls, slate flooring, a single front door and a medium wood front door.
Entrance with Plywood Flooring and Slate Flooring Ideas and Designs
11