Entrance with Plywood Flooring and Slate Flooring Ideas and Designs
Refine by:
Budget
Sort by:Popular Today
181 - 200 of 3,510 photos
Item 1 of 3
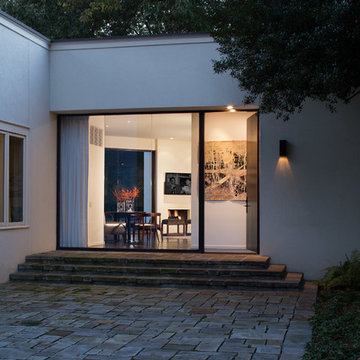
The bones of this house were modern with a stucco exterior and a flat roof. The exterior was edited to maximize it's potential. Previously, it had been a bit confused about being modern. At the entry, there was a panned entry surround, and lanterns, with Georgian detailing. We omitted all of the traditional overlays that had been incorporated from a previous owner.
Carlton Edwards provided the architecture, the interiors, and the landscape design for the house.
Interiors: Carlton Edwards in collaboration w/ Greg Baudouin
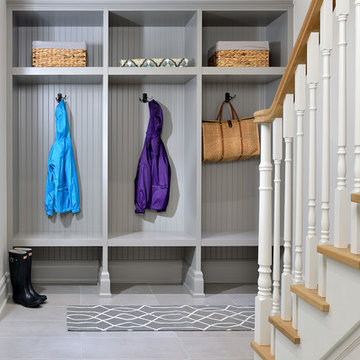
Small classic boot room in Toronto with grey walls, slate flooring and grey floors.
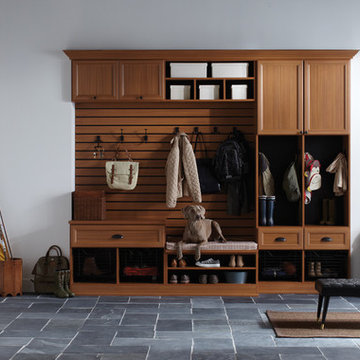
Traditional-styled Mudroom with Five-Piece Door & Drawer Faces
Inspiration for a medium sized classic boot room in Hawaii with white walls, slate flooring, a single front door, a white front door and grey floors.
Inspiration for a medium sized classic boot room in Hawaii with white walls, slate flooring, a single front door, a white front door and grey floors.
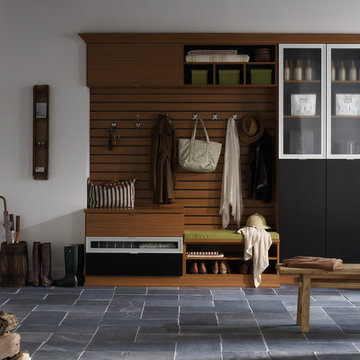
Contemporary Mudroom with Narrow Reed Glass Accents
This is an example of a medium sized classic boot room in Santa Barbara with white walls, slate flooring, a white front door and a single front door.
This is an example of a medium sized classic boot room in Santa Barbara with white walls, slate flooring, a white front door and a single front door.

photo by Jeffery Edward Tryon
Design ideas for a medium sized retro front door in Philadelphia with white walls, slate flooring, a pivot front door, a medium wood front door, grey floors and a drop ceiling.
Design ideas for a medium sized retro front door in Philadelphia with white walls, slate flooring, a pivot front door, a medium wood front door, grey floors and a drop ceiling.
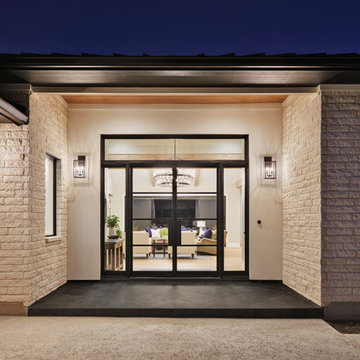
Craig Washburn
This is an example of a large country front door in Austin with white walls, slate flooring, a double front door, a glass front door and black floors.
This is an example of a large country front door in Austin with white walls, slate flooring, a double front door, a glass front door and black floors.

The homeowners sought to create a modest, modern, lakeside cottage, nestled into a narrow lot in Tonka Bay. The site inspired a modified shotgun-style floor plan, with rooms laid out in succession from front to back. Simple and authentic materials provide a soft and inviting palette for this modern home. Wood finishes in both warm and soft grey tones complement a combination of clean white walls, blue glass tiles, steel frames, and concrete surfaces. Sustainable strategies were incorporated to provide healthy living and a net-positive-energy-use home. Onsite geothermal, solar panels, battery storage, insulation systems, and triple-pane windows combine to provide independence from frequent power outages and supply excess power to the electrical grid.
Photos by Corey Gaffer
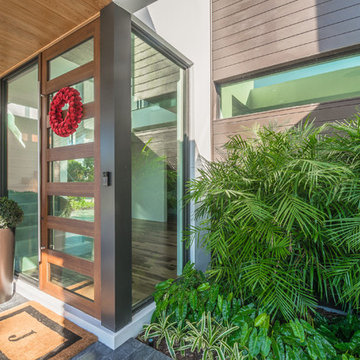
J Quick Studios LLC
Inspiration for an expansive contemporary front door in Miami with grey walls, slate flooring, a single front door and a glass front door.
Inspiration for an expansive contemporary front door in Miami with grey walls, slate flooring, a single front door and a glass front door.

The complementary colors of a natural stone wall, bluestone caps and a bluestone pathway with welcoming sitting area give this home a unique look.
Design ideas for a medium sized rustic porch in New York with a single front door, a blue front door, grey walls and slate flooring.
Design ideas for a medium sized rustic porch in New York with a single front door, a blue front door, grey walls and slate flooring.
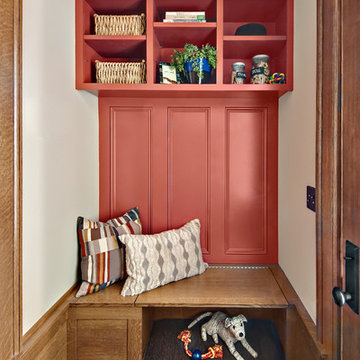
Our colorful and custom designed cabinetry is the focal point of this quaint back-entry mudroom in a historic home in Minneapolis. In the beginning our clients requested a mudroom that had a bench, storage, and that would possibly have a door that would shut so that their dog could stay in the room while they were running errands. When we showed them our plan to not only have a bench, but make it a useful flip-top with dog food in the left and a dog bed on the right they were incredibly excited. Why not make the most out of a custom piece of cabinetry?
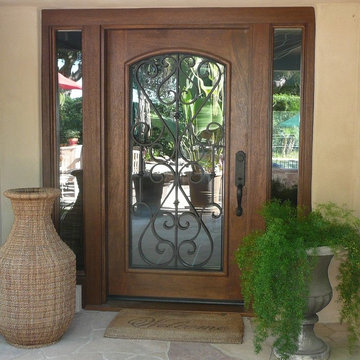
Redlands, CA Entry door and 2 side-lites.
Wood: Mahogany pre-hung.
Hardware: Weslock molten bronze collection
Photo of a mediterranean foyer in San Diego with brown walls, slate flooring, a single front door and a medium wood front door.
Photo of a mediterranean foyer in San Diego with brown walls, slate flooring, a single front door and a medium wood front door.
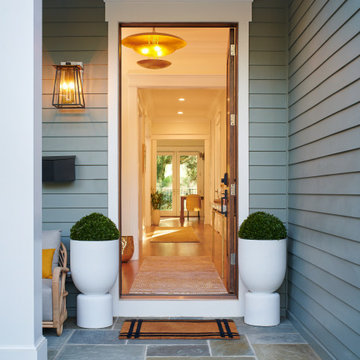
Main entrance framed with beautiful topiaries, classic doormat, rattan chairs and amazing brass pendant make this entry way warm for visits!
This is an example of a medium sized contemporary front door in DC Metro with grey walls, slate flooring, a single front door, a medium wood front door and multi-coloured floors.
This is an example of a medium sized contemporary front door in DC Metro with grey walls, slate flooring, a single front door, a medium wood front door and multi-coloured floors.
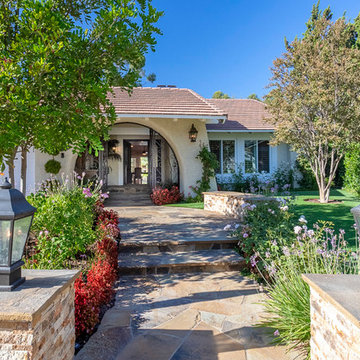
Design ideas for a large traditional front door in Los Angeles with beige walls, slate flooring, a double front door, a black front door and beige floors.
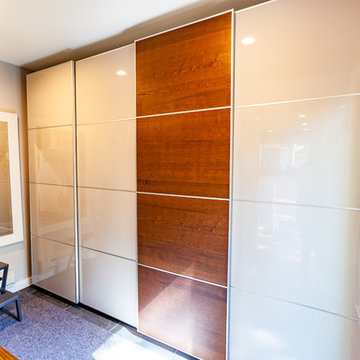
This NE Minneapolis whole-level remodel started with the existing kitchen/dining area being cramped and a rear sunken entrance to the home that did not fit the family’s everyday needs. The homeowners also wanted an open floor plan with plenty of counter space, base cabinetry, natural light, and generous walking spaces for traffic flow for a busy family of 5. A mudroom was also key to allow for a daily drop spot for coats, shoes, and sports equipment.
The sunken area in the kitchen was framed in to be level with the rest of the floor, and three walls were removed to create a flexible space for their current and future needs. Natural light drove the cabinet design and resulted in primarily base cabinets instead of a standard upper cabinet/base cabinet layout. Deep drawers, accessories, and tall storage replaced what would be wall cabinets to allow for the empty wall space to capture as much natural light as we could. The double sliding door and large window were important factors in maximizing light. The island and peninsula create a multi-functioning space for two prep areas, guests to sit, a homework/work spot, etc.
Come see this project in person, September 29 – 30 on the 2018 Castle Home Tour!

Photo of a medium sized farmhouse boot room in Minneapolis with grey walls, slate flooring, a black front door, blue floors and feature lighting.

Nat Rea
Photo of a small country boot room in Boston with white walls, slate flooring, a single front door, a blue front door and blue floors.
Photo of a small country boot room in Boston with white walls, slate flooring, a single front door, a blue front door and blue floors.
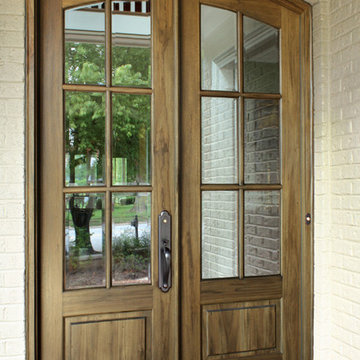
Walnut TDL 6LT 8/0 Double Door
Clear Beveled Low E Glass
Photographed by: Cristina (Avgerinos) McDonald
Design ideas for a rustic front door in Nashville with beige walls, slate flooring, a double front door and a medium wood front door.
Design ideas for a rustic front door in Nashville with beige walls, slate flooring, a double front door and a medium wood front door.
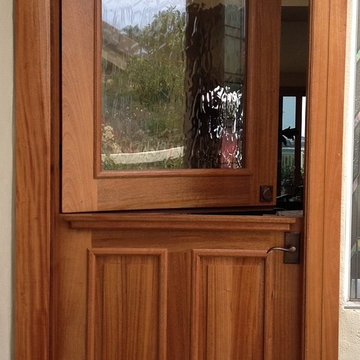
Carslbad, CA entry Dutch Door.
Wood: mahogany. Color: None, natural, sealed and UV urethane.
Custom large Flemish Glass
This is an example of a mediterranean foyer in San Diego with beige walls, slate flooring, a stable front door and a medium wood front door.
This is an example of a mediterranean foyer in San Diego with beige walls, slate flooring, a stable front door and a medium wood front door.
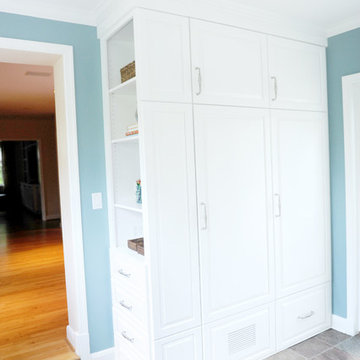
Stephanie London
Inspiration for a small traditional boot room in Baltimore with blue walls and slate flooring.
Inspiration for a small traditional boot room in Baltimore with blue walls and slate flooring.

Architekt: Möhring Architekten
Fotograf: Stefan Melchior
Medium sized contemporary boot room in Berlin with white walls, slate flooring, a single front door and a glass front door.
Medium sized contemporary boot room in Berlin with white walls, slate flooring, a single front door and a glass front door.
Entrance with Plywood Flooring and Slate Flooring Ideas and Designs
10