Entrance with Plywood Flooring and Slate Flooring Ideas and Designs
Refine by:
Budget
Sort by:Popular Today
241 - 260 of 3,510 photos
Item 1 of 3
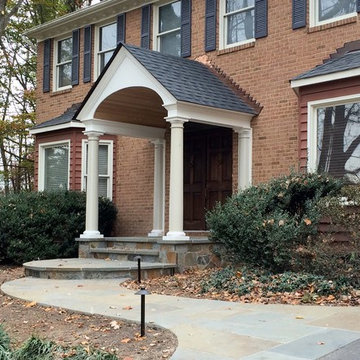
This side view is before the owner regraded the front yard, changed the doors and paint colors.
Medium sized traditional foyer in DC Metro with slate flooring, a single front door, a dark wood front door and grey floors.
Medium sized traditional foyer in DC Metro with slate flooring, a single front door, a dark wood front door and grey floors.
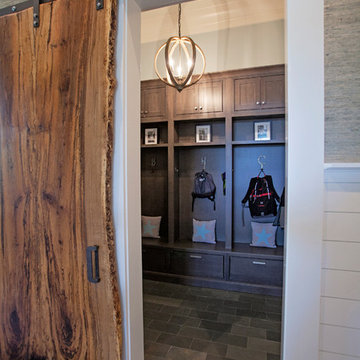
Abby Caroline Photography
Design ideas for a large farmhouse boot room in Atlanta with grey walls, slate flooring and a dark wood front door.
Design ideas for a large farmhouse boot room in Atlanta with grey walls, slate flooring and a dark wood front door.
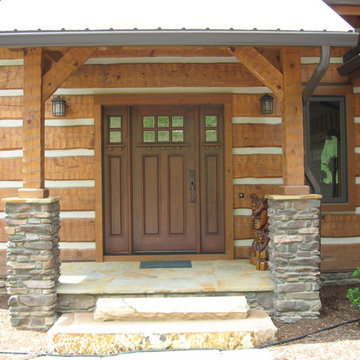
Hand crafted front door and covered porch.
This is an example of a large rustic front door in Charlotte with slate flooring, a single front door and a medium wood front door.
This is an example of a large rustic front door in Charlotte with slate flooring, a single front door and a medium wood front door.

Design ideas for a medium sized classic foyer in New York with beige walls, slate flooring, a single front door and a light wood front door.
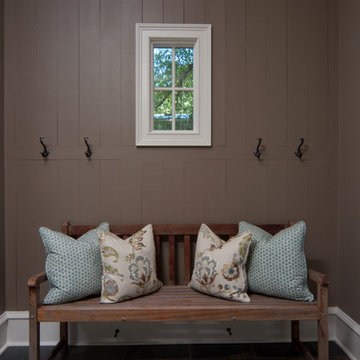
This is an example of a rustic boot room in Other with slate flooring.

Photo of a medium sized modern foyer in Charleston with slate flooring, grey floors, a wood ceiling and wood walls.

Court / Corten House is clad in Corten Steel - an alloy that develops a protective layer of rust that simultaneously protects the house over years of weathering, but also gives a textured facade that changes and grows with time. This material expression is softened with layered native grasses and trees that surround the site, and lead to a central courtyard that allows a sheltered entrance into the home.
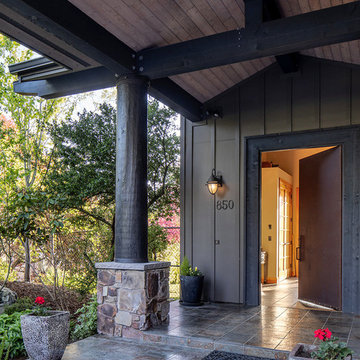
Core ten pivot entry door opening to foyer.
Design ideas for a medium sized eclectic front door in Seattle with grey walls, slate flooring, a pivot front door, a metal front door and brown floors.
Design ideas for a medium sized eclectic front door in Seattle with grey walls, slate flooring, a pivot front door, a metal front door and brown floors.
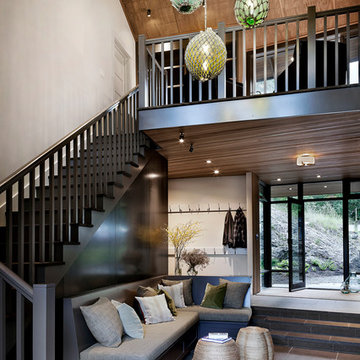
Built in bench in entry with coat storage above. Custom sea glass chandelier takes center stage in the space.
This is an example of a large rustic foyer in Seattle with slate flooring and black floors.
This is an example of a large rustic foyer in Seattle with slate flooring and black floors.
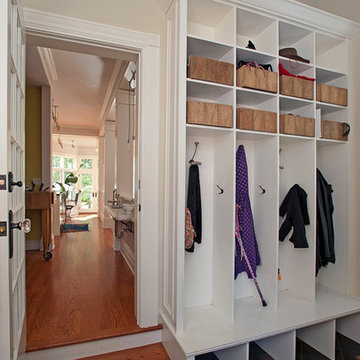
Design ideas for a medium sized classic boot room in New York with beige walls, slate flooring, a single front door, a white front door and black floors.
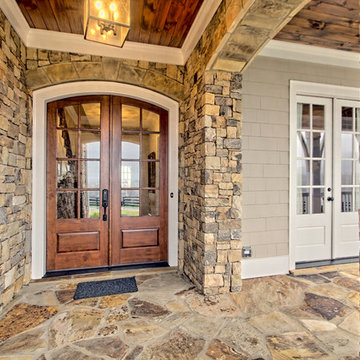
Inspiration for a large front door in Atlanta with multi-coloured walls, slate flooring, a double front door and a dark wood front door.
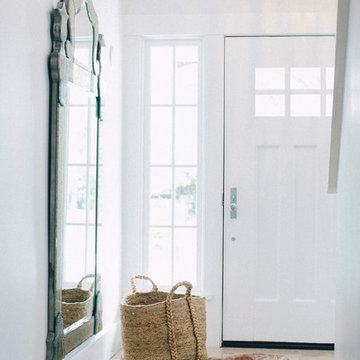
Lynn Bagley
This is an example of a small classic hallway in San Francisco with white walls, slate flooring, a single front door and a white front door.
This is an example of a small classic hallway in San Francisco with white walls, slate flooring, a single front door and a white front door.
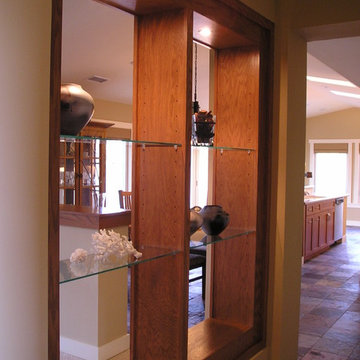
This is an example of a medium sized traditional hallway in San Diego with beige walls, slate flooring, a single front door, a white front door and beige floors.
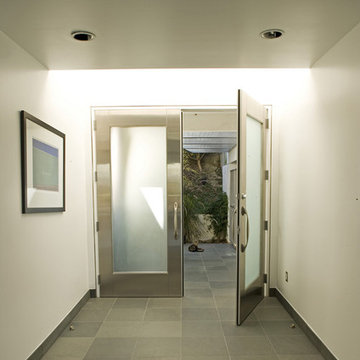
Design ideas for a modern entrance in Los Angeles with white walls, a double front door, a metal front door and slate flooring.
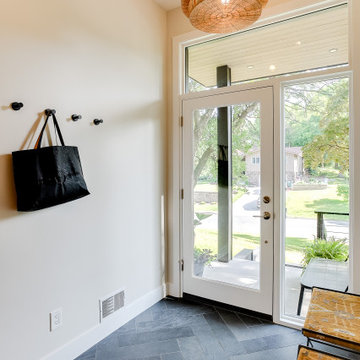
Scandinavian entrance in Denver with slate flooring, a single front door, a white front door and blue floors.

This bright and happy mudroom features custom built ins for storage and well as shoe niches to keep things organized. The pop of color adds a bright and refreshing feel upon entry that flows with the rest of the character this home has to offer.
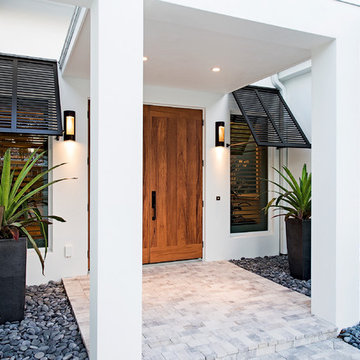
Design ideas for a large world-inspired front door in San Francisco with white walls, slate flooring, a medium wood front door, white floors and a double front door.
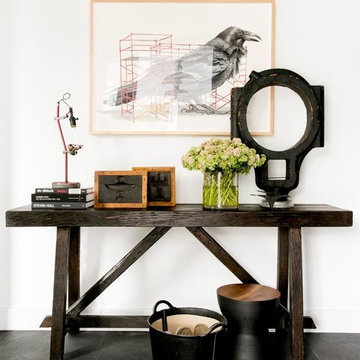
Rikki Snyder
This is an example of an expansive farmhouse foyer in New York with white walls, slate flooring and black floors.
This is an example of an expansive farmhouse foyer in New York with white walls, slate flooring and black floors.
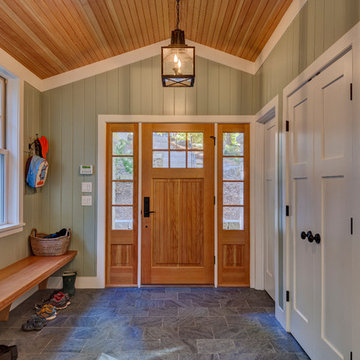
Greg Hubbard Photography
Medium sized traditional boot room in Burlington with green walls, slate flooring, a single front door and a light wood front door.
Medium sized traditional boot room in Burlington with green walls, slate flooring, a single front door and a light wood front door.
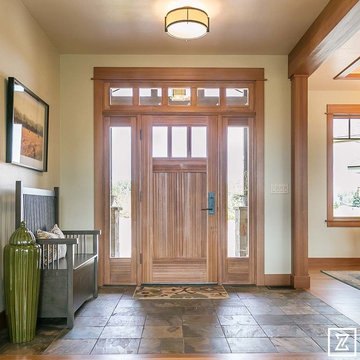
Flori Engbrecht
Medium sized traditional front door in Other with beige walls, slate flooring, a single front door and a medium wood front door.
Medium sized traditional front door in Other with beige walls, slate flooring, a single front door and a medium wood front door.
Entrance with Plywood Flooring and Slate Flooring Ideas and Designs
13