Entrance with Plywood Flooring and Vinyl Flooring Ideas and Designs
Refine by:
Budget
Sort by:Popular Today
61 - 80 of 2,625 photos
Item 1 of 3
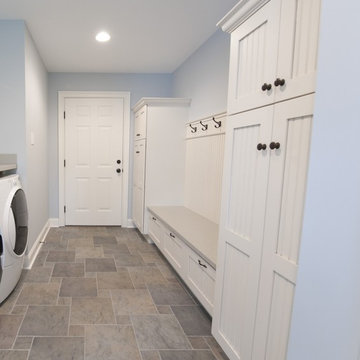
This functional mudroom/laundry area is perfect for catching book-bags coats and shoes. The cool, inviting trendy powder blue brings delicacy to this otherwise busy area. Durable vinyl floors are easy to clean and can handle the sometimes wet, heavy traffic of this area. Vinyl flooring available at Finstad's Carpet One in Helena, MT. *All colors and styles may not always be available.
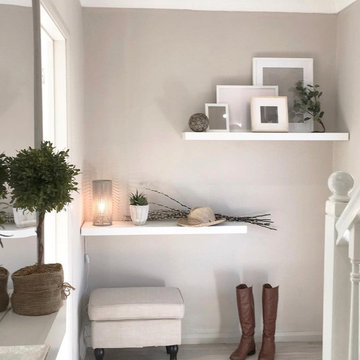
Inspiration for a small hallway in Cardiff with grey walls, vinyl flooring, a single front door, a white front door and grey floors.
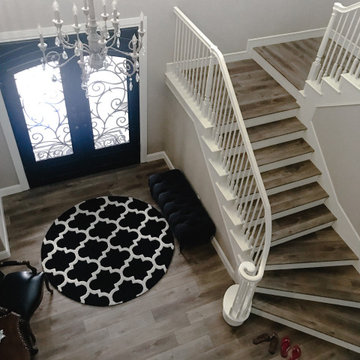
A muted but country inspired plank design comes to this customer home, they chose to go with ProTek for waterproof performance while maintaining a classic wood look for their space that would hold up against all the little spills and action that life throws at it. With a complete line of accessories, ProTek covered their floors and stairs with ease

Classic modern entry room with wooden print vinyl floors and a vaulted ceiling with an exposed beam and a wooden ceiling fan. There's a white brick fireplace surrounded by grey cabinets and wooden shelves. There are three hanging kitchen lights- one over the sink and two over the kitchen island. There are eight recessed lights in the kitchen as well, and four in the entry room.
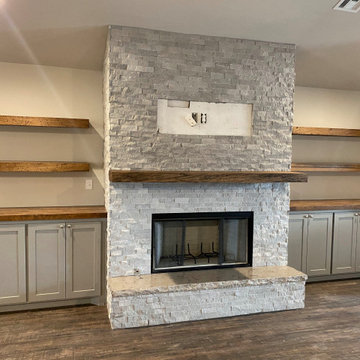
Classic modern entry room with wooden print vinyl floors and a vaulted ceiling with an exposed beam and a wooden ceiling fan. There's a white brick fireplace surrounded by grey cabinets and wooden shelves. There are three hanging kitchen lights- one over the sink and two over the kitchen island. There are eight recessed lights in the kitchen as well, and four in the entry room.
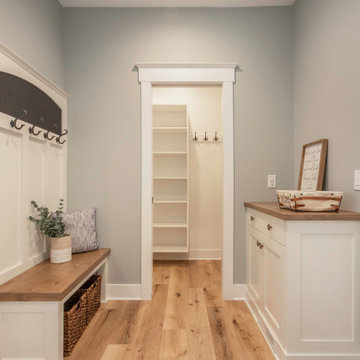
Garage entry with drop zone, bench with hooks, and a walk-in closet
This is an example of a classic boot room in Grand Rapids with grey walls, vinyl flooring, a single front door and a white front door.
This is an example of a classic boot room in Grand Rapids with grey walls, vinyl flooring, a single front door and a white front door.
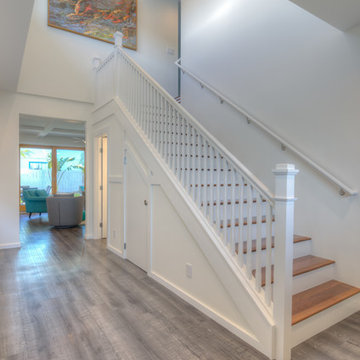
Hawkins and Biggins Photography
This is an example of a large classic foyer in Hawaii with white walls, vinyl flooring, a double front door, a light wood front door and grey floors.
This is an example of a large classic foyer in Hawaii with white walls, vinyl flooring, a double front door, a light wood front door and grey floors.
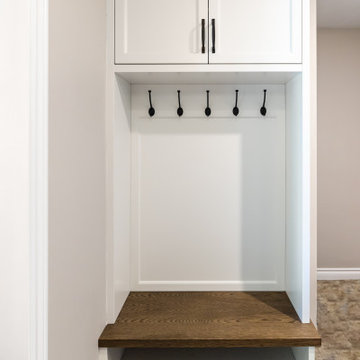
Photo of a small classic boot room in Toronto with white walls, vinyl flooring and grey floors.
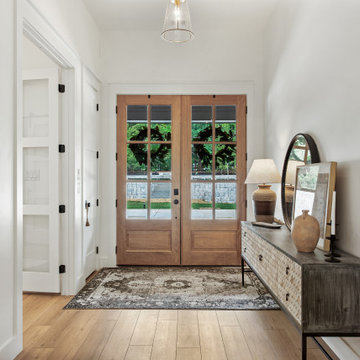
Medium sized scandi foyer in Dallas with white walls, vinyl flooring, a double front door and a medium wood front door.
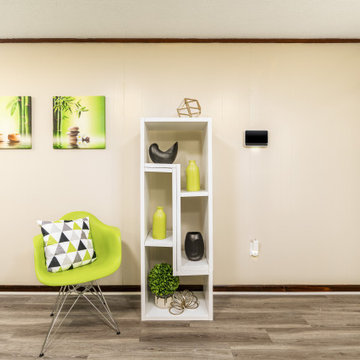
Short term rental
Inspiration for a small modern front door in New Orleans with vinyl flooring, a single front door, grey floors and beige walls.
Inspiration for a small modern front door in New Orleans with vinyl flooring, a single front door, grey floors and beige walls.
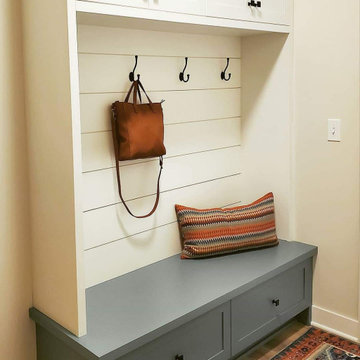
Inspiration for a small traditional boot room in Chicago with vinyl flooring, a single front door and brown floors.
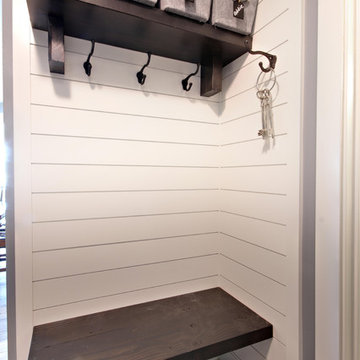
Design ideas for a medium sized farmhouse boot room in Grand Rapids with white walls, vinyl flooring and grey floors.

In transforming their Aspen retreat, our clients sought a departure from typical mountain decor. With an eclectic aesthetic, we lightened walls and refreshed furnishings, creating a stylish and cosmopolitan yet family-friendly and down-to-earth haven.
The inviting entryway features pendant lighting, an earthy-toned carpet, and exposed wooden beams. The view of the stairs adds architectural interest and warmth to the space.
---Joe McGuire Design is an Aspen and Boulder interior design firm bringing a uniquely holistic approach to home interiors since 2005.
For more about Joe McGuire Design, see here: https://www.joemcguiredesign.com/
To learn more about this project, see here:
https://www.joemcguiredesign.com/earthy-mountain-modern
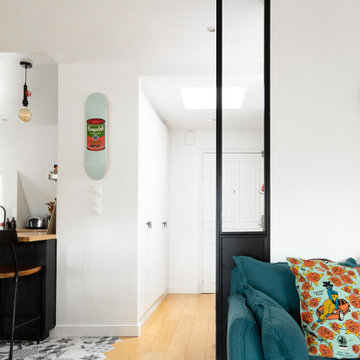
Nos clients occupaient déjà cet appartement mais souhaitaient une rénovation au niveau de la cuisine qui était isolée et donc inexploitée.
Ayant déjà des connaissances en matière d'immobilier, ils avaient une idée précise de ce qu'ils recherchaient. Ils ont utilisé le modalisateur 3D d'IKEA pour créer leur cuisine en choisissant les meubles et le plan de travail.
Nous avons déposé le mur porteur qui séparait la cuisine du salon pour ouvrir les espaces. Afin de soutenir la structure, nos experts ont installé une poutre métallique type UPN. Cette dernière étant trop grande (5M de mur à remplacer !), nous avons dû l'apporter en plusieurs morceaux pour la re-boulonner, percer et l'assembler sur place.
Des travaux de plomberie et d'électricité ont été nécessaires pour raccorder le lave-vaisselle et faire passer les câbles des spots dans le faux-plafond créé pour l'occasion. Nous avons également retravaillé le plan de travail pour qu'il se fonde parfaitement avec la cuisine.
Enfin, nos clients ont profité de nos services pour rattraper une petite étourderie. Ils ont eu un coup de cœur pour un canapé @laredouteinterieurs en solde. Lors de la livraison, ils se rendent compte que le canapé dépasse du mur de 30cm ! Nous avons alors installé une jolie verrière pour rattraper la chose.
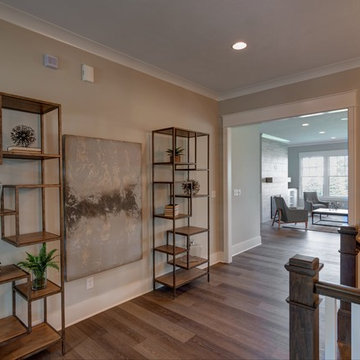
As soon as you enter the front door, you are greeted with custom wainscoting and warm tones of beige. Mixed metal and wood bookshelves line the hallway leading into the main living area.
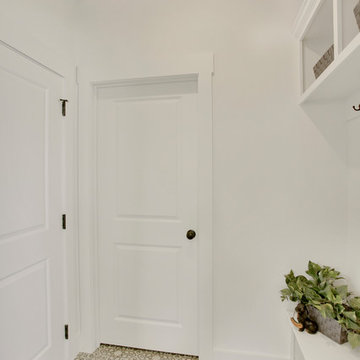
Design ideas for a small classic boot room in Other with white walls, vinyl flooring, a single front door, a white front door and grey floors.

Grand foyer for first impressions.
Design ideas for a medium sized country foyer in DC Metro with white walls, vinyl flooring, a double front door, a black front door, brown floors, a vaulted ceiling and tongue and groove walls.
Design ideas for a medium sized country foyer in DC Metro with white walls, vinyl flooring, a double front door, a black front door, brown floors, a vaulted ceiling and tongue and groove walls.
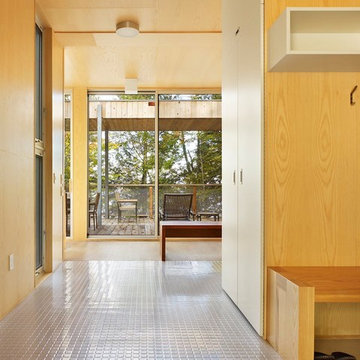
This year round two-family cottage is comprised of seven modules which required just 25 days to construct in an off-site facility. When assembled, these prefabricated units form a building that is 38 metres long but less than 5 metres wide. The length offers a variety of living spaces while the constricted width maintains a level of intimacy and affords views of the lake from every room.
Sited along a north-south axis, the cottage sits obliquely on a ridge. Each of the three levels has a point of access at grade. The shared living spaces are entered from the top of the ridge with the sleeping spaces a level below. Facing the lake, the east elevation consists entirely of sliding glass doors and provides every room with access to the forest or balconies.
Materials fall into two categories: reflective surfaces – glazing and mirror, and those with a muted colouration – unfinished cedar, zinc cladding, and galvanized steel. The objective is to visually push the structure into the background. Photos by Tom Arban
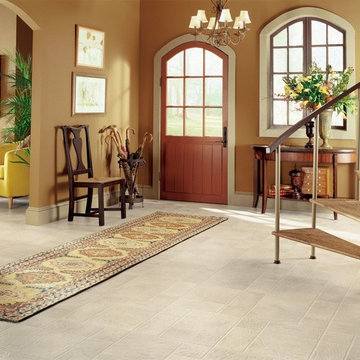
Large classic foyer in Other with brown walls, a medium wood front door, vinyl flooring, a single front door and beige floors.
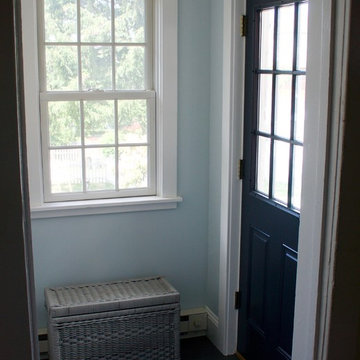
Small boot room in Philadelphia with blue walls, vinyl flooring, a single front door and a black front door.
Entrance with Plywood Flooring and Vinyl Flooring Ideas and Designs
4