Entrance with Terracotta Flooring and a White Front Door Ideas and Designs
Refine by:
Budget
Sort by:Popular Today
61 - 80 of 125 photos
Item 1 of 3
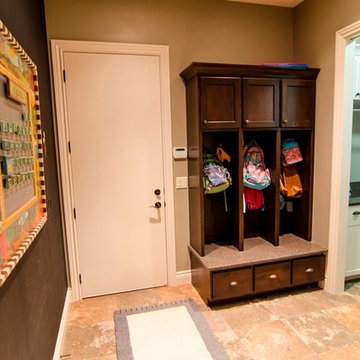
Garage entry leads into spacious mudroom and laundry room.
Design ideas for a large traditional boot room in Other with beige walls, terracotta flooring, a single front door and a white front door.
Design ideas for a large traditional boot room in Other with beige walls, terracotta flooring, a single front door and a white front door.
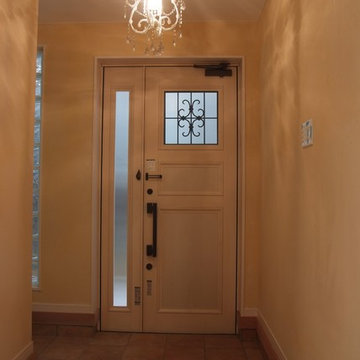
照明と白いドアが繰り出すエレガントな雰囲気
Inspiration for a medium sized eclectic hallway in Other with white walls, terracotta flooring, a double front door and a white front door.
Inspiration for a medium sized eclectic hallway in Other with white walls, terracotta flooring, a double front door and a white front door.
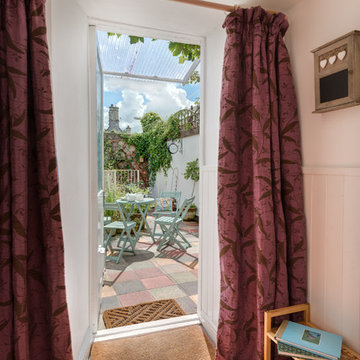
Lilycot is a bijou holiday cottage lovingly furnished with hand-painted furniture and interesting and eclectic vintage items and artefacts. Set within the thriving community of St Marychurch, Torquay, South Devon. Colin Cadle Photography, Photo Stylng Jan Cadle
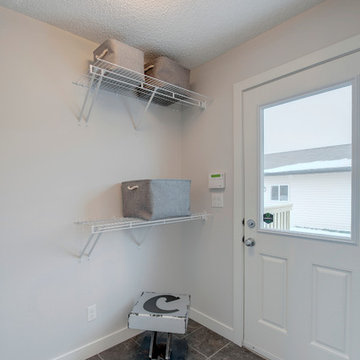
Mike Copeman Photography
This rear entry leads in from the double car detached garage. The white wire shelves and adjacent provide ample storage.
Photo of a small contemporary boot room in Edmonton with white walls, terracotta flooring, a single front door and a white front door.
Photo of a small contemporary boot room in Edmonton with white walls, terracotta flooring, a single front door and a white front door.
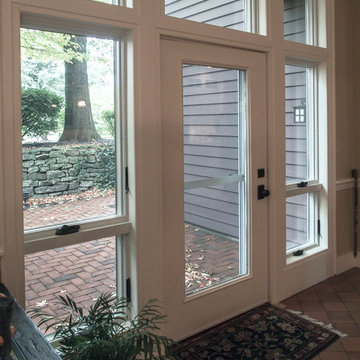
Photo of a large classic front door in Philadelphia with white walls, terracotta flooring, a single front door and a white front door.
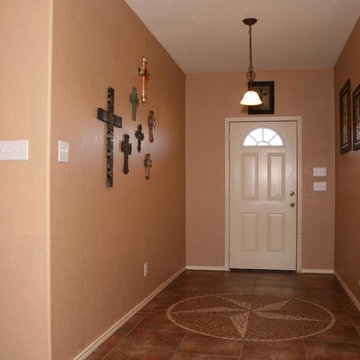
Medium sized traditional front door in Austin with brown walls, terracotta flooring, a single front door and a white front door.
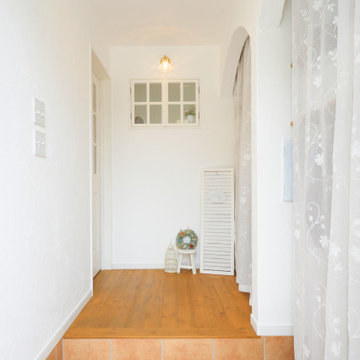
たっぷり収納できるシューズクローゼット
Design ideas for a medium sized farmhouse front door with white walls, terracotta flooring, a single front door, a white front door and orange floors.
Design ideas for a medium sized farmhouse front door with white walls, terracotta flooring, a single front door, a white front door and orange floors.
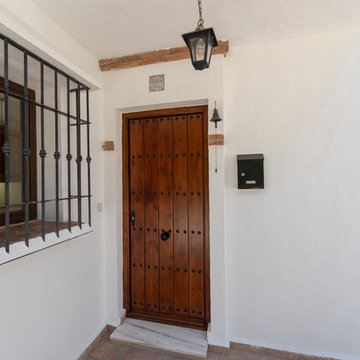
Photo of a medium sized mediterranean front door in Malaga with white walls, terracotta flooring, a single front door, a white front door and brown floors.
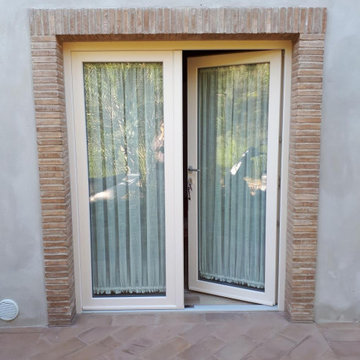
Design ideas for a large front door in Florence with white walls, terracotta flooring, a double front door, a white front door and beige floors.
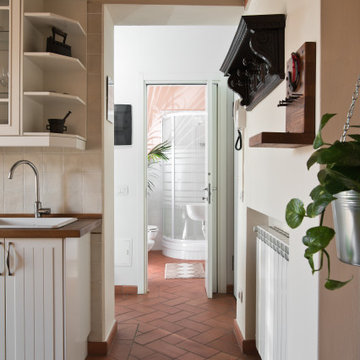
Committenti: Fabio & Ilaria. Ripresa fotografica: impiego obiettivo 28mm su pieno formato; macchina su treppiedi con allineamento ortogonale dell'inquadratura; impiego luce naturale esistente con l'ausilio di luci flash e luci continue 5500°K. Post-produzione: aggiustamenti base immagine; fusione manuale di livelli con differente esposizione per produrre un'immagine ad alto intervallo dinamico ma realistica; rimozione elementi di disturbo. Obiettivo commerciale: realizzazione fotografie di complemento ad annunci su siti web di affitti come Airbnb, Booking, eccetera; pubblicità su social network.
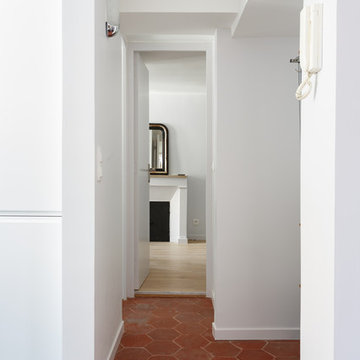
This is an example of a small hallway in Other with white walls, terracotta flooring, a single front door, a white front door and red floors.
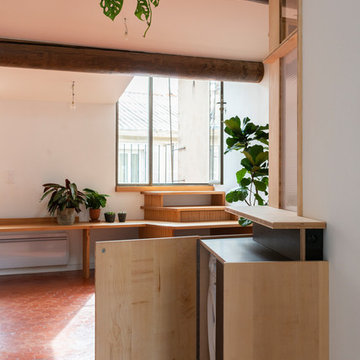
La Lanterne - la sensation de bien-être à habiter Rénovation complète d’un appartement marseillais du centre-ville avec une approche très singulière et inédite « d'architecte artisan ». Le processus de conception est in situ, et « menuisé main », afin de proposer un habitat transparent et qui fait la part belle au bois! Situé au quatrième et dernier étage d'un immeuble de type « trois fenêtres » en façade sur rue, 60m2 acquis sous la forme très fragmentée d'anciennes chambres de bonnes et débarras sous pente, cette situation à permis de délester les cloisons avec comme pari majeur de placer les pièces d'eau les plus intimes, au cœur d'une « maison » voulue traversante et transparente. Les pièces d'eau sont devenues comme un petit pavillon « lanterne » à la fois discret bien que central, aux parois translucides orientées sur chacune des pièces qu'il contribue à définir, agrandir et éclairer : • entrée avec sa buanderie cachée, • bibliothèque pour la pièce à vivre • grande chambre transformable en deux • mezzanine au plus près des anciens mâts de bateau devenus les poutres et l'âme de la toiture et du plafond. • cage d’escalier devenue elle aussi paroi translucide pour intégrer le puit de lumière naturelle. Et la terrasse, surélevée d'un mètre par rapport à l'ensemble, au lieu d'en être coupée, lui donne, en contrepoint des hauteurs sous pente, une sensation « cosy » de contenance. Tout le travail sur mesure en bois a été « menuisé » in situ par l’architecte-artisan lui-même (pratique autodidacte grâce à son collectif d’architectes làBO et son père menuisier). Au résultat : la sédimentation, la sculpture progressive voire même le « jardinage » d'un véritable lieu, plutôt que la « livraison » d'un espace préconçu. Le lieu conçu non seulement de façon très visuelle, mais aussi très hospitalière pour accueillir et marier les présences des corps, des volumes, des matières et des lumières : la pierre naturelle du mur maître, le bois vieilli des poutres, les tomettes au sol, l’acier, le verre, le polycarbonate, le sycomore et le hêtre.
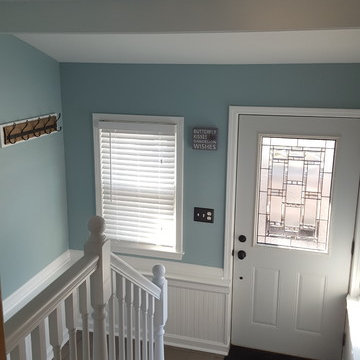
Matt Sayers
Inspiration for a medium sized traditional boot room in Detroit with blue walls, terracotta flooring, a single front door and a white front door.
Inspiration for a medium sized traditional boot room in Detroit with blue walls, terracotta flooring, a single front door and a white front door.
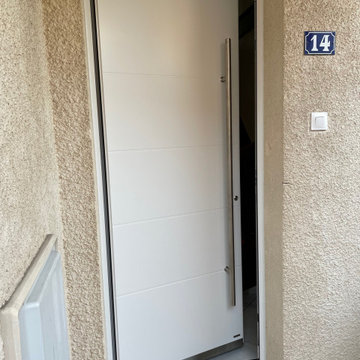
Porte aluminium, blanc 9016, sans vitrage, tirant extérieure, modèle B2
Medium sized contemporary front door in Paris with beige walls, terracotta flooring, a single front door, a white front door and orange floors.
Medium sized contemporary front door in Paris with beige walls, terracotta flooring, a single front door, a white front door and orange floors.
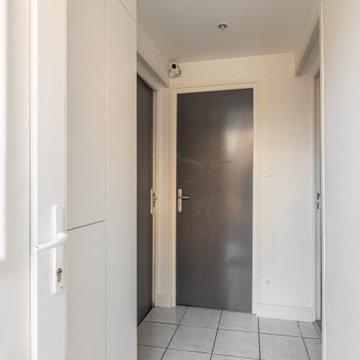
Dans l'entrée, il fallait cacher le vieux compteur électrique. Un meuble composé d'éléments modulables ont permis de rassembler chaussures, gants et bonnets, et a permis d'encastrer le compteur
Astuce : sur la porte du placard, une feuille permet de suivre les index à chaque relève
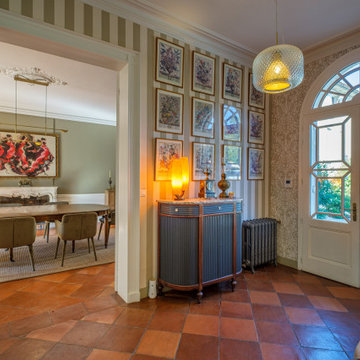
Réalisation d'un reportage photo complet suite à la finalisation du chantier de décoration de la maison.
This is an example of a large classic foyer in Bordeaux with beige walls, terracotta flooring, a double front door, a white front door, red floors, a drop ceiling and wallpapered walls.
This is an example of a large classic foyer in Bordeaux with beige walls, terracotta flooring, a double front door, a white front door, red floors, a drop ceiling and wallpapered walls.
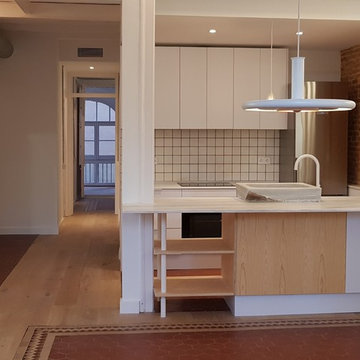
SE abre al salon y la cocina el antiguo pasillo distribudor , se consigue una entrada de luz natural a toda la vivienda
Medium sized urban foyer in Barcelona with white walls, terracotta flooring, a single front door, a white front door and multi-coloured floors.
Medium sized urban foyer in Barcelona with white walls, terracotta flooring, a single front door, a white front door and multi-coloured floors.
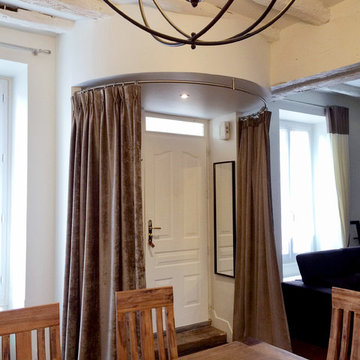
Entrée après travaux - Rideaux de velours sur tringle inox circulaire.
Crédits EDECO Rénovation
Photo of a traditional front door in Clermont-Ferrand with white walls, terracotta flooring and a white front door.
Photo of a traditional front door in Clermont-Ferrand with white walls, terracotta flooring and a white front door.
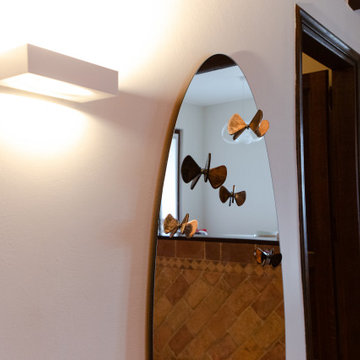
Dettaglio dello specchio e delle farfalle di MoggDesign, oltre che alla lampada con luce led neutra biemissiva.
Il pavimento è un cotto toscano rettangolare, come l'assito del soffitto; le travi invece sono in castagno, volutamente anticato.
La parete del camino, il pavimento e le travi sono i veri protagonisti della zona giorno, di conseguenza tutti gli altri arredi sono molto semplici e lineari
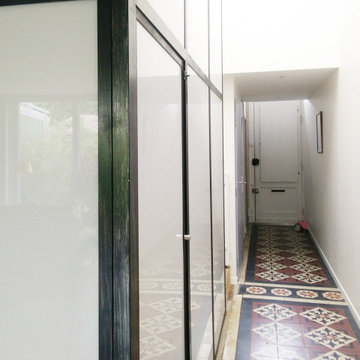
Medium sized contemporary entrance in Bordeaux with white walls, terracotta flooring, a single front door, a white front door and red floors.
Entrance with Terracotta Flooring and a White Front Door Ideas and Designs
4