Entrance with Terracotta Flooring and a White Front Door Ideas and Designs
Refine by:
Budget
Sort by:Popular Today
1 - 20 of 125 photos
Item 1 of 3
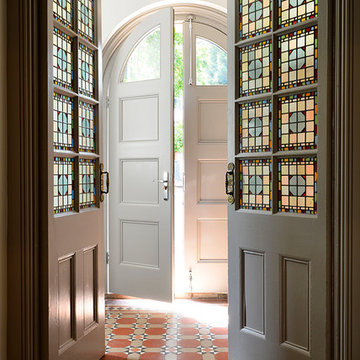
Photo of a medium sized victorian vestibule in Surrey with white walls, terracotta flooring, a double front door and a white front door.

Design ideas for a small rural boot room in Chicago with grey walls, terracotta flooring, a single front door, a white front door, multi-coloured floors, a wallpapered ceiling and wallpapered walls.
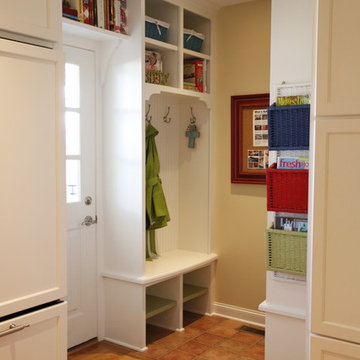
We are a full service, residential design/build company specializing in large remodels and whole house renovations. Our way of doing business is dynamic, interactive and fully transparent. It's your house, and it's your money. Recognition of this fact is seen in every facet of our business because we respect our clients enough to be honest about the numbers. In exchange, they trust us to do the right thing. Pretty simple when you think about it.
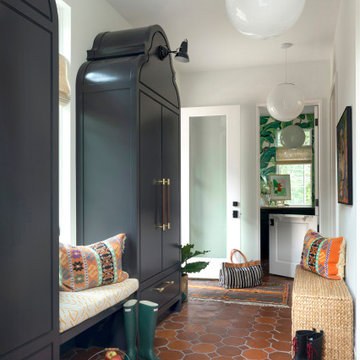
Interior Design: Lucy Interior Design | Builder: Detail Homes | Landscape Architecture: TOPO | Photography: Spacecrafting
Inspiration for a small bohemian boot room in Minneapolis with white walls, terracotta flooring, a single front door and a white front door.
Inspiration for a small bohemian boot room in Minneapolis with white walls, terracotta flooring, a single front door and a white front door.
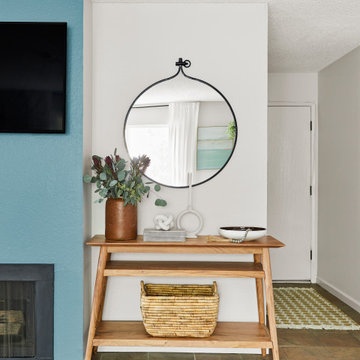
The Bam House freshened up an otherwise generic and boring condo. We gave the living room and dining room unique looks, different from any of the other units.
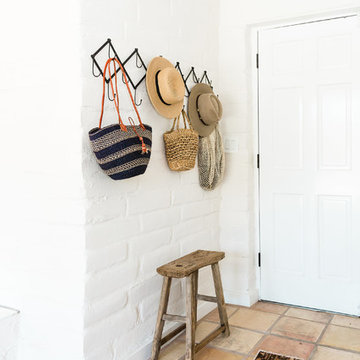
Photo of an entrance in San Diego with white walls, terracotta flooring, a single front door and a white front door.
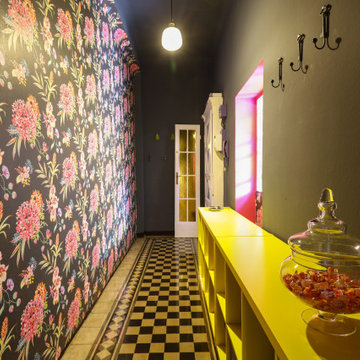
INGRESSO ACCENT
Design ideas for a large eclectic foyer in Milan with multi-coloured walls, terracotta flooring, a single front door, a white front door, multi-coloured floors and wallpapered walls.
Design ideas for a large eclectic foyer in Milan with multi-coloured walls, terracotta flooring, a single front door, a white front door, multi-coloured floors and wallpapered walls.
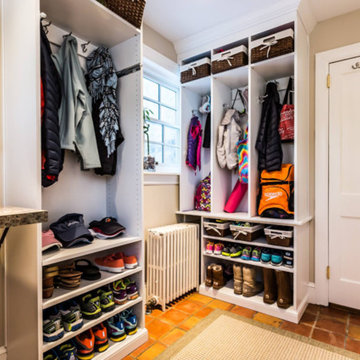
This is an example of a medium sized classic boot room in San Diego with beige walls, terracotta flooring, a single front door, a white front door and brown floors.

Alterations to an idyllic Cotswold Cottage in Gloucestershire. The works included complete internal refurbishment, together with an entirely new panelled Dining Room, a small oak framed bay window extension to the Kitchen and a new Boot Room / Utility extension.
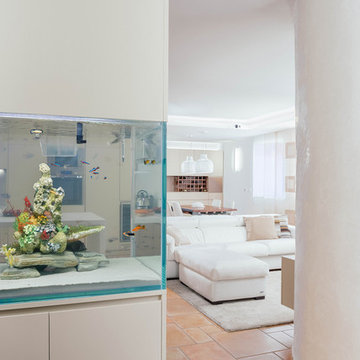
Foto di Gabriele Rivoli
Contemporary foyer in Naples with white walls, terracotta flooring, a single front door and a white front door.
Contemporary foyer in Naples with white walls, terracotta flooring, a single front door and a white front door.
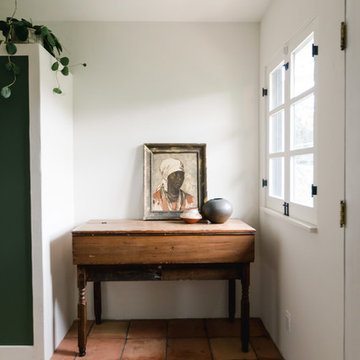
Photo of a medium sized foyer in Los Angeles with white walls, terracotta flooring, a single front door, a white front door and red floors.
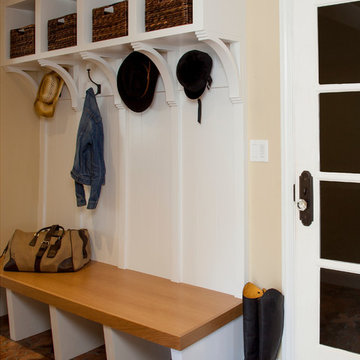
Mud room in 1930's vintage Marina home.
Architect: Gary Ahern
Photography: Lisa Sze
Small mediterranean boot room in San Francisco with beige walls, terracotta flooring, a single front door and a white front door.
Small mediterranean boot room in San Francisco with beige walls, terracotta flooring, a single front door and a white front door.
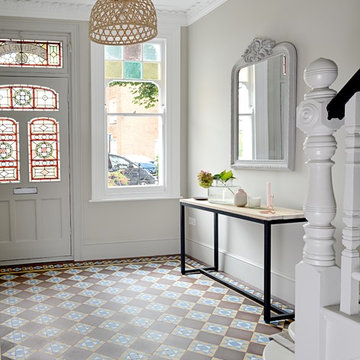
Valerie Bernardini
Classic foyer in London with grey walls, terracotta flooring, a single front door and a white front door.
Classic foyer in London with grey walls, terracotta flooring, a single front door and a white front door.
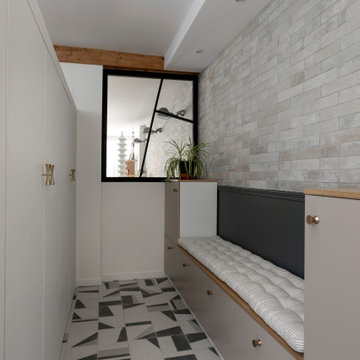
L'entrée avec son banc, les rangements bas / muraux et son grand placard. La verrière a été fabriqué avec une ossature en bois peint.
This is an example of a medium sized industrial foyer in Paris with grey walls, terracotta flooring, a single front door, a white front door, grey floors and brick walls.
This is an example of a medium sized industrial foyer in Paris with grey walls, terracotta flooring, a single front door, a white front door, grey floors and brick walls.
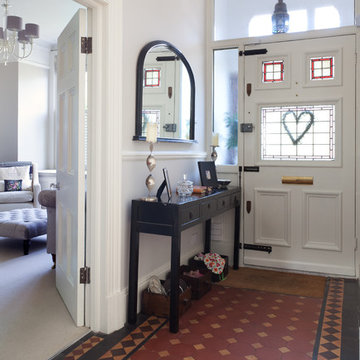
Photo of a victorian front door in London with green walls, a single front door, a white front door, terracotta flooring and a dado rail.
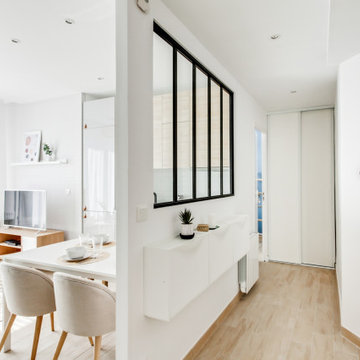
Cet appartement de 65m2, tout en longueur et desservi par un grand couloir n'avait pas été rénové depuis les années 60. Les espaces étaient mal agencés, il ne disposait que d'une seule chambre, d'une cuisine fermé, d'un double séjour et d'une salle d'eau avec WC non séparé.
L'enjeu était d'y créer un T4 et donc de rajouter 2 chambres supplémentaires ! La structure en béton dite "poteaux / poutres" nous a permis d'abattre de nombreuses cloisons.
L'ensemble des surfaces ont été rénovées, la cuisine à rejoint la pièce de vie, le WC à retrouvé son indépendance et de grandes chambres ont été crées.
J'ai apporté un soin particulier à la luminosité de cet appartement, et ce, dès l'entrée grâce à l'installation d'une verrière qui éclaircie et modernise l'ensemble des espaces communicants.
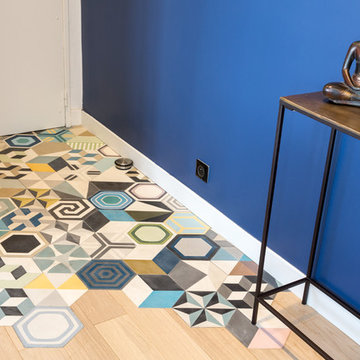
Stephane vasco
This is an example of a small modern front door in Paris with blue walls, terracotta flooring, a single front door, a white front door and multi-coloured floors.
This is an example of a small modern front door in Paris with blue walls, terracotta flooring, a single front door, a white front door and multi-coloured floors.
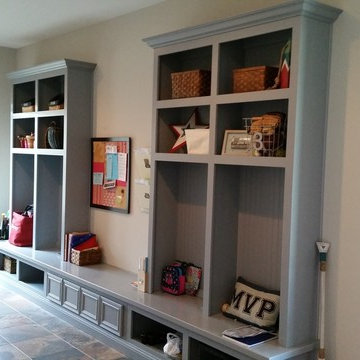
Medium sized classic boot room in Atlanta with beige walls, terracotta flooring, a single front door and a white front door.
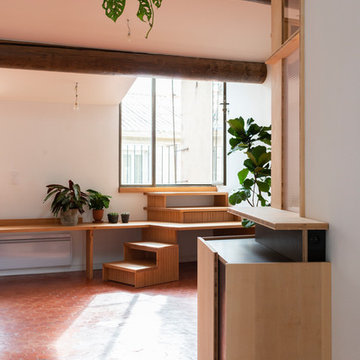
La Lanterne - la sensation de bien-être à habiter Rénovation complète d’un appartement marseillais du centre-ville avec une approche très singulière et inédite « d'architecte artisan ». Le processus de conception est in situ, et « menuisé main », afin de proposer un habitat transparent et qui fait la part belle au bois! Situé au quatrième et dernier étage d'un immeuble de type « trois fenêtres » en façade sur rue, 60m2 acquis sous la forme très fragmentée d'anciennes chambres de bonnes et débarras sous pente, cette situation à permis de délester les cloisons avec comme pari majeur de placer les pièces d'eau les plus intimes, au cœur d'une « maison » voulue traversante et transparente. Les pièces d'eau sont devenues comme un petit pavillon « lanterne » à la fois discret bien que central, aux parois translucides orientées sur chacune des pièces qu'il contribue à définir, agrandir et éclairer : • entrée avec sa buanderie cachée, • bibliothèque pour la pièce à vivre • grande chambre transformable en deux • mezzanine au plus près des anciens mâts de bateau devenus les poutres et l'âme de la toiture et du plafond. • cage d’escalier devenue elle aussi paroi translucide pour intégrer le puit de lumière naturelle. Et la terrasse, surélevée d'un mètre par rapport à l'ensemble, au lieu d'en être coupée, lui donne, en contrepoint des hauteurs sous pente, une sensation « cosy » de contenance. Tout le travail sur mesure en bois a été « menuisé » in situ par l’architecte-artisan lui-même (pratique autodidacte grâce à son collectif d’architectes làBO et son père menuisier). Au résultat : la sédimentation, la sculpture progressive voire même le « jardinage » d'un véritable lieu, plutôt que la « livraison » d'un espace préconçu. Le lieu conçu non seulement de façon très visuelle, mais aussi très hospitalière pour accueillir et marier les présences des corps, des volumes, des matières et des lumières : la pierre naturelle du mur maître, le bois vieilli des poutres, les tomettes au sol, l’acier, le verre, le polycarbonate, le sycomore et le hêtre.
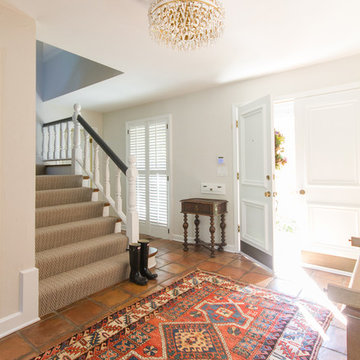
Inspiration for a medium sized classic foyer in Kansas City with white walls, terracotta flooring, a double front door and a white front door.
Entrance with Terracotta Flooring and a White Front Door Ideas and Designs
1