Entrance with Terracotta Flooring and a White Front Door Ideas and Designs
Sort by:Popular Today
81 - 100 of 125 photos
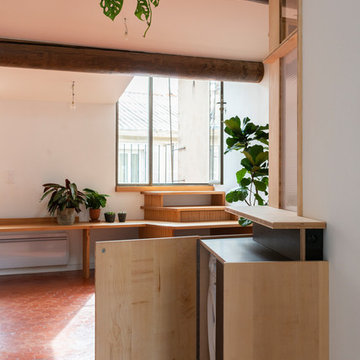
La Lanterne - la sensation de bien-être à habiter Rénovation complète d’un appartement marseillais du centre-ville avec une approche très singulière et inédite « d'architecte artisan ». Le processus de conception est in situ, et « menuisé main », afin de proposer un habitat transparent et qui fait la part belle au bois! Situé au quatrième et dernier étage d'un immeuble de type « trois fenêtres » en façade sur rue, 60m2 acquis sous la forme très fragmentée d'anciennes chambres de bonnes et débarras sous pente, cette situation à permis de délester les cloisons avec comme pari majeur de placer les pièces d'eau les plus intimes, au cœur d'une « maison » voulue traversante et transparente. Les pièces d'eau sont devenues comme un petit pavillon « lanterne » à la fois discret bien que central, aux parois translucides orientées sur chacune des pièces qu'il contribue à définir, agrandir et éclairer : • entrée avec sa buanderie cachée, • bibliothèque pour la pièce à vivre • grande chambre transformable en deux • mezzanine au plus près des anciens mâts de bateau devenus les poutres et l'âme de la toiture et du plafond. • cage d’escalier devenue elle aussi paroi translucide pour intégrer le puit de lumière naturelle. Et la terrasse, surélevée d'un mètre par rapport à l'ensemble, au lieu d'en être coupée, lui donne, en contrepoint des hauteurs sous pente, une sensation « cosy » de contenance. Tout le travail sur mesure en bois a été « menuisé » in situ par l’architecte-artisan lui-même (pratique autodidacte grâce à son collectif d’architectes làBO et son père menuisier). Au résultat : la sédimentation, la sculpture progressive voire même le « jardinage » d'un véritable lieu, plutôt que la « livraison » d'un espace préconçu. Le lieu conçu non seulement de façon très visuelle, mais aussi très hospitalière pour accueillir et marier les présences des corps, des volumes, des matières et des lumières : la pierre naturelle du mur maître, le bois vieilli des poutres, les tomettes au sol, l’acier, le verre, le polycarbonate, le sycomore et le hêtre.
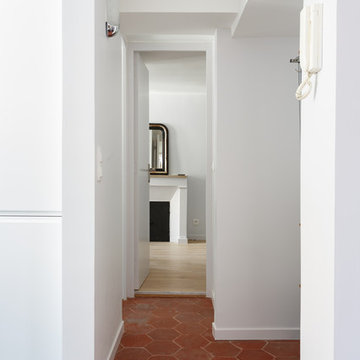
This is an example of a small hallway in Other with white walls, terracotta flooring, a single front door, a white front door and red floors.
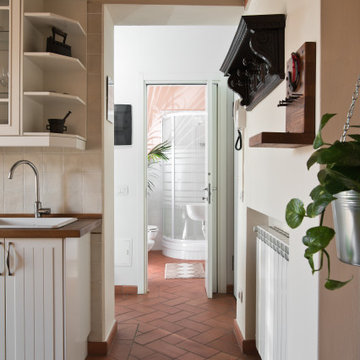
Committenti: Fabio & Ilaria. Ripresa fotografica: impiego obiettivo 28mm su pieno formato; macchina su treppiedi con allineamento ortogonale dell'inquadratura; impiego luce naturale esistente con l'ausilio di luci flash e luci continue 5500°K. Post-produzione: aggiustamenti base immagine; fusione manuale di livelli con differente esposizione per produrre un'immagine ad alto intervallo dinamico ma realistica; rimozione elementi di disturbo. Obiettivo commerciale: realizzazione fotografie di complemento ad annunci su siti web di affitti come Airbnb, Booking, eccetera; pubblicità su social network.
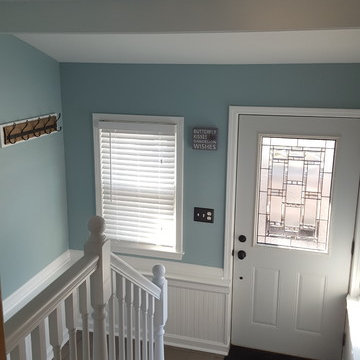
Matt Sayers
Inspiration for a medium sized traditional boot room in Detroit with blue walls, terracotta flooring, a single front door and a white front door.
Inspiration for a medium sized traditional boot room in Detroit with blue walls, terracotta flooring, a single front door and a white front door.
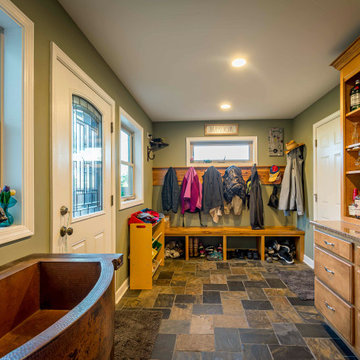
Medium sized traditional boot room in Chicago with terracotta flooring, brown floors, a wallpapered ceiling, grey walls, a single front door, a white front door and wainscoting.
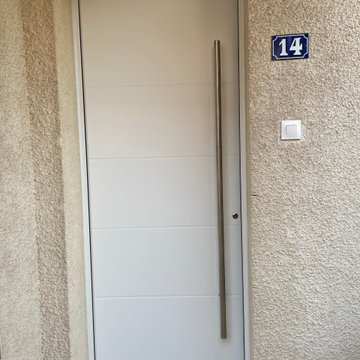
Porte aluminium, blanc 9016, sans vitrage, tirant extérieure, modèle B2
Photo of a medium sized contemporary front door in Paris with beige walls, terracotta flooring, a single front door, a white front door and orange floors.
Photo of a medium sized contemporary front door in Paris with beige walls, terracotta flooring, a single front door, a white front door and orange floors.
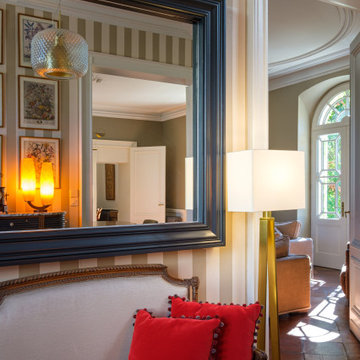
Réalisation d'un reportage photo complet suite à la finalisation du chantier de décoration de la maison.
Large traditional foyer in Bordeaux with beige walls, terracotta flooring, a double front door, a white front door, red floors, a drop ceiling and wallpapered walls.
Large traditional foyer in Bordeaux with beige walls, terracotta flooring, a double front door, a white front door, red floors, a drop ceiling and wallpapered walls.
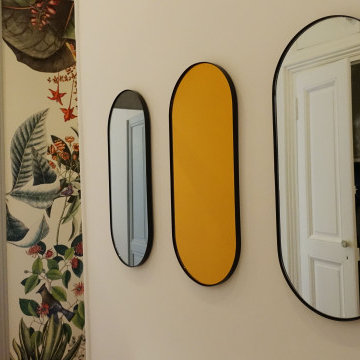
Afin d'illuminer cette entrée d'appartement, trois miroirs colorés nous accueillent. Un papier peint "fresque" permet d'habiller le couloir.
Photo of a medium sized contemporary hallway in Paris with white walls, terracotta flooring, a double front door and a white front door.
Photo of a medium sized contemporary hallway in Paris with white walls, terracotta flooring, a double front door and a white front door.
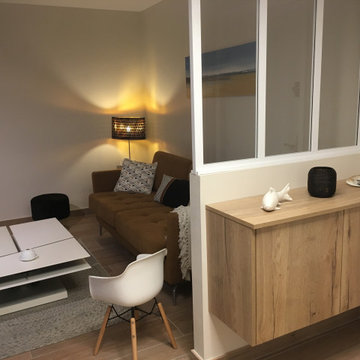
Meuble d'entrée et verrière séparative sur mesure.
Photo of a small beach style foyer in Bordeaux with white walls, terracotta flooring, a single front door, a white front door and beige floors.
Photo of a small beach style foyer in Bordeaux with white walls, terracotta flooring, a single front door, a white front door and beige floors.
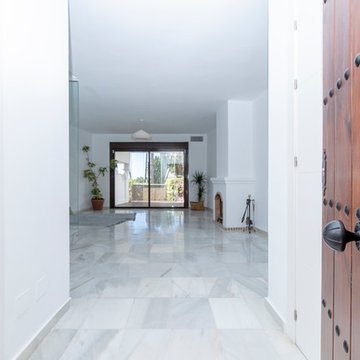
Medium sized mediterranean front door in Malaga with white walls, terracotta flooring, a single front door, a white front door and brown floors.
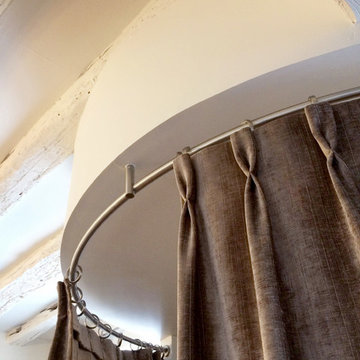
Entrée après travaux - Détail des rideaux de velours sur tringle inox circulaire.
Crédits EDECO Rénovation
Photo of a classic front door in Clermont-Ferrand with white walls, terracotta flooring and a white front door.
Photo of a classic front door in Clermont-Ferrand with white walls, terracotta flooring and a white front door.
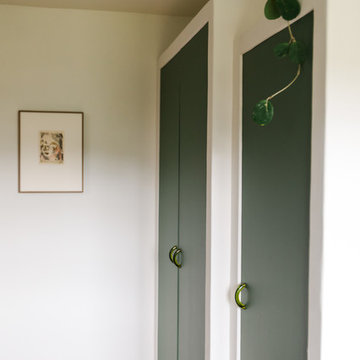
Inspiration for a medium sized foyer in Los Angeles with white walls, terracotta flooring, a single front door, a white front door and red floors.
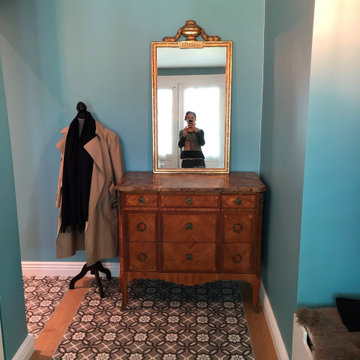
Modification d'une entrée : remplacement des sols en carrelage par des carreaux de ciment et parquets, choix des couleurs pour les murs, mise en peinture, pose de plinthes, dépose de spots au plafond, choix de mobiliers
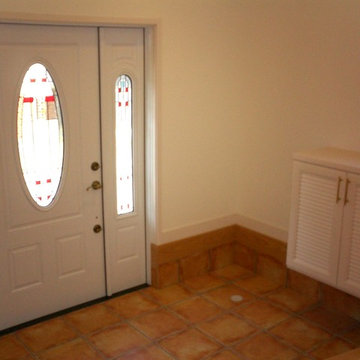
玄関ホール内部。
床はテラコッタタイル貼り。壁はドライウォール。
Inspiration for a hallway in Other with white walls, terracotta flooring, a double front door, a white front door and brown floors.
Inspiration for a hallway in Other with white walls, terracotta flooring, a double front door, a white front door and brown floors.
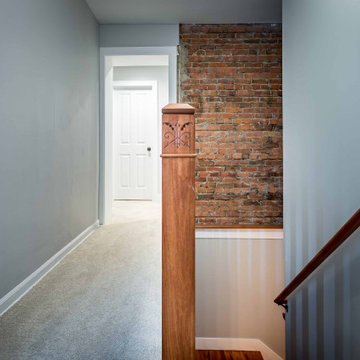
Photo of a small rural hallway in Chicago with grey walls, terracotta flooring, a single front door, a white front door, multi-coloured floors, a wallpapered ceiling and wallpapered walls.
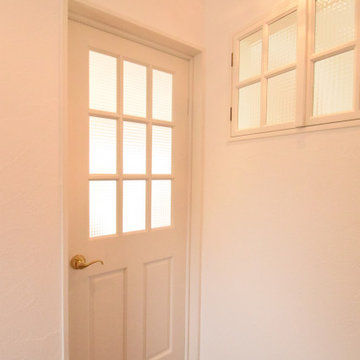
リビングと玄関をつなげる白い室内扉
Inspiration for a medium sized rural front door in Tokyo Suburbs with white walls, terracotta flooring, a single front door, a white front door and orange floors.
Inspiration for a medium sized rural front door in Tokyo Suburbs with white walls, terracotta flooring, a single front door, a white front door and orange floors.
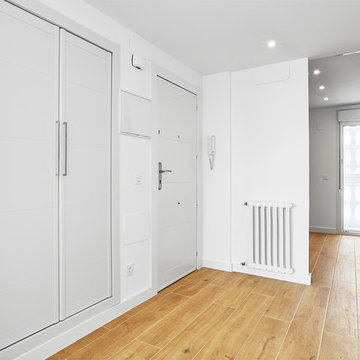
Small scandi hallway in Other with white walls, terracotta flooring, a single front door, a white front door and yellow floors.
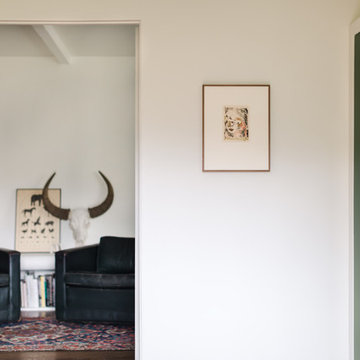
Inspiration for a medium sized foyer in Los Angeles with white walls, terracotta flooring, a single front door, a white front door and red floors.
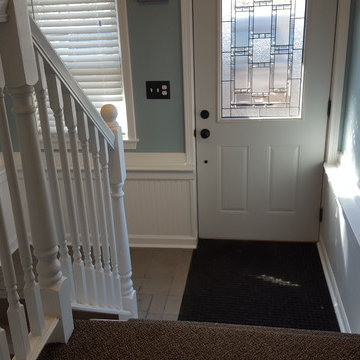
Matt Sayers
Photo of a medium sized traditional boot room in Detroit with blue walls, terracotta flooring, a single front door and a white front door.
Photo of a medium sized traditional boot room in Detroit with blue walls, terracotta flooring, a single front door and a white front door.
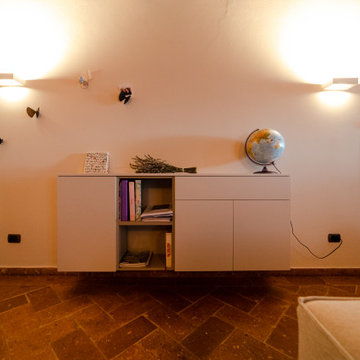
Il mobile dell'ingresso è molto semplice ma contenitivo, a sinistra inoltre abbiamo degli appendiabiti di MoggDesign a forma di farfalla ed a destra la specchiera dello stesso modello e marchio.
Il pavimento è un cotto toscano rettangolare, come l'assito del soffitto; le travi invece sono in castagno, volutamente anticato.
La parete del camino, il pavimento e le travi sono i veri protagonisti della zona giorno, di conseguenza tutti gli altri arredi sono molto semplici e lineari
Entrance with Terracotta Flooring and a White Front Door Ideas and Designs
5