Entrance with White Walls and Slate Flooring Ideas and Designs
Refine by:
Budget
Sort by:Popular Today
41 - 60 of 855 photos
Item 1 of 3
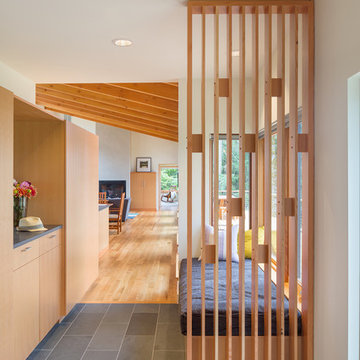
The sloping site for this modest, two-bedroom house provides views through an oak savanna to Oregon’s Yamhill Valley and the Coastal Mountain Range. Our clients asked for a simple, modern, comfortable house that took advantage of both close and distant views. It’s long bar-shaped plan allows for views from each space, maximum day-lighting and natural ventilation. Centered in the bar is the great room, which includes the living, dining, and kitchen spaces. To one side is a large deck and a terrace off the other. The material palette is simple: beams, windows, doors, and cabinets are all Douglas Fir and the floors are all either hardwood or slate.
Josh Partee Architectural Photographer
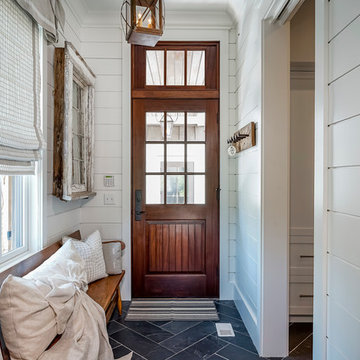
Photo: Tom Jenkins
TomJenkinsksFilms.com
Farmhouse vestibule in Atlanta with white walls, slate flooring, a single front door and a dark wood front door.
Farmhouse vestibule in Atlanta with white walls, slate flooring, a single front door and a dark wood front door.
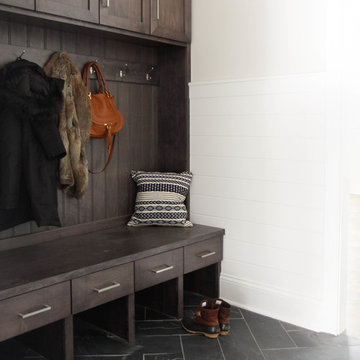
This is an example of a large traditional boot room in Chicago with white walls, slate flooring and black floors.
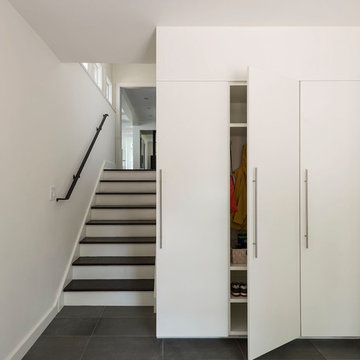
Renovation and addition of a 1940's Colonial into a family home that's modern, cool and classic. White interiors, dark floors, open plan, loads of natural light and easy access to outdoors makes this perfect for family and entertaining. Traditional meets modern. Award winning project . Judges say : "This renovation balances traditional attributes with modern clarity.
Photo: Matthew Williams
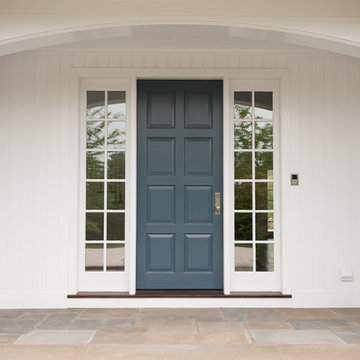
Upstate Door makes hand-crafted custom, semi-custom and standard interior and exterior doors from a full array of wood species and MDF materials. Custom 8 panel blue painted wood door with full-length 12 lite sidelites

Everything in the right place. A light and sun-filled space with customized storage for a busy family. Photography by Aaron Usher III. Styling by Liz Pinto.

Inspiration for a small rural foyer in Grand Rapids with white walls, slate flooring, a single front door, a medium wood front door and blue floors.
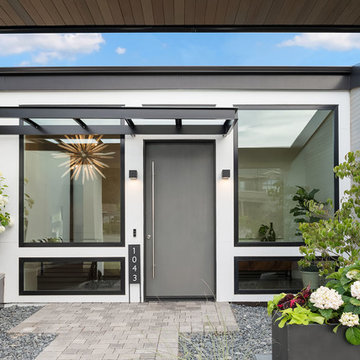
Striking front entrance with large windows and a gray front door.
Inspiration for a large contemporary front door in Seattle with white walls, slate flooring, a single front door, a grey front door and grey floors.
Inspiration for a large contemporary front door in Seattle with white walls, slate flooring, a single front door, a grey front door and grey floors.
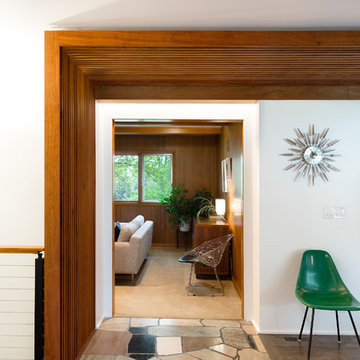
Mid-Century house remodel. Design by aToM. Construction and installation of mahogany structure and custom cabinetry by d KISER design.construct, inc. Photograph by Colin Conces Photography
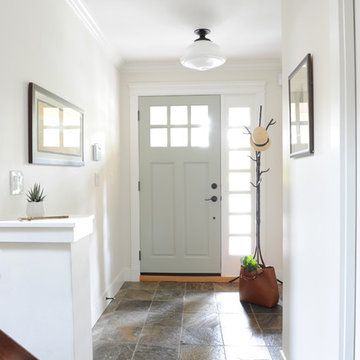
Our clients on this project, a busy young North Vancouver family, requested that we incorporate some important inherited family heirloom pieces into their spaces while keeping to an otherwise modern aesthetic. In order to successfully mix furniture of different styles and periods we kept the wood tones and colour palette consistent, working primarily with walnut and charcoal greys and accenting with bright orange for a bit of fun. The mix of an heirloom walnut dining table with some mid-century dining chairs, a Nelson bubble light fixture, and a few nature inspired pieces like the tree stump tables, make for a finished space that is indeed very modern. Interior design by Lori Steeves of Simply Home Decorating Inc., Photos by Tracey Ayton Photography
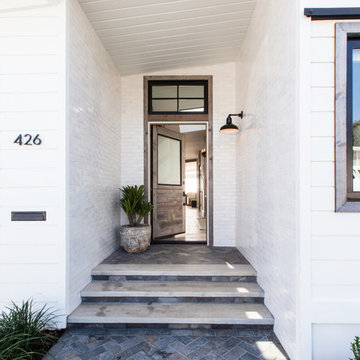
Design ideas for a medium sized beach style front door in Orange County with white walls, a single front door, a medium wood front door, slate flooring and blue floors.
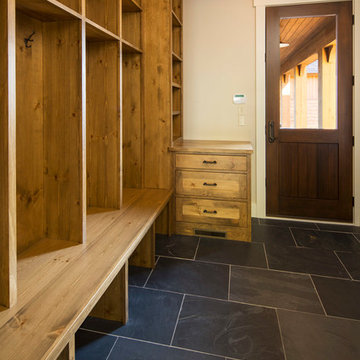
Troy Theis Photography
Medium sized rustic boot room in Minneapolis with white walls, slate flooring, a single front door, a medium wood front door and feature lighting.
Medium sized rustic boot room in Minneapolis with white walls, slate flooring, a single front door, a medium wood front door and feature lighting.
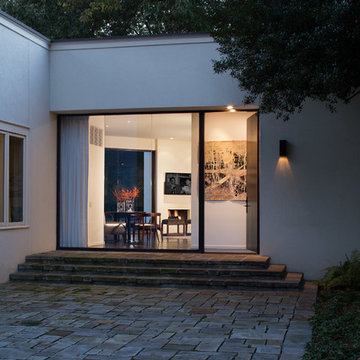
The bones of this house were modern with a stucco exterior and a flat roof. The exterior was edited to maximize it's potential. Previously, it had been a bit confused about being modern. At the entry, there was a panned entry surround, and lanterns, with Georgian detailing. We omitted all of the traditional overlays that had been incorporated from a previous owner.
Carlton Edwards provided the architecture, the interiors, and the landscape design for the house.
Interiors: Carlton Edwards in collaboration w/ Greg Baudouin
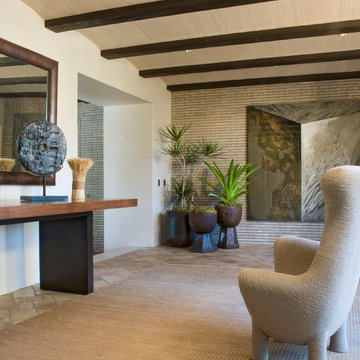
The design for this Montecito estate fuses valley richness with contemporary refinement, creating a clean, modern space infusing earth-inspired, organic elements.
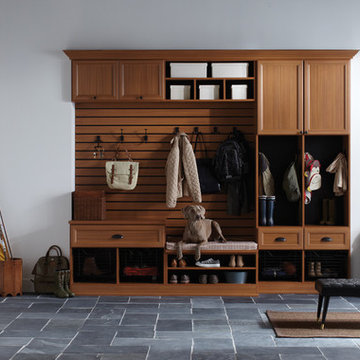
Traditional-styled Mudroom with Five-Piece Door & Drawer Faces
Inspiration for a medium sized classic boot room in Hawaii with white walls, slate flooring, a single front door, a white front door and grey floors.
Inspiration for a medium sized classic boot room in Hawaii with white walls, slate flooring, a single front door, a white front door and grey floors.
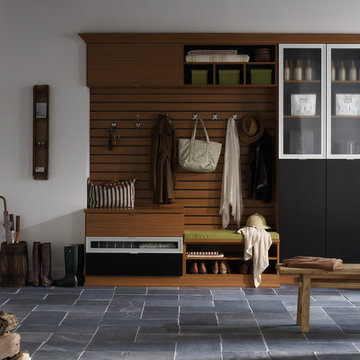
Contemporary Mudroom with Narrow Reed Glass Accents
This is an example of a medium sized classic boot room in Santa Barbara with white walls, slate flooring, a white front door and a single front door.
This is an example of a medium sized classic boot room in Santa Barbara with white walls, slate flooring, a white front door and a single front door.

photo by Jeffery Edward Tryon
Design ideas for a medium sized retro front door in Philadelphia with white walls, slate flooring, a pivot front door, a medium wood front door, grey floors and a drop ceiling.
Design ideas for a medium sized retro front door in Philadelphia with white walls, slate flooring, a pivot front door, a medium wood front door, grey floors and a drop ceiling.
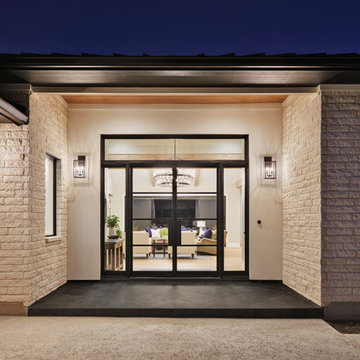
Craig Washburn
This is an example of a large country front door in Austin with white walls, slate flooring, a double front door, a glass front door and black floors.
This is an example of a large country front door in Austin with white walls, slate flooring, a double front door, a glass front door and black floors.

Nat Rea
Photo of a small country boot room in Boston with white walls, slate flooring, a single front door, a blue front door and blue floors.
Photo of a small country boot room in Boston with white walls, slate flooring, a single front door, a blue front door and blue floors.

Architekt: Möhring Architekten
Fotograf: Stefan Melchior
Medium sized contemporary boot room in Berlin with white walls, slate flooring, a single front door and a glass front door.
Medium sized contemporary boot room in Berlin with white walls, slate flooring, a single front door and a glass front door.
Entrance with White Walls and Slate Flooring Ideas and Designs
3