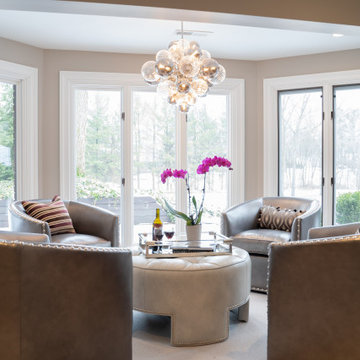Expansive and Small Basement Ideas and Designs
Sort by:Popular Today
1 - 20 of 4,467 photos
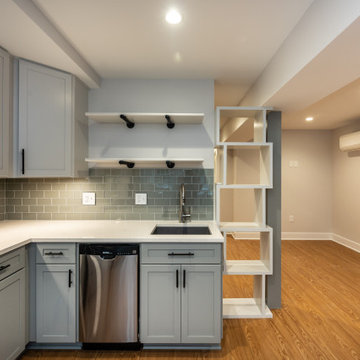
This chic and contemporary basement renovation is for an accessory apartment dwelling. Its intriguing spatial configuration transforms an ordinary unfinished basement into a lofty and trendy apartment with a relatively high ceiling, delectable color palette, and day-lighting.

The lower level was updated to create a light and bright space, perfect for guests.
Expansive midcentury look-out basement in Portland with white walls, light hardwood flooring, brown floors and panelled walls.
Expansive midcentury look-out basement in Portland with white walls, light hardwood flooring, brown floors and panelled walls.

Basement remodel with living room, bedroom, bathroom, and storage closets
This is an example of an expansive classic look-out basement in Other with blue walls, vinyl flooring and brown floors.
This is an example of an expansive classic look-out basement in Other with blue walls, vinyl flooring and brown floors.

Small scandi basement in DC Metro with white walls, limestone flooring and grey floors.
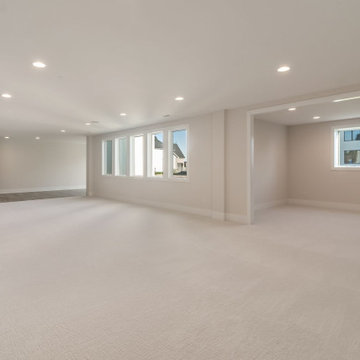
Inspiration for an expansive walk-out basement in Chicago with a home bar, beige walls and carpet.

This LVP driftwood-inspired design balances overcast grey hues with subtle taupes. A smooth, calming style with a neutral undertone that works with all types of decor.The Modin Rigid luxury vinyl plank flooring collection is the new standard in resilient flooring. Modin Rigid offers true embossed-in-register texture, creating a surface that is convincing to the eye and to the touch; a low sheen level to ensure a natural look that wears well over time; four-sided enhanced bevels to more accurately emulate the look of real wood floors; wider and longer waterproof planks; an industry-leading wear layer; and a pre-attached underlayment.
The Modin Rigid luxury vinyl plank flooring collection is the new standard in resilient flooring. Modin Rigid offers true embossed-in-register texture, creating a surface that is convincing to the eye and to the touch; a low sheen level to ensure a natural look that wears well over time; four-sided enhanced bevels to more accurately emulate the look of real wood floors; wider and longer waterproof planks; an industry-leading wear layer; and a pre-attached underlayment.

The new basement rec room featuring the TV mounted on the orginal exposed brick chimney
Photo of a small rustic look-out basement in Chicago with grey walls, vinyl flooring and brown floors.
Photo of a small rustic look-out basement in Chicago with grey walls, vinyl flooring and brown floors.
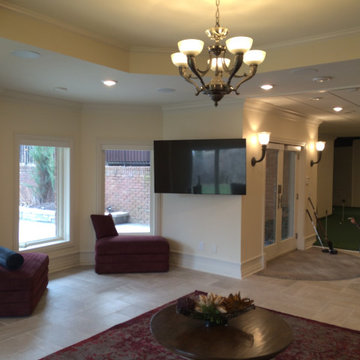
Design ideas for an expansive classic walk-out basement in Chicago with beige walls, porcelain flooring, no fireplace and grey floors.
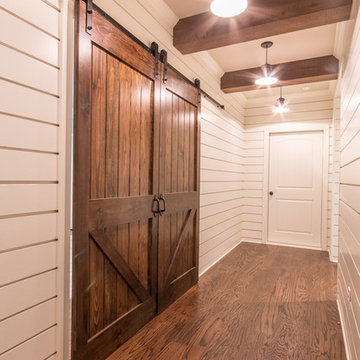
Small rural look-out basement in Atlanta with white walls, dark hardwood flooring, no fireplace and brown floors.

Glass front cabinetry and custom wine racks create plenty of storage for barware and libations.
Photo credit: Perko Photography
Expansive classic look-out basement in Boston with grey walls, porcelain flooring, no fireplace and brown floors.
Expansive classic look-out basement in Boston with grey walls, porcelain flooring, no fireplace and brown floors.

Game On is a lower level entertainment space designed for a large family. We focused on casual comfort with an injection of spunk for a lounge-like environment filled with fun and function. Architectural interest was added with our custom feature wall of herringbone wood paneling, wrapped beams and navy grasscloth lined bookshelves flanking an Ann Sacks marble mosaic fireplace surround. Blues and greens were contrasted with stark black and white. A touch of modern conversation, dining, game playing, and media lounge zones allow for a crowd to mingle with ease. With a walk out covered terrace, full kitchen, and blackout drapery for movie night, why leave home?
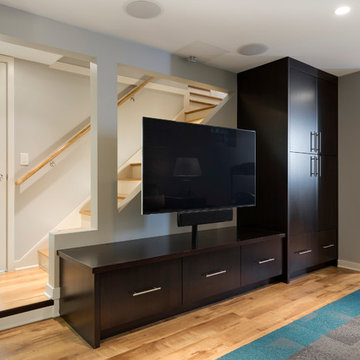
Our client was looking for a light, bright basement in her 1940's home. She wanted a space to retreat on hot summer days as well as a multi-purpose space for working out, guests to sleep and watch movies with friends. The basement had never been finished and was previously a dark and dingy space to do laundry or to store items.
The contractor cut out much of the existing slab to lower the basement by 5" in the entertainment area so that it felt more comfortable. We wanted to make sure that light from the small window and ceiling lighting would travel throughout the space via frosted glass doors, open stairway, light toned floors and enameled wood work.
Photography by Spacecrafting Photography Inc.

Inspiration for an expansive country walk-out basement in Indianapolis with white walls, carpet and grey floors.
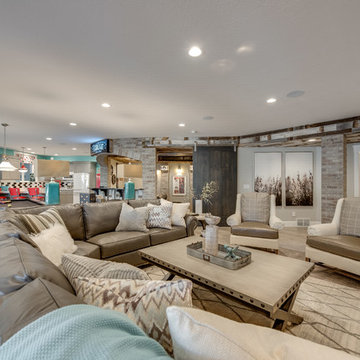
Expansive traditional walk-out basement in Salt Lake City with grey walls, medium hardwood flooring, a brick fireplace surround and brown floors.

Expansive rural fully buried basement in Other with grey walls, laminate floors and beige floors.

Photo: Mars Photo and Design © 2017 Houzz. Underneath the basement stairs is the perfect spot for a custom designed and built bed that has lots of storage. The unique stair railing was custom built and adds interest in the basement remodel done by Meadowlark Design + Build.
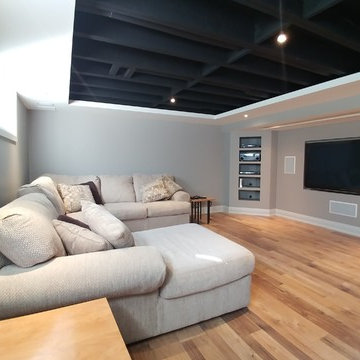
Design ideas for an expansive contemporary fully buried basement in Ottawa with grey walls, laminate floors and no fireplace.

Expansive classic look-out basement in Salt Lake City with grey walls, medium hardwood flooring, a standard fireplace, a brick fireplace surround, brown floors and a game room.
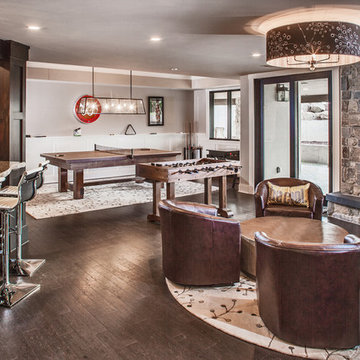
Photo of an expansive traditional walk-out basement in Denver with beige walls, dark hardwood flooring, a standard fireplace and a stone fireplace surround.
Expansive and Small Basement Ideas and Designs
1
