Expansive and Small Basement Ideas and Designs
Refine by:
Budget
Sort by:Popular Today
81 - 100 of 4,469 photos
Item 1 of 3
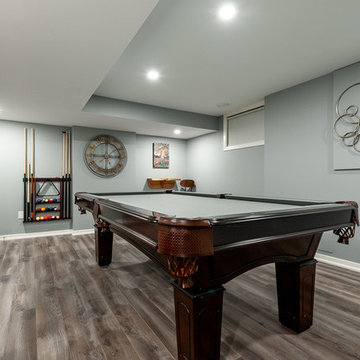
This fun and stylish basement entertainment space is complete with a pool table
Inspiration for a small traditional look-out basement in Ottawa with blue walls, laminate floors, no fireplace and grey floors.
Inspiration for a small traditional look-out basement in Ottawa with blue walls, laminate floors, no fireplace and grey floors.
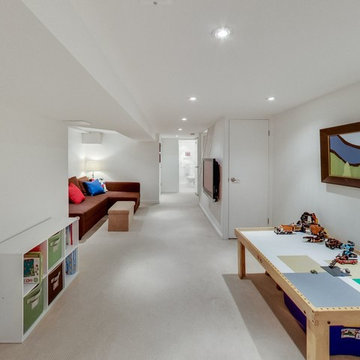
James Benson Group
This is an example of a small contemporary look-out basement in Toronto with white walls, carpet and grey floors.
This is an example of a small contemporary look-out basement in Toronto with white walls, carpet and grey floors.
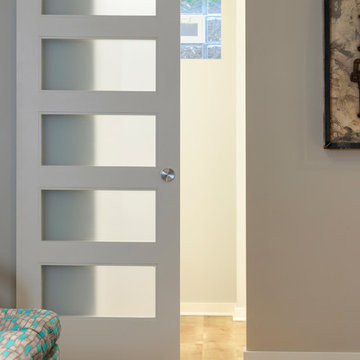
A frosted glass door on a barn track allowed us to transfer light between rooms while allowing for privacy in the bathroom. By placing the door on a track we avoided a door swing in a very small basement.
Photography by Spacecrafting Photography Inc.
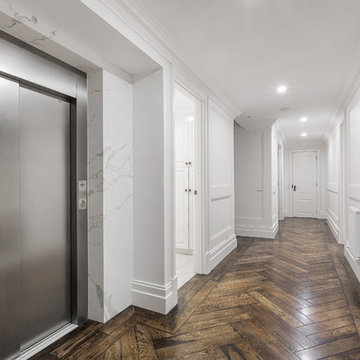
Sam Martin - Four Walls Media
Inspiration for an expansive classic fully buried basement in Melbourne with white walls and dark hardwood flooring.
Inspiration for an expansive classic fully buried basement in Melbourne with white walls and dark hardwood flooring.
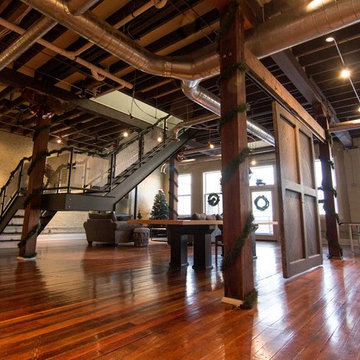
Expansive urban walk-out basement in Orange County with white walls, brown floors and dark hardwood flooring.
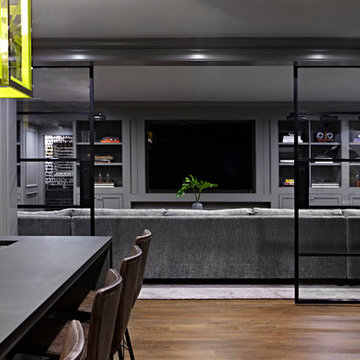
Interior Design, Interior Architecture, Construction Administration, Custom Millwork & Furniture Design by Chango & Co.
Photography by Jacob Snavely
Photo of an expansive classic fully buried basement in New York with grey walls and dark hardwood flooring.
Photo of an expansive classic fully buried basement in New York with grey walls and dark hardwood flooring.
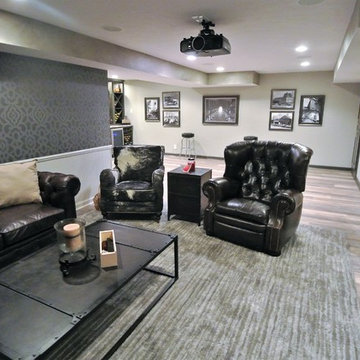
We purchased most the furniture from restoration hardware and Arhaus. The rug is a grey silk. The back walls were painted in light grey and the woodwork was painted dark. Rustic hardwood was laid in the entire basement to open up the space!
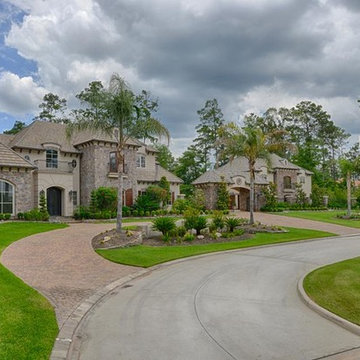
Aradio Zambrano
Inspiration for an expansive contemporary fully buried basement in Houston with beige walls.
Inspiration for an expansive contemporary fully buried basement in Houston with beige walls.
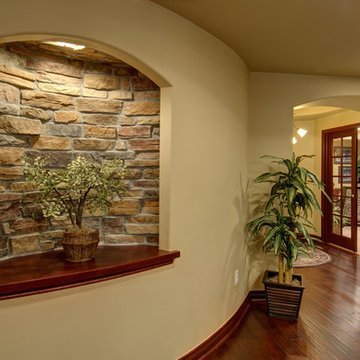
©Finished Basement Company
Arched vase niche and doorway.
This is an example of a small traditional look-out basement in Denver with beige walls, dark hardwood flooring, no fireplace and brown floors.
This is an example of a small traditional look-out basement in Denver with beige walls, dark hardwood flooring, no fireplace and brown floors.
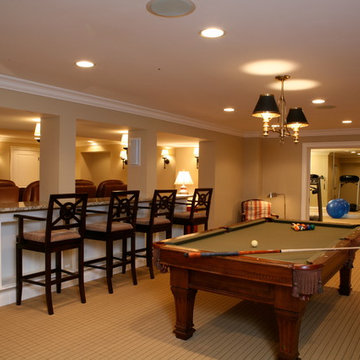
Lower-level family recreation area with theater, bar seating, home gym and pool table.
Expansive traditional fully buried basement in Chicago with beige walls and carpet.
Expansive traditional fully buried basement in Chicago with beige walls and carpet.

A custom designed pool table is flanked by open back sofas, allowing guests to easy access to conversation on all sides of this open plan lower level.
Heidi Zeiger
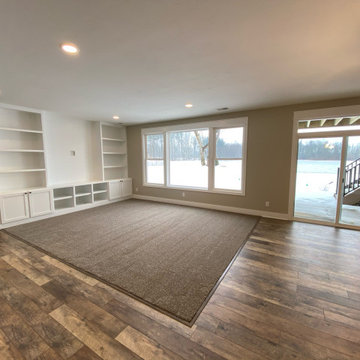
This is an example of an expansive traditional walk-out basement in Grand Rapids with a home bar and vinyl flooring.

This lower level kitchenette/wet bar was designed with Mid Continent Cabinetry’s Vista line. A shaker Yorkshire door style was chosen in HDF (High Density Fiberboard) finished in a trendy Brizo Blue paint color. Vista Cabinetry is full access, frameless cabinetry built for more usable storage space.
The mix of soft, gold tone hardware accents, bold paint color and lots of decorative touches combine to create a wonderful, custom cabinetry look filled with tons of character.

Design ideas for a small traditional basement in Portland with beige walls, porcelain flooring and grey floors.

Photo of a small traditional look-out basement in Detroit with blue walls and laminate floors.

Area under the stairway was finished providing sitting / reading area for children with built-in drawer for toys. Post was framed out. Stairway post, handrail, and balusters are removable to allow furniture to be moved up/down the stairway.

This Milford French country home’s 2,500 sq. ft. basement transformation is just as extraordinary as it is warm and inviting. The M.J. Whelan design team, along with our clients, left no details out. This luxury basement is a beautiful blend of modern and rustic materials. A unique tray ceiling with a hardwood inset defines the space of the full bar. Brookhaven maple custom cabinets with a dark bistro finish and Cambria quartz countertops were used along with state of the art appliances. A brick backsplash and vintage pendant lights with new LED Edison bulbs add beautiful drama. The entertainment area features a custom built-in entertainment center designed specifically to our client’s wishes. It houses a large flat screen TV, lots of storage, display shelves and speakers hidden by speaker fabric. LED accent lighting was strategically installed to highlight this beautiful space. The entertaining area is open to the billiards room, featuring a another beautiful brick accent wall with a direct vent fireplace. The old ugly steel columns were beautifully disguised with raised panel moldings and were used to create and define the different spaces, even a hallway. The exercise room and game space are open to each other and features glass all around to keep it open to the rest of the lower level. Another brick accent wall was used in the game area with hardwood flooring while the exercise room has rubber flooring. The design also includes a rear foyer coming in from the back yard with cubbies and a custom barn door to separate that entry. A playroom and a dining area were also included in this fabulous luxurious family retreat. Stunning Provenza engineered hardwood in a weathered wire brushed combined with textured Fabrica carpet was used throughout most of the basement floor which is heated hydronically. Tile was used in the entry and the new bathroom. The details are endless! Our client’s selections of beautiful furnishings complete this luxurious finished basement. Photography by Jeff Garland Photography
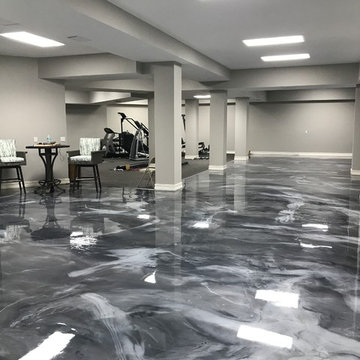
Design ideas for an expansive contemporary fully buried basement in Miami with grey walls, no fireplace and grey floors.
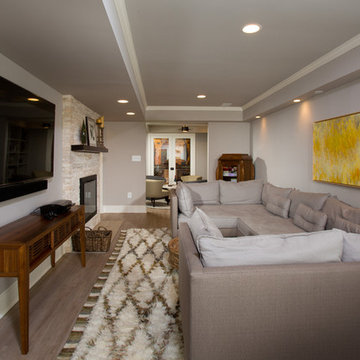
Photography by Greg Hadley Photography
This is an example of a small walk-out basement in DC Metro with grey walls, a standard fireplace and a stone fireplace surround.
This is an example of a small walk-out basement in DC Metro with grey walls, a standard fireplace and a stone fireplace surround.
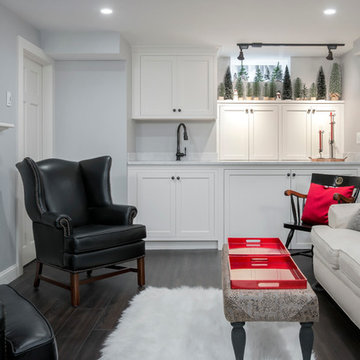
The washer and dryer and plumbing now hides behind the new built in cabinetry that was built and painted to match the stock cabinets ordered by the designer.
Expansive and Small Basement Ideas and Designs
5