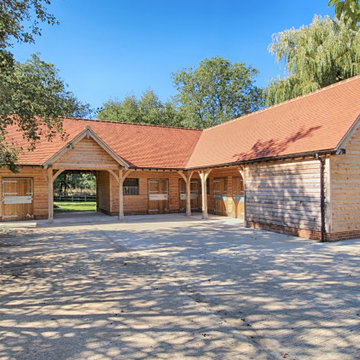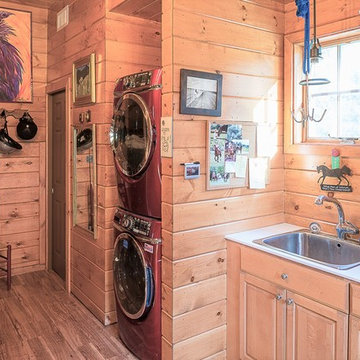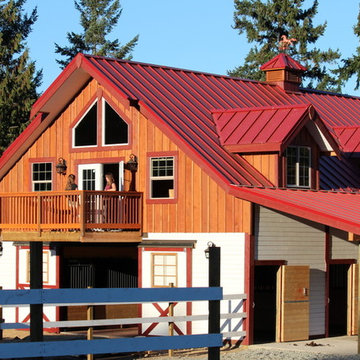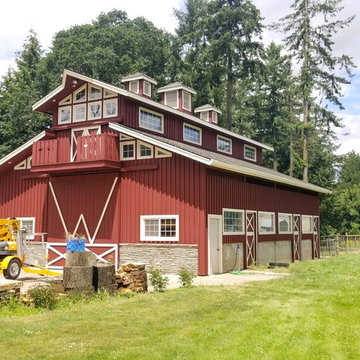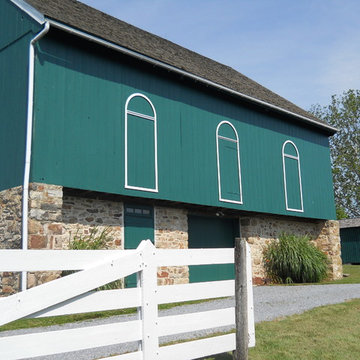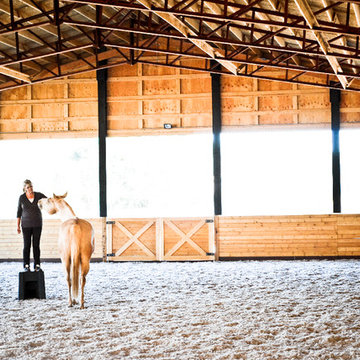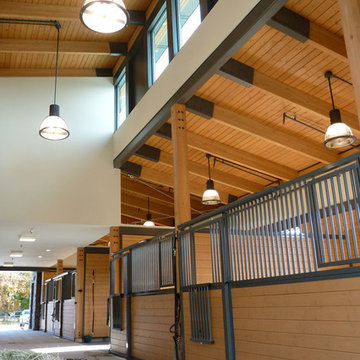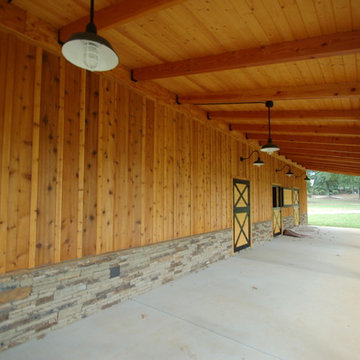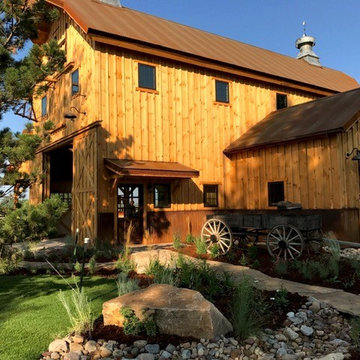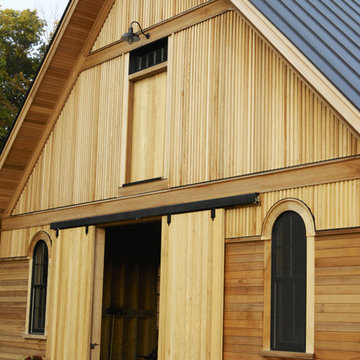Expansive Barn Ideas and Designs
Refine by:
Budget
Sort by:Popular Today
81 - 100 of 213 photos
Item 1 of 3
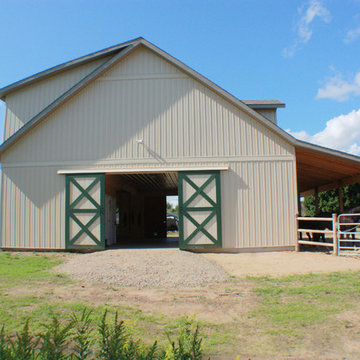
This custom built, 36x36' horse stable has these horses living in luxury with therapeutic flooring systems and separate living quarters. The first floor boasts sliding barn doors on either side, a prep area with wash basin and ample room for storage. The second floor is prepped for future build out which will house a small apartment.
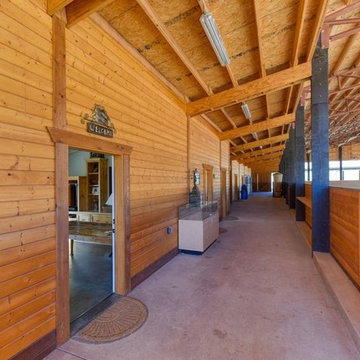
This covered riding arena in Shingle Springs, California houses a full horse arena, horse stalls and living quarters. The arena measures 60’ x 120’ (18 m x 36 m) and uses fully engineered clear-span steel trusses too support the roof. The ‘club’ addition measures 24’ x 120’ (7.3 m x 36 m) and provides viewing areas, horse stalls, wash bay(s) and additional storage. The owners of this structure also worked with their builder to incorporate living space into the building; a full kitchen, bathroom, bedroom and common living area are located within the club portion.
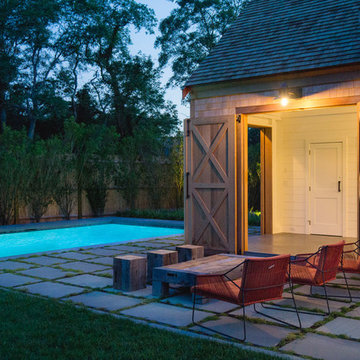
Michael Conway, Means-of-Production
Photo of an expansive farmhouse detached barn in Boston.
Photo of an expansive farmhouse detached barn in Boston.
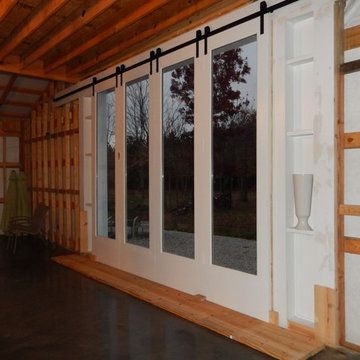
STEEL SLIDING BARN HARDWARE with EXTERIOR 1 LITE WHITE PRIMED WITH DUAL CLEAR TEMPERED GLASS DOOR (SQUARE STICKING) (1-3/4") by ETO Doors
Design ideas for an expansive barn in Los Angeles.
Design ideas for an expansive barn in Los Angeles.
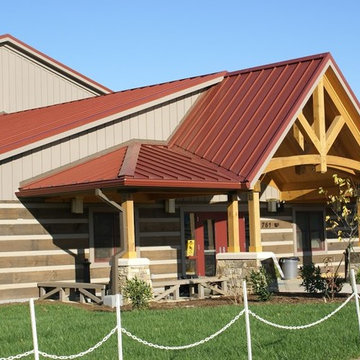
All photos in this section manufactured by Hearthstone Homes
Inspiration for an expansive bohemian detached barn in Charlotte.
Inspiration for an expansive bohemian detached barn in Charlotte.
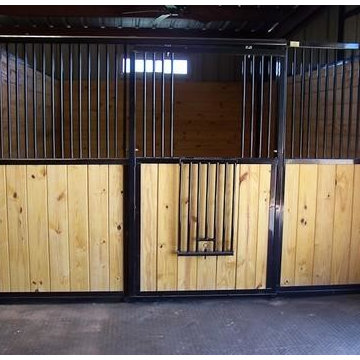
This was a multiple stall horse barn with 2x6 v-joint boards encase in pre made walls and doors for easy installation.
Design ideas for an expansive rustic detached barn in Birmingham.
Design ideas for an expansive rustic detached barn in Birmingham.
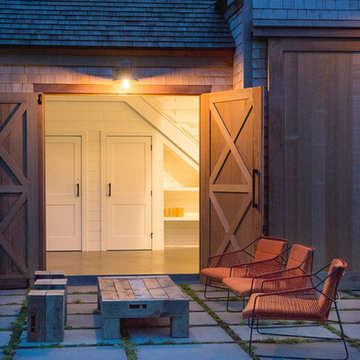
Michael Conway, Means-of-Production
Photo of an expansive country detached barn in Boston.
Photo of an expansive country detached barn in Boston.
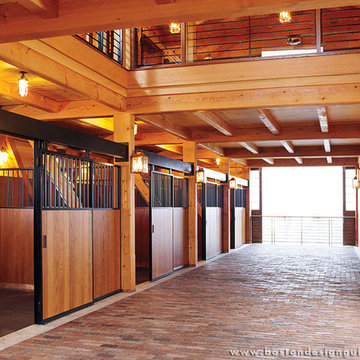
Architecture by Morehouse MacDonald & Associates
Design ideas for an expansive country detached barn in Boston.
Design ideas for an expansive country detached barn in Boston.
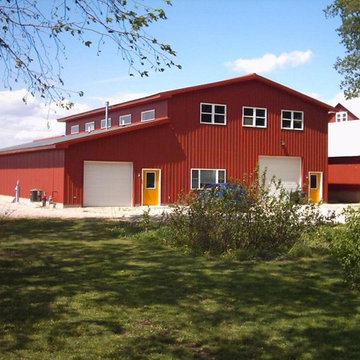
Agricultural building with residence at the rear.
Builder: ACARS Group, Inc.
Jeff Habich
This is an example of an expansive country detached barn in Chicago.
This is an example of an expansive country detached barn in Chicago.
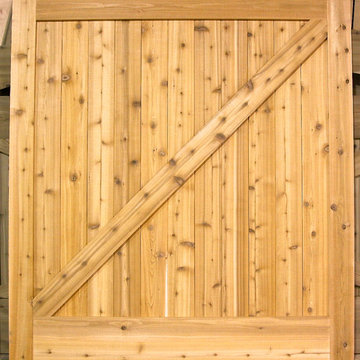
Knotty Cedar will slowly turn gray with age, giving the property it guards a mature look.
Inspiration for an expansive rustic detached barn in Portland.
Inspiration for an expansive rustic detached barn in Portland.
Expansive Barn Ideas and Designs
5
