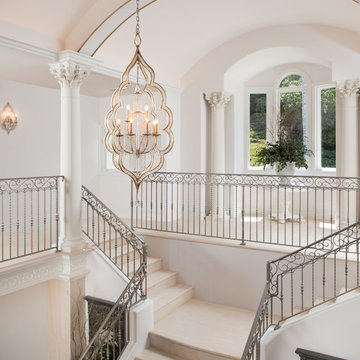Expansive Beige Staircase Ideas and Designs
Refine by:
Budget
Sort by:Popular Today
21 - 40 of 470 photos
Item 1 of 3
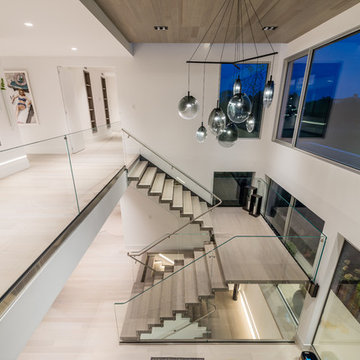
Photo of an expansive contemporary u-shaped glass railing staircase in New York.
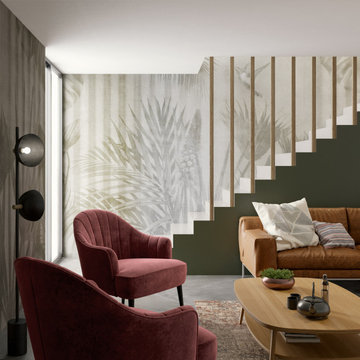
Inkiostro Bianco designer wallpaper is the creative wallcovering that confers personality to the home.
Inspiration for an expansive contemporary wood straight staircase in Other with painted wood risers and wallpapered walls.
Inspiration for an expansive contemporary wood straight staircase in Other with painted wood risers and wallpapered walls.
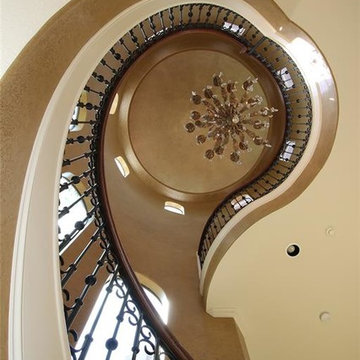
Purser Architectural Custom Home Design built by Tommy Cashiola Custom Homes
Inspiration for an expansive mediterranean wood floating mixed railing staircase in Houston with travertine risers.
Inspiration for an expansive mediterranean wood floating mixed railing staircase in Houston with travertine risers.
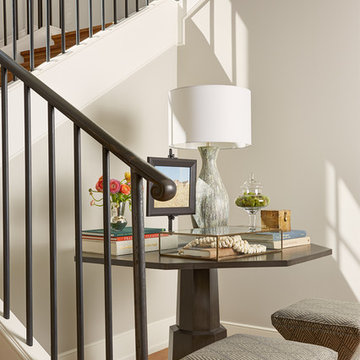
Susan Gilmore
This is an example of an expansive traditional wood floating metal railing staircase in Minneapolis with wood risers and feature lighting.
This is an example of an expansive traditional wood floating metal railing staircase in Minneapolis with wood risers and feature lighting.
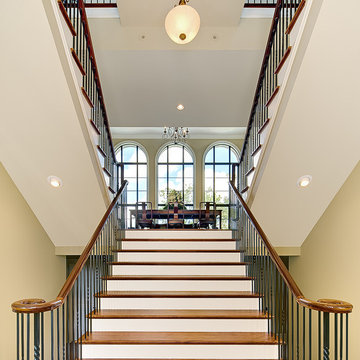
This staircase features hardwood floors, iron pickets, and pendant light.
Photo by Holger Obenaus
Expansive contemporary wood staircase in Charleston.
Expansive contemporary wood staircase in Charleston.
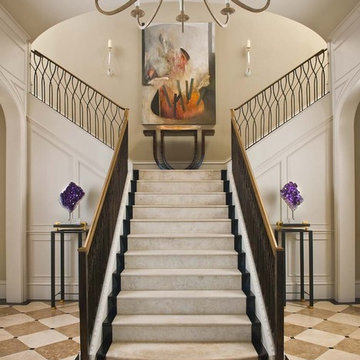
Designer: Tracy Rasor
Photographer: Dan Piassick
Inspiration for an expansive traditional staircase in Dallas.
Inspiration for an expansive traditional staircase in Dallas.

Benjamin Hill Photography
Inspiration for an expansive classic wood u-shaped wood railing staircase in Houston with painted wood risers and panelled walls.
Inspiration for an expansive classic wood u-shaped wood railing staircase in Houston with painted wood risers and panelled walls.
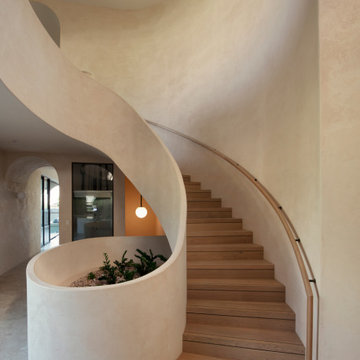
A powerful and sculptural form – Paddington Terrace is the result of advanced craftsmanship and intricate contemporary design. This curving stair is a combination of extraordinary features: Venetian plaster dwarf walls, and continuous wall rail in Oak, complete with LED lighting in the rebated underneath the rail.
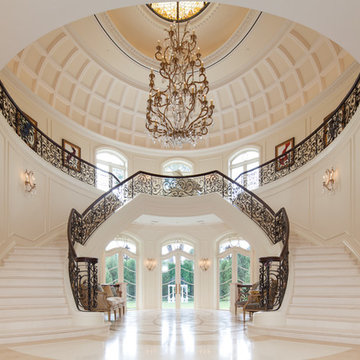
As you enter Le Grand Rêve the interior of the rotunda greets you in spectacular fashion. The railings of the marble stone staircase are black wrought iron with 24k gold accents and wooden handrails. The wall sconces and Rotunda Chandelier are 24k gold and Quartz crystal. The inside of the Rotunda dome is custom hand made inlaid Venetian Plaster Moulding. A Tiffany glass dome crowns the very top of the rotunda. Incredible.
Miller + Miller Architectural Photography
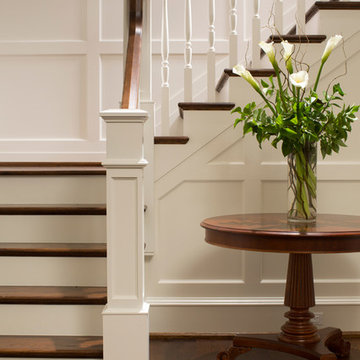
Wood paneled staircase in a traditional style home
Photo of an expansive traditional wood l-shaped staircase in Baltimore with wood risers.
Photo of an expansive traditional wood l-shaped staircase in Baltimore with wood risers.
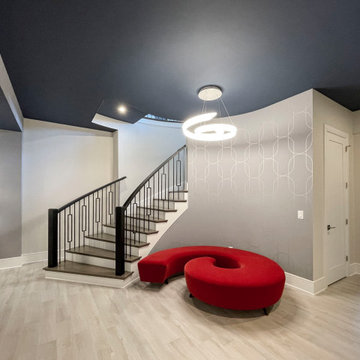
Dark-stained oak treads with square noses and black-painted square newels, combined with a modern metal balustrade make a one-of-a-kind architectural statement in this massive and gorgeous home in Leesburg; the stairs add elegance to the sophisticated open spaces. CSC 1976-2023 © Century Stair Company ® All rights reserved.

A staircase is so much more than circulation. It provides a space to create dramatic interior architecture, a place for design to carve into, where a staircase can either embrace or stand as its own design piece. In this custom stair and railing design, completed in January 2020, we wanted a grand statement for the two-story foyer. With walls wrapped in a modern wainscoting, the staircase is a sleek combination of black metal balusters and honey stained millwork. Open stair treads of white oak were custom stained to match the engineered wide plank floors. Each riser painted white, to offset and highlight the ascent to a U-shaped loft and hallway above. The black interior doors and white painted walls enhance the subtle color of the wood, and the oversized black metal chandelier lends a classic and modern feel.
The staircase is created with several “zones”: from the second story, a panoramic view is offered from the second story loft and surrounding hallway. The full height of the home is revealed and the detail of our black metal pendant can be admired in close view. At the main level, our staircase lands facing the dining room entrance, and is flanked by wall sconces set within the wainscoting. It is a formal landing spot with views to the front entrance as well as the backyard patio and pool. And in the lower level, the open stair system creates continuity and elegance as the staircase ends at the custom home bar and wine storage. The view back up from the bottom reveals a comprehensive open system to delight its family, both young and old!
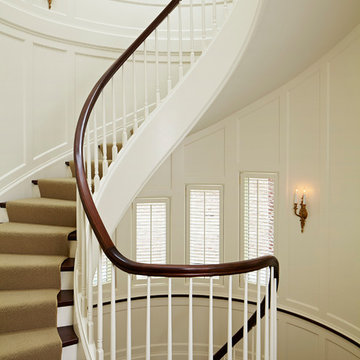
Rising amidst the grand homes of North Howe Street, this stately house has more than 6,600 SF. In total, the home has seven bedrooms, six full bathrooms and three powder rooms. Designed with an extra-wide floor plan (21'-2"), achieved through side-yard relief, and an attached garage achieved through rear-yard relief, it is a truly unique home in a truly stunning environment.
The centerpiece of the home is its dramatic, 11-foot-diameter circular stair that ascends four floors from the lower level to the roof decks where panoramic windows (and views) infuse the staircase and lower levels with natural light. Public areas include classically-proportioned living and dining rooms, designed in an open-plan concept with architectural distinction enabling them to function individually. A gourmet, eat-in kitchen opens to the home's great room and rear gardens and is connected via its own staircase to the lower level family room, mud room and attached 2-1/2 car, heated garage.
The second floor is a dedicated master floor, accessed by the main stair or the home's elevator. Features include a groin-vaulted ceiling; attached sun-room; private balcony; lavishly appointed master bath; tremendous closet space, including a 120 SF walk-in closet, and; an en-suite office. Four family bedrooms and three bathrooms are located on the third floor.
This home was sold early in its construction process.
Nathan Kirkman

Design ideas for an expansive farmhouse wood curved wood railing staircase in Salt Lake City with wood risers.
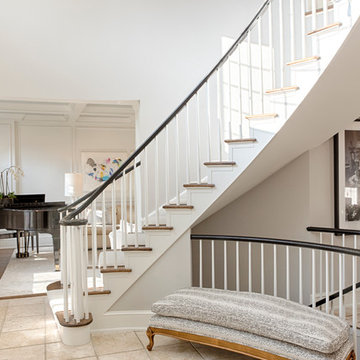
RUDLOFF Custom Builders, is a residential construction company that connects with clients early in the design phase to ensure every detail of your project is captured just as you imagined. RUDLOFF Custom Builders will create the project of your dreams that is executed by on-site project managers and skilled craftsman, while creating lifetime client relationships that are build on trust and integrity.
We are a full service, certified remodeling company that covers all of the Philadelphia suburban area including West Chester, Gladwynne, Malvern, Wayne, Haverford and more.
As a 6 time Best of Houzz winner, we look forward to working with you on your next project.
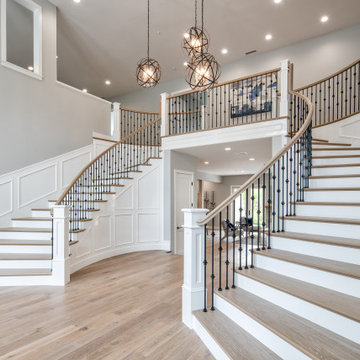
Design ideas for an expansive mediterranean wood curved metal railing staircase in San Diego with painted wood risers.
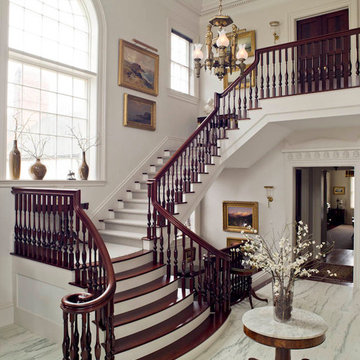
Entry/Stair
Inspiration for an expansive traditional wood l-shaped staircase in New York with wood risers.
Inspiration for an expansive traditional wood l-shaped staircase in New York with wood risers.
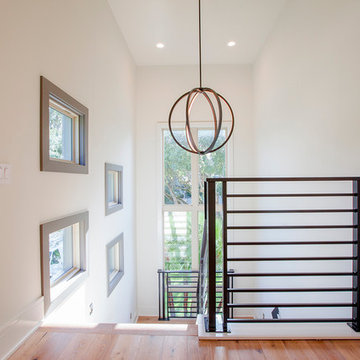
Tiffany Findley
Design ideas for an expansive contemporary wood u-shaped staircase in Orlando with wood risers.
Design ideas for an expansive contemporary wood u-shaped staircase in Orlando with wood risers.
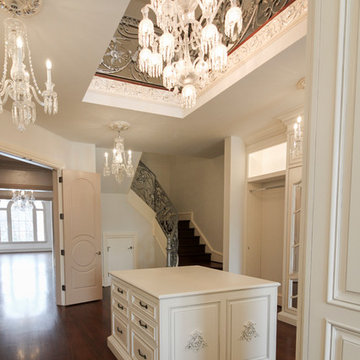
Always abreast of the latest technological innovations, Century Stair built this time an extraordinary floating-curved staircase (inspired by European Architecture) with warm Brazilian cherry treads and gorgeous custom- forged (black and gold) iron railing; this elegant staircase takes a strong presence at the main entrance of this luxurious residence. CSC 1976-2020 © Century Stair Company. ® All Rights Reserved.
Expansive Beige Staircase Ideas and Designs
2
