Expansive Beige Staircase Ideas and Designs
Refine by:
Budget
Sort by:Popular Today
101 - 120 of 472 photos
Item 1 of 3
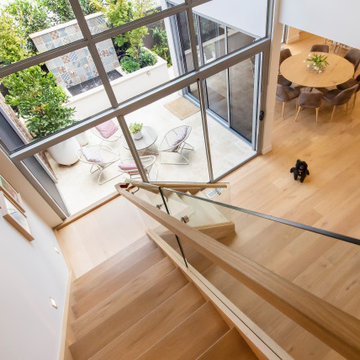
Adrienne Bizzarri
Design ideas for an expansive coastal wood l-shaped glass railing staircase in Melbourne with open risers.
Design ideas for an expansive coastal wood l-shaped glass railing staircase in Melbourne with open risers.
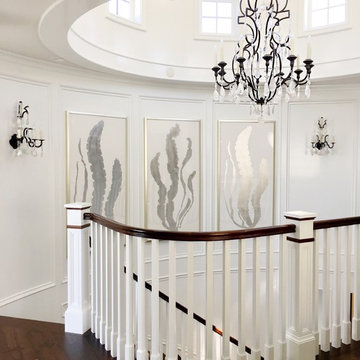
This is an example of an expansive coastal wood curved wood railing staircase in Orange County with wood risers.
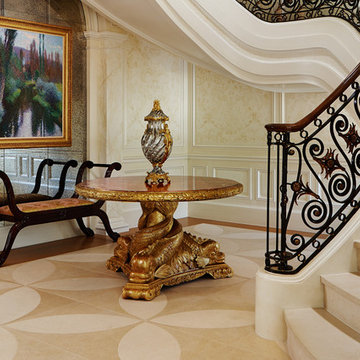
New 2-story residence consisting of; kitchen, breakfast room, laundry room, butler’s pantry, wine room, living room, dining room, study, 4 guest bedroom and master suite. Exquisite custom fabricated, sequenced and book-matched marble, granite and onyx, walnut wood flooring with stone cabochons, bronze frame exterior doors to the water view, custom interior woodwork and cabinetry, mahogany windows and exterior doors, teak shutters, custom carved and stenciled exterior wood ceilings, custom fabricated plaster molding trim and groin vaults.
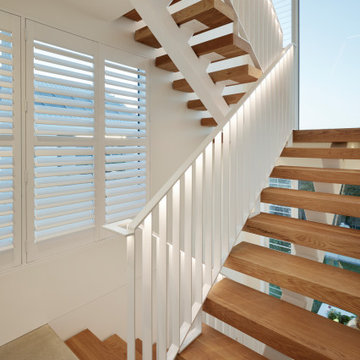
Located on a prime section within the boutique beachside subdivision of Coast Papamoa lies a modern three-storey townhouse. Maximising generous site covenants and drawing on the client’s wish to integrate strong geometric shapes, the house is a fusion of stacked traditional and functional forms and a simple, yet sophisticated, traditional kiwi design style.
Emphasis has been placed on multifunctional zones across all three levels which have superb views over to the beach and west towards Mount Maunganui.
A well-defined entrance at ground level leads to a generous guest suite or towards the feature stairwell which provides access to the floors above. Three car garaging, ample storage and plenty of utility space completes the ground floor.
The first level is a split of double bedrooms with bathrooms and the main living space. The living space is a mix of indoor and outdoor zones designed for ample solar gain while being sheltered from harsh afternoon sun by a bank of opening louvers. Large northwest facing decks project over the section and have excellent views of the beach and Mount Maunganui to the west.
Finally, the second level contains the master suite with views for up down and across the coast while maintaining absolute privacy. A generous office is located on the upper floor to get some work done when required. In saying that, any office work will be difficult thanks to the views in the opposite direction.
A durable palette of Oamaru stone, Sto plaster and cedar claddings help nestle this home into the coastal environment. Contemporary, bold but relaxed, this house will offer its owners a peaceful and enjoyable lifestyle for years to come.
Feedback from our client:
"To Andre, Steve and everyone at Creative Space. Our house in Papamoa is really starting to come together. I just want to give you a big ?? for the wonderful design you gave us. The layout is fantastic and the way the views are framed is spectacular. It truly is all we imagined and more."
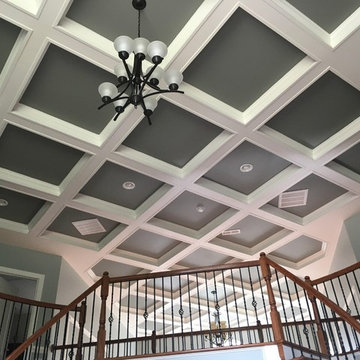
Expansive classic wood curved mixed railing staircase in DC Metro with painted wood risers.
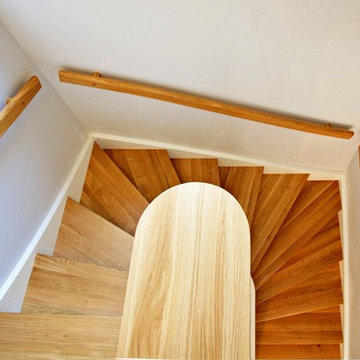
Inspiration for an expansive classic wood curved staircase in Other with wood risers.
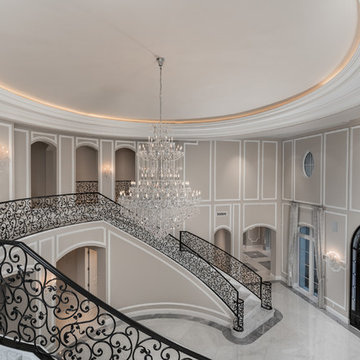
Beautiful entry double marble staircase with wrought iron railing and large crystal chandelier.
Photo of an expansive classic curved mixed railing staircase in Phoenix with marble treads and marble risers.
Photo of an expansive classic curved mixed railing staircase in Phoenix with marble treads and marble risers.
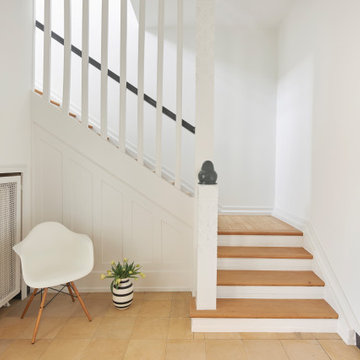
Hell und weiträumig lassen die weiße Lackierung und die aufgearbeiteten Naturholz-Trittstufen das Original-Treppenhaus in der Denkmalvilla erstrahlen. Einen Kontrast bildet der Handlauf im Farbton Down Pipe von Farrow & Ball. | Architekturbüro: CLAUDIA GROTEGUT ARCHITEKTUR + KONZEPT www.claudia-grotegut.de ... Foto: Lioba Schneider | www.liobaschneider.de
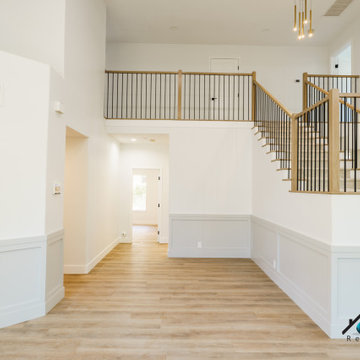
We remodeled this lovely 5 bedroom, 4 bathroom, 3,300 sq. home in Arcadia. This beautiful home was built in the 1990s and has gone through various remodeling phases over the years. We now gave this home a unified new fresh modern look with a cozy feeling. We reconfigured several parts of the home according to our client’s preference. The entire house got a brand net of state-of-the-art Milgard windows.
On the first floor, we remodeled the main staircase of the home, demolishing the wet bar and old staircase flooring and railing. The fireplace in the living room receives brand new classic marble tiles. We removed and demolished all of the roman columns that were placed in several parts of the home. The entire first floor, approximately 1,300 sq of the home, received brand new white oak luxury flooring. The dining room has a brand new custom chandelier and a beautiful geometric wallpaper with shiny accents.
We reconfigured the main 17-staircase of the home by demolishing the old wooden staircase with a new one. The new 17-staircase has a custom closet, white oak flooring, and beige carpet, with black ½ contemporary iron balusters. We also create a brand new closet in the landing hall of the second floor.
On the second floor, we remodeled 4 bedrooms by installing new carpets, windows, and custom closets. We remodeled 3 bathrooms with new tiles, flooring, shower stalls, countertops, and vanity mirrors. The master bathroom has a brand new freestanding tub, a shower stall with new tiles, a beautiful modern vanity, and stone flooring tiles. We also installed built a custom walk-in closet with new shelves, drawers, racks, and cubbies. Each room received a brand new fresh coat of paint.
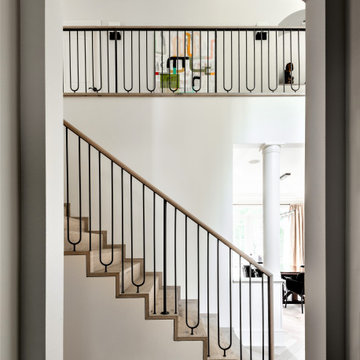
very detailed staircase design - the hallway is very long with more than 24' of railings. we designed the baluster to soften the rhythm and make it more playful, while echoing the numerous beautiful arches around the house into the balusters designs. the top railing was custom from white washed oak to match the floors , and the stairs skirting on both sides designed to be flush with the drywall
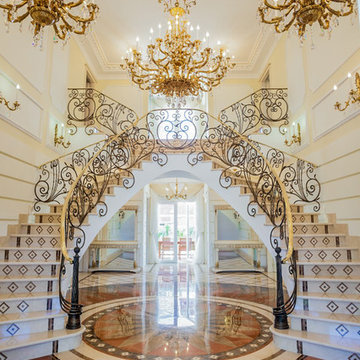
Алексей Гусев
Photo of an expansive traditional curved staircase in Yekaterinburg.
Photo of an expansive traditional curved staircase in Yekaterinburg.
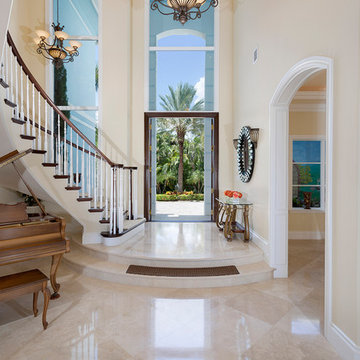
ibi designs
Photo of an expansive classic painted wood spiral wood railing staircase in Miami.
Photo of an expansive classic painted wood spiral wood railing staircase in Miami.
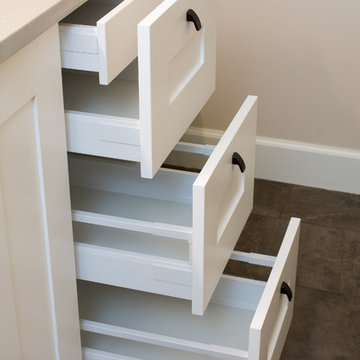
A traditional style home brought into the new century with modern touches. the space between the kitchen/dining room and living room were opened up to create a great room for a family to spend time together rather it be to set up for a party or the kids working on homework while dinner is being made. All 3.5 bathrooms were updated with a new floorplan in the master with a freestanding up and creating a large walk-in shower.
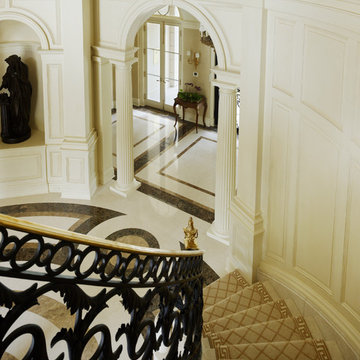
Interior Designer: Alexa Hampton of Mark Hampton LLC
Design ideas for an expansive traditional curved metal railing staircase in New Orleans with marble treads and marble risers.
Design ideas for an expansive traditional curved metal railing staircase in New Orleans with marble treads and marble risers.
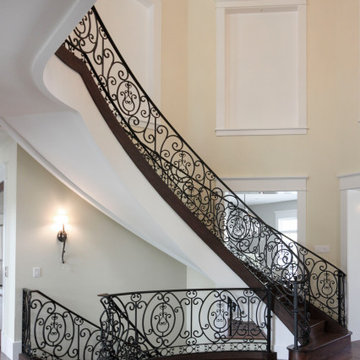
This staircase features wood treads/risers and intricately-patterned wrought iron metal railing, creating a stylish transition between the lower and upper levels and, an ultra-elegant foyer. CSC 1976-2020 © Century Stair Company ® All rights reserved.
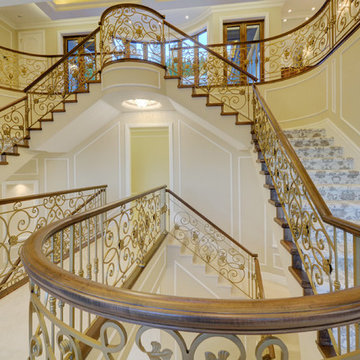
Inspiration for an expansive mediterranean carpeted mixed railing staircase in Vancouver with carpeted risers.
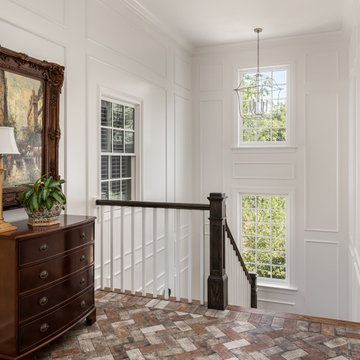
New addition of stair to connect existing home to new addition.
Photography: Garett + Carrie Buell of Studiobuell/ studiobuell.com
Expansive traditional wood u-shaped wood railing staircase in Nashville with wood risers and panelled walls.
Expansive traditional wood u-shaped wood railing staircase in Nashville with wood risers and panelled walls.
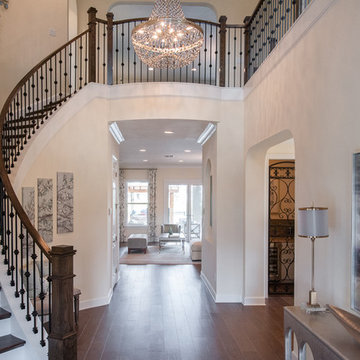
This is an example of an expansive traditional wood curved staircase in Jacksonville with painted wood risers.
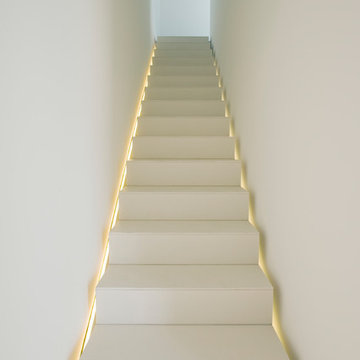
Das Townhouse von Johanne Nalbach wird maßgeschneidert für die Bewohner eingerichtet. Das Konzept der linearen Räume wird verfolgt und findet in der Möblierung dramaturgische Höhepunkte.
Fotograf: Thorsten Klapsch
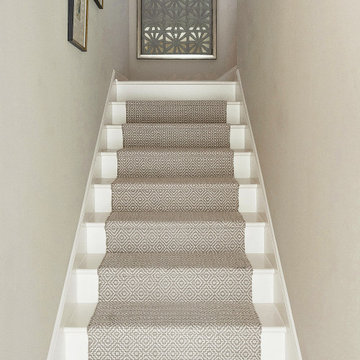
This is an example of an expansive nautical wood l-shaped staircase in Miami with wood risers.
Expansive Beige Staircase Ideas and Designs
6